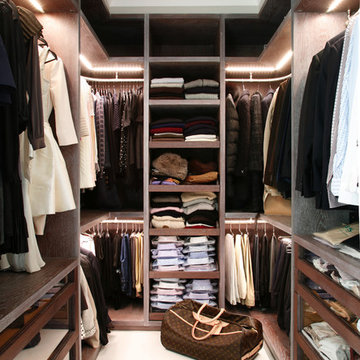963 foton på beige garderob och förvaring, med öppna hyllor
Sortera efter:
Budget
Sortera efter:Populärt i dag
1 - 20 av 963 foton

Alise O'Brien Photography
Inredning av ett klassiskt walk-in-closet för män, med öppna hyllor, vita skåp, heltäckningsmatta och grått golv
Inredning av ett klassiskt walk-in-closet för män, med öppna hyllor, vita skåp, heltäckningsmatta och grått golv

Inspiration för mellanstora klassiska walk-in-closets för könsneutrala, med öppna hyllor, vita skåp, mellanmörkt trägolv och brunt golv

Modern inredning av ett stort walk-in-closet för män, med öppna hyllor, grå skåp, ljust trägolv och beiget golv

Approximately 160 square feet, this classy HIS & HER Master Closet is the first Oregon project of Closet Theory. Surrounded by the lush Oregon green beauty, this exquisite 5br/4.5b new construction in prestigious Dunthorpe, Oregon needed a master closet to match.
Features of the closet:
White paint grade wood cabinetry with base and crown
Cedar lining for coats behind doors
Furniture accessories include chandelier and ottoman
Lingerie Inserts
Pull-out Hooks
Tie Racks
Belt Racks
Flat Adjustable Shoe Shelves
Full Length Framed Mirror
Maison Inc. was lead designer for the home, Ryan Lynch of Tricolor Construction was GC, and Kirk Alan Wood & Design were the fabricators.

Inspiration för moderna walk-in-closets för män, med öppna hyllor, skåp i ljust trä och ljust trägolv
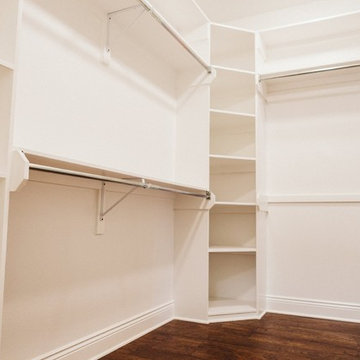
Idéer för att renovera ett mellanstort vintage walk-in-closet för könsneutrala, med öppna hyllor, vita skåp, mörkt trägolv och brunt golv

This home features many timeless designs and was catered to our clients and their five growing children
Inspiration för stora lantliga walk-in-closets för kvinnor, med vita skåp, heltäckningsmatta, grått golv och öppna hyllor
Inspiration för stora lantliga walk-in-closets för kvinnor, med vita skåp, heltäckningsmatta, grått golv och öppna hyllor

Trend Collection from BAU-Closets
Modern inredning av ett stort walk-in-closet för könsneutrala, med öppna hyllor, bruna skåp, mörkt trägolv och brunt golv
Modern inredning av ett stort walk-in-closet för könsneutrala, med öppna hyllor, bruna skåp, mörkt trägolv och brunt golv
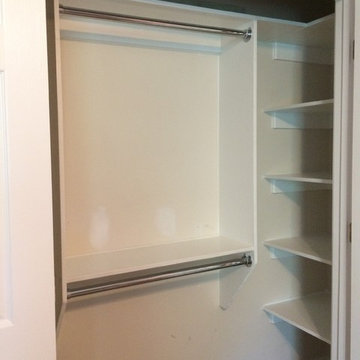
Mike N.
Idéer för ett mellanstort klassiskt klädskåp för könsneutrala, med öppna hyllor, vita skåp, heltäckningsmatta och brunt golv
Idéer för ett mellanstort klassiskt klädskåp för könsneutrala, med öppna hyllor, vita skåp, heltäckningsmatta och brunt golv

Idéer för ett klassiskt omklädningsrum för kvinnor, med öppna hyllor, vita skåp, grått golv och marmorgolv
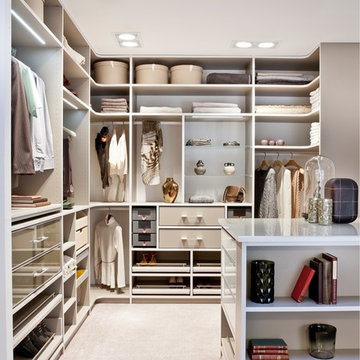
Idéer för mellanstora funkis walk-in-closets för kvinnor, med öppna hyllor, heltäckningsmatta och beiget golv

home visit
Foto på ett mycket stort funkis walk-in-closet för könsneutrala, med öppna hyllor, vita skåp, mörkt trägolv och brunt golv
Foto på ett mycket stort funkis walk-in-closet för könsneutrala, med öppna hyllor, vita skåp, mörkt trägolv och brunt golv
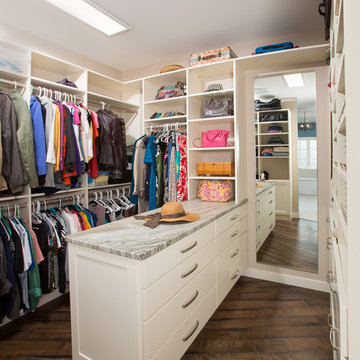
Winner of the:
NARI Capital CotY Award- Whole House Remodel: $500,000-$750,000
NARI Capital CotY Award- Green Entire House
NARI Regional CotY Award- Whole House Remodel: $500,000-$750,000
NARI Regional CotY Award- Green Entire House
NARI National CotY Award- Green Entire House

Exempel på ett litet klassiskt klädskåp för könsneutrala, med grått golv, mellanmörkt trägolv, öppna hyllor och vita skåp
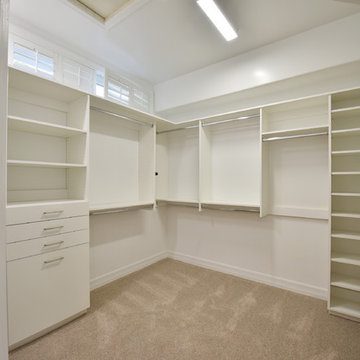
Modern inredning av ett mellanstort walk-in-closet för könsneutrala, med öppna hyllor, vita skåp, heltäckningsmatta och beiget golv
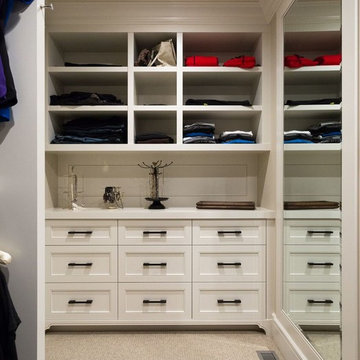
Exempel på ett stort klassiskt walk-in-closet för könsneutrala, med öppna hyllor, vita skåp och heltäckningsmatta
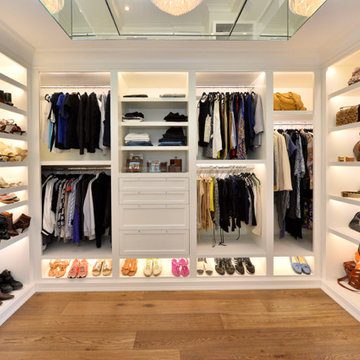
Inspiration för stora klassiska walk-in-closets för könsneutrala, med öppna hyllor, vita skåp, mellanmörkt trägolv och brunt golv

Builder: J. Peterson Homes
Interior Designer: Francesca Owens
Photographers: Ashley Avila Photography, Bill Hebert, & FulView
Capped by a picturesque double chimney and distinguished by its distinctive roof lines and patterned brick, stone and siding, Rookwood draws inspiration from Tudor and Shingle styles, two of the world’s most enduring architectural forms. Popular from about 1890 through 1940, Tudor is characterized by steeply pitched roofs, massive chimneys, tall narrow casement windows and decorative half-timbering. Shingle’s hallmarks include shingled walls, an asymmetrical façade, intersecting cross gables and extensive porches. A masterpiece of wood and stone, there is nothing ordinary about Rookwood, which combines the best of both worlds.
Once inside the foyer, the 3,500-square foot main level opens with a 27-foot central living room with natural fireplace. Nearby is a large kitchen featuring an extended island, hearth room and butler’s pantry with an adjacent formal dining space near the front of the house. Also featured is a sun room and spacious study, both perfect for relaxing, as well as two nearby garages that add up to almost 1,500 square foot of space. A large master suite with bath and walk-in closet which dominates the 2,700-square foot second level which also includes three additional family bedrooms, a convenient laundry and a flexible 580-square-foot bonus space. Downstairs, the lower level boasts approximately 1,000 more square feet of finished space, including a recreation room, guest suite and additional storage.

Visit The Korina 14803 Como Circle or call 941 907.8131 for additional information.
3 bedrooms | 4.5 baths | 3 car garage | 4,536 SF
The Korina is John Cannon’s new model home that is inspired by a transitional West Indies style with a contemporary influence. From the cathedral ceilings with custom stained scissor beams in the great room with neighboring pristine white on white main kitchen and chef-grade prep kitchen beyond, to the luxurious spa-like dual master bathrooms, the aesthetics of this home are the epitome of timeless elegance. Every detail is geared toward creating an upscale retreat from the hectic pace of day-to-day life. A neutral backdrop and an abundance of natural light, paired with vibrant accents of yellow, blues, greens and mixed metals shine throughout the home.
963 foton på beige garderob och förvaring, med öppna hyllor
1
