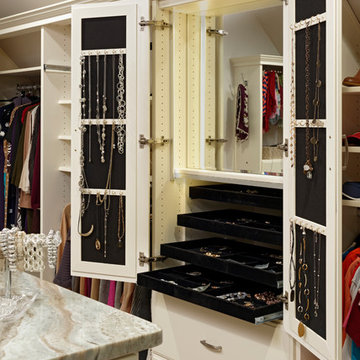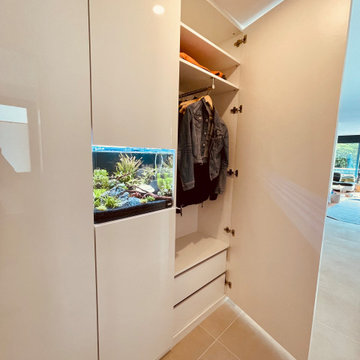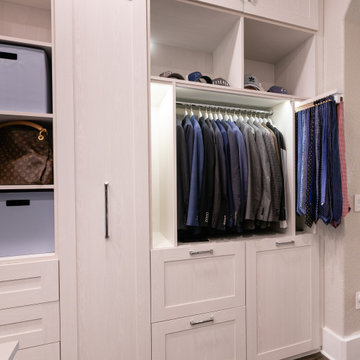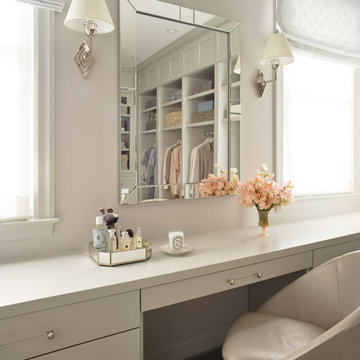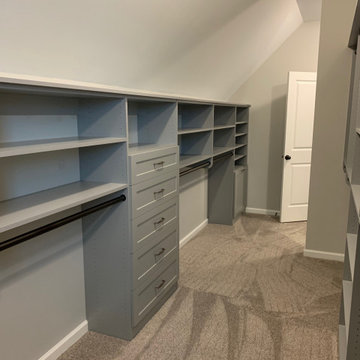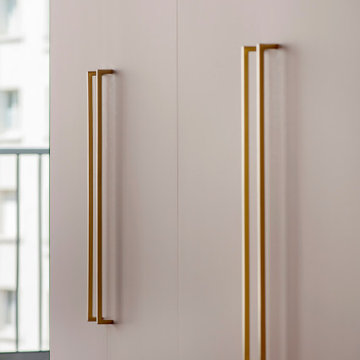18 683 foton på beige garderob och förvaring

Foto på ett stort omklädningsrum för kvinnor, med luckor med upphöjd panel, vita skåp, heltäckningsmatta och beiget golv

Inspiration för ett vintage walk-in-closet för könsneutrala, med luckor med infälld panel, beige skåp och grått golv

Walk-in closet with glass doors, an island, and lots of storage for clothes and accessories
Exempel på ett mycket stort klassiskt walk-in-closet för kvinnor, med vita skåp, heltäckningsmatta, luckor med glaspanel och beiget golv
Exempel på ett mycket stort klassiskt walk-in-closet för kvinnor, med vita skåp, heltäckningsmatta, luckor med glaspanel och beiget golv

Idéer för att renovera ett stort funkis walk-in-closet för kvinnor, med luckor med glaspanel, skåp i mörkt trä och ljust trägolv

Idéer för vintage walk-in-closets för män, med grå skåp och mellanmörkt trägolv
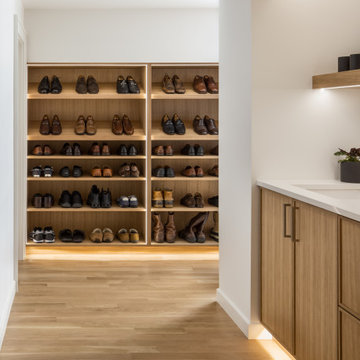
Idéer för att renovera en liten funkis garderob, med släta luckor, bruna skåp, ljust trägolv och brunt golv
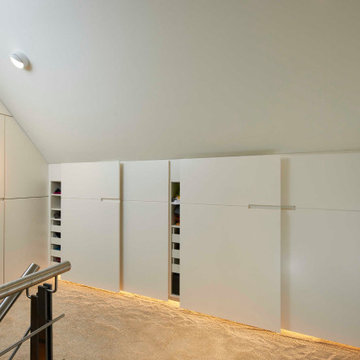
Dieses Dachgeschoss wurde in diverse Raumblöcke unterteilt und beinhaltet eine begehbare Ankleide, einen Lounge Bereich und ein WC. Der Lounge Bereich besteht aus einem Lowboard das über Eck gestaltet wurde und sowohl als Sitzmöbel als auch als Stauraum dient. Eine indirekte Sockelbeleuchtung sorgt hier für eine schwebende Optik. Die an die Dachschräge angepassten Kleiderschränke werden über Drehtüren oder flächenbündige Schiebetüren geöffnet und verfügen über innenliegende Schubladen, Kleiderstangen, Fachböden und eine integrierte Beleuchtung. Eine Besonderheit der begehbaren Ankleide ist die von innen verspiegelte flächenbündige Tür. Um eine fortlaufende und ruhige Optik zu erzeugen können alle Türen über integrierte Griffmulden geöffnet werden. Selbst das WC und die begehbare Ankleide verzichten auf eine traditionelle Drückergarnitur. Die komplette Einrichtung ist supermatt lackiert und wurde in moosgrau und weiß gestaltet.
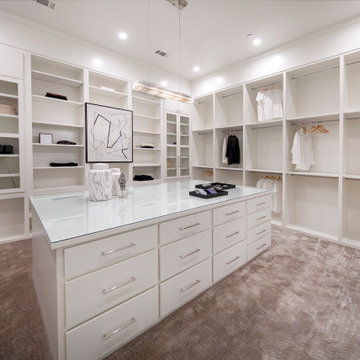
Foto på ett stort funkis walk-in-closet för könsneutrala, med släta luckor, vita skåp och heltäckningsmatta

What woman doesn't need a space of their own?!? With this gorgeous dressing room my client is able to relax and enjoy the process of getting ready for her day. We kept the hanging open and easily accessible while still giving a boutique feel to the space. We paint matched the existing room crown to give this unit a truly built in look.

Idéer för ett mycket stort klassiskt walk-in-closet för könsneutrala, med luckor med glaspanel, vita skåp, mellanmörkt trägolv och brunt golv
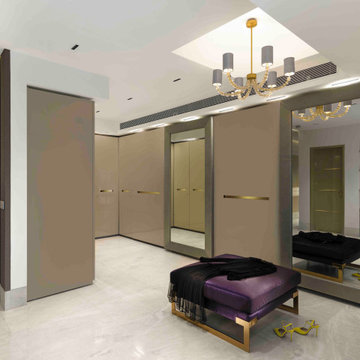
The hard-clean edges and uniformity of the walls mixed with artisanal details of lighting, hardware and many such details form a unique environment hence creating perfect harmony.
The neutral palette help shift the eye’s focus on the incredible waterfront views hence creating an inviting feel.
Leather upholstery is nothing new but leather in soft blush’y tones evokes emotional responses and make way for more unapologetically joyous gender-neutral spaces.
The walls have been draped with Mica flakes which adds a luxurious richness to the space.
The white and gold bathroom makes for a serene spa-like richness.
The custom leather spa equipment paired with bespoke bright white cabinetry helps achieve an ideal balance of hard and soft…
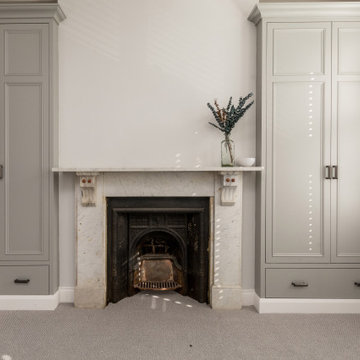
The middle first floor bedroom of a typical SW London terrace converted into a walk-in dressing area and bathroom
Foto på en funkis garderob
Foto på en funkis garderob
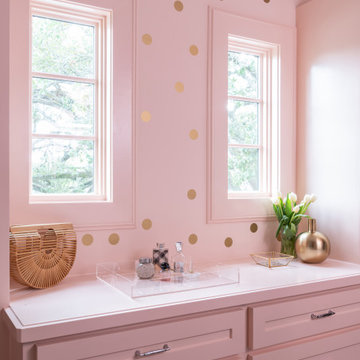
Idéer för att renovera ett stort vintage walk-in-closet för kvinnor, med skåp i shakerstil
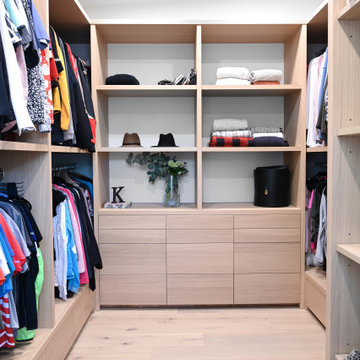
A contemporary west coast home inspired by its surrounding coastlines & greenbelt. With this busy family of all different professions, it was important to create optimal storage throughout the home to hide away odds & ends. A love of entertain made for a large kitchen, sophisticated wine storage & a pool table room for a hide away for the young adults. This space was curated for all ages of the home.
18 683 foton på beige garderob och förvaring
2
