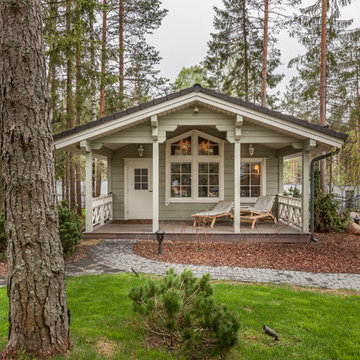64 foton på beige grönt hus
Sortera efter:
Budget
Sortera efter:Populärt i dag
1 - 20 av 64 foton
Artikel 1 av 3

When Ami McKay was asked by the owners of Park Place to design their new home, she found inspiration in both her own travels and the beautiful West Coast of Canada which she calls home. This circa-1912 Vancouver character home was torn down and rebuilt, and our fresh design plan allowed the owners dreams to come to life.
A closer look at Park Place reveals an artful fusion of diverse influences and inspirations, beautifully brought together in one home. Within the kitchen alone, notable elements include the French-bistro backsplash, the arched vent hood (including hidden, seamlessly integrated shelves on each side), an apron-front kitchen sink (a nod to English Country kitchens), and a saturated color palette—all balanced by white oak millwork. Floor to ceiling cabinetry ensures that it’s also easy to keep this beautiful space clutter-free, with room for everything: chargers, stationery and keys. These influences carry on throughout the home, translating into thoughtful touches: gentle arches, welcoming dark green millwork, patterned tile, and an elevated vintage clawfoot bathtub in the cozy primary bathroom.

This hundred year old house just oozes with charm.
Photographer: John Wilbanks, Interior Designer: Kathryn Tegreene Interior Design
Inredning av ett amerikanskt grönt hus, med två våningar
Inredning av ett amerikanskt grönt hus, med två våningar

A classic 1922 California bungalow in the historic Jefferson Park neighborhood of Los Angeles restored and enlarged by Tim Braseth of ArtCraft Homes completed in 2015. Originally a 2 bed/1 bathroom cottage, it was enlarged with the addition of a new kitchen wing and master suite for a total of 3 bedrooms and 2 baths. Original vintage details such as a Batchelder tile fireplace and Douglas Fir flooring are complemented by an all-new vintage-style kitchen with butcher block countertops, hex-tiled bathrooms with beadboard wainscoting, original clawfoot tub, subway tile master shower, and French doors leading to a redwood deck overlooking a fully-fenced and gated backyard. The new en suite master retreat features a vaulted ceiling, walk-in closet, and French doors to the backyard deck. Remodeled by ArtCraft Homes. Staged by ArtCraft Collection. Photography by Larry Underhill.

Inspiration för ett mellanstort amerikanskt grönt trähus, med allt i ett plan och sadeltak

One of the most important things for the homeowners was to maintain the look and feel of the home. The architect felt that the addition should be about continuity, riffing on the idea of symmetry rather than asymmetry. This approach shows off exceptional craftsmanship in the framing of the hip and gable roofs. And while most of the home was going to be touched or manipulated in some way, the front porch, walls and part of the roof remained the same. The homeowners continued with the craftsman style inside, but added their own east coast flare and stylish furnishings. The mix of materials, pops of color and retro touches bring youth to the spaces.
Photography by Tre Dunham

Tommy Daspit Photography
Idéer för amerikanska gröna trähus, med två våningar, tak i shingel och valmat tak
Idéer för amerikanska gröna trähus, med två våningar, tak i shingel och valmat tak

Stunning zero barrier covered entry.
Snowberry Lane Photography
Idéer för att renovera ett mellanstort amerikanskt grönt hus, med allt i ett plan, fiberplattor i betong, sadeltak och tak i shingel
Idéer för att renovera ett mellanstort amerikanskt grönt hus, med allt i ett plan, fiberplattor i betong, sadeltak och tak i shingel

Idéer för att renovera ett litet vintage grönt radhus, med två våningar, fiberplattor i betong, sadeltak och tak i shingel
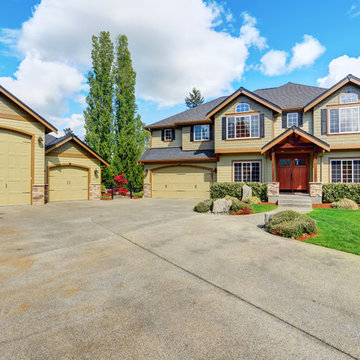
Inspiration för ett stort vintage grönt hus, med två våningar, valmat tak och tak i shingel
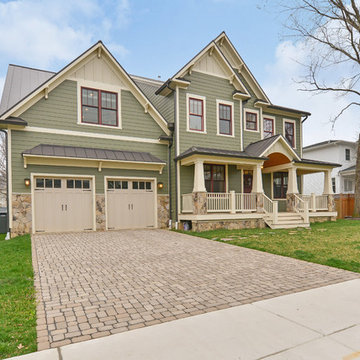
This 2-car garage, 6,000 sqft custom home features bright colored walls, high-end finishes, an open-concept space, and hardwood floors.
Idéer för mycket stora amerikanska gröna hus, med två våningar och fiberplattor i betong
Idéer för mycket stora amerikanska gröna hus, med två våningar och fiberplattor i betong
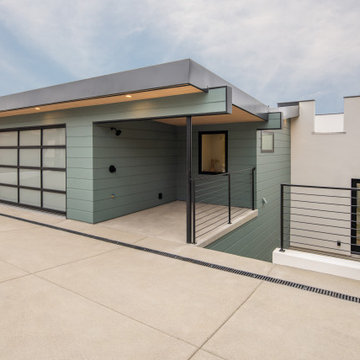
Rear of home from alley with view of garage, laundry room and driveway with guest parking.
Foto på ett stort funkis grönt hus i flera nivåer, med fiberplattor i betong, pulpettak och tak i metall
Foto på ett stort funkis grönt hus i flera nivåer, med fiberplattor i betong, pulpettak och tak i metall
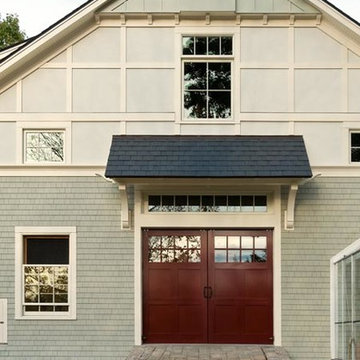
Photo Credit: Leo McKillop
Foto på ett stort lantligt grönt hus, med två våningar, blandad fasad och sadeltak
Foto på ett stort lantligt grönt hus, med två våningar, blandad fasad och sadeltak
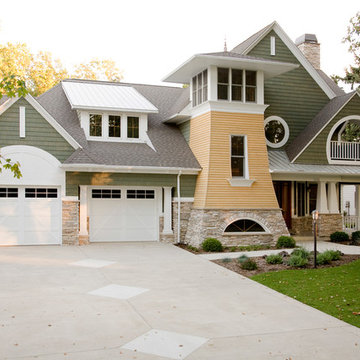
Idéer för mellanstora amerikanska gröna hus, med två våningar och fiberplattor i betong
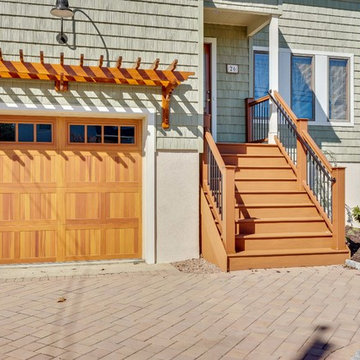
Inspiration för ett mellanstort amerikanskt grönt hus, med två våningar, sadeltak och tak i shingel
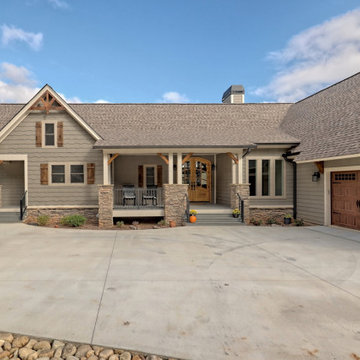
This gorgeous craftsman home features a main level and walk-out basement with an open floor plan, large covered deck, and custom cabinetry. Featured here is the front elevation.
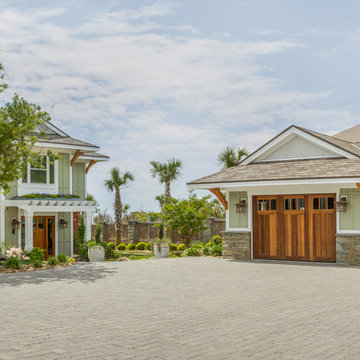
Front Elevation
Idéer för att renovera ett stort maritimt grönt hus, med två våningar, fiberplattor i betong, valmat tak och tak i shingel
Idéer för att renovera ett stort maritimt grönt hus, med två våningar, fiberplattor i betong, valmat tak och tak i shingel
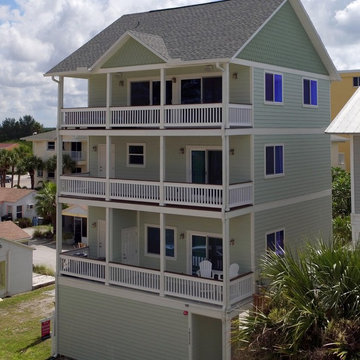
This is a small beach cottage constructed in Indian shores. Because of site limitations, we build the home tall and maximized the ocean views.
It's a great example of a well built moderately priced beach home where value and durability was a priority to the client.
Cary John
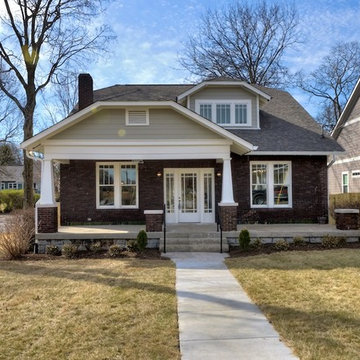
Inspiration för ett stort amerikanskt grönt hus, med två våningar och blandad fasad
64 foton på beige grönt hus
1

