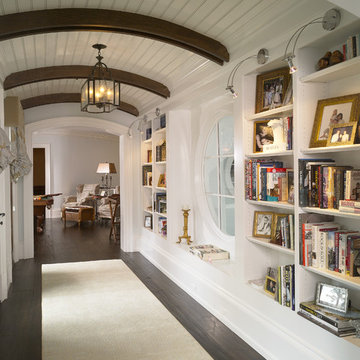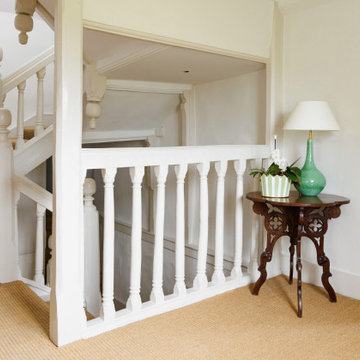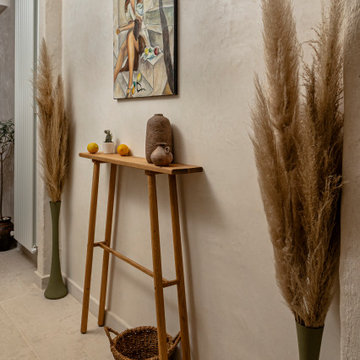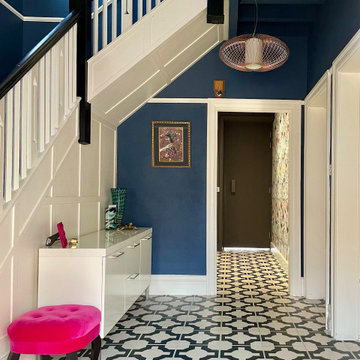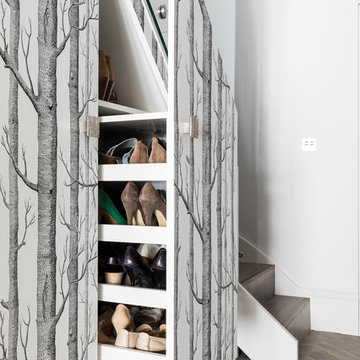29 816 foton på beige hall
Sortera efter:
Budget
Sortera efter:Populärt i dag
101 - 120 av 29 816 foton
Artikel 1 av 2
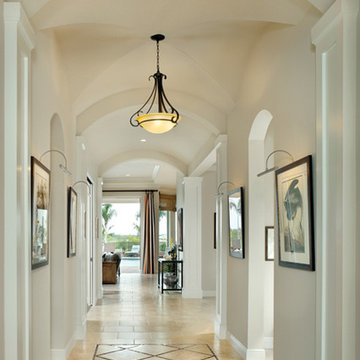
A view from the foyer through the home, under a vaulted ceiling and barrel ceiling, to the outdoor living area.
Martinique 1145: Florida Luxury Custom Design, Mediterranean elevation “A”, open Model for Viewing at The Inlets in Bradenton, Florida.
Visit www.ArthurRutenbergHomes.com to view other Models
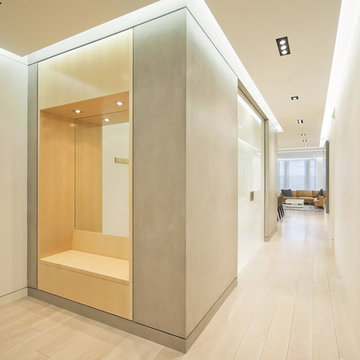
The owners of this prewar apartment on the Upper West Side of Manhattan wanted to combine two dark and tightly configured units into a single unified space. StudioLAB was challenged with the task of converting the existing arrangement into a large open three bedroom residence. The previous configuration of bedrooms along the Southern window wall resulted in very little sunlight reaching the public spaces. Breaking the norm of the traditional building layout, the bedrooms were moved to the West wall of the combined unit, while the existing internally held Living Room and Kitchen were moved towards the large South facing windows, resulting in a flood of natural sunlight. Wide-plank grey-washed walnut flooring was applied throughout the apartment to maximize light infiltration. A concrete office cube was designed with the supplementary space which features walnut flooring wrapping up the walls and ceiling. Two large sliding Starphire acid-etched glass doors close the space off to create privacy when screening a movie. High gloss white lacquer millwork built throughout the apartment allows for ample storage. LED Cove lighting was utilized throughout the main living areas to provide a bright wash of indirect illumination and to separate programmatic spaces visually without the use of physical light consuming partitions. Custom floor to ceiling Ash wood veneered doors accentuate the height of doorways and blur room thresholds. The master suite features a walk-in-closet, a large bathroom with radiant heated floors and a custom steam shower. An integrated Vantage Smart Home System was installed to control the AV, HVAC, lighting and solar shades using iPads.
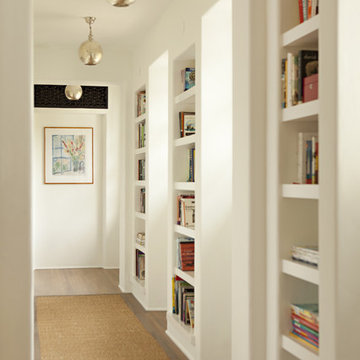
See if you can figure out which is the new wing?
Karyn Millet Photography
Idéer för vintage hallar
Idéer för vintage hallar

Idéer för att renovera en mellanstor vintage hall, med vita väggar, mellanmörkt trägolv och brunt golv

Entrance hall with bespoke painted coat rack, making ideal use of an existing alcove in this long hallway.
Painted to match the wall panelling below gives this hallway a smart and spacious feel.
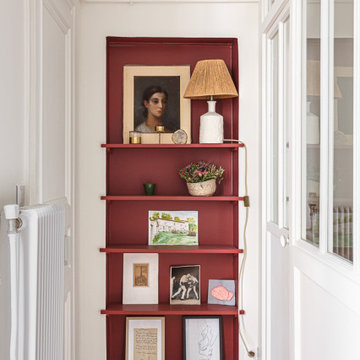
Le duplex du projet Nollet a charmé nos clients car, bien que désuet, il possédait un certain cachet. Ces derniers ont travaillé eux-mêmes sur le design pour révéler le potentiel de ce bien. Nos architectes les ont assistés sur tous les détails techniques de la conception et nos ouvriers ont exécuté les plans.
Malheureusement le projet est arrivé au moment de la crise du Covid-19. Mais grâce au process et à l’expérience de notre agence, nous avons pu animer les discussions via WhatsApp pour finaliser la conception. Puis lors du chantier, nos clients recevaient tous les 2 jours des photos pour suivre son avancée.
Nos experts ont mené à bien plusieurs menuiseries sur-mesure : telle l’imposante bibliothèque dans le salon, les longues étagères qui flottent au-dessus de la cuisine et les différents rangements que l’on trouve dans les niches et alcôves.
Les parquets ont été poncés, les murs repeints à coup de Farrow and Ball sur des tons verts et bleus. Le vert décliné en Ash Grey, qu’on retrouve dans la salle de bain aux allures de vestiaire de gymnase, la chambre parentale ou le Studio Green qui revêt la bibliothèque. Pour le bleu, on citera pour exemple le Black Blue de la cuisine ou encore le bleu de Nimes pour la chambre d’enfant.
Certaines cloisons ont été abattues comme celles qui enfermaient l’escalier. Ainsi cet escalier singulier semble être un élément à part entière de l’appartement, il peut recevoir toute la lumière et l’attention qu’il mérite !
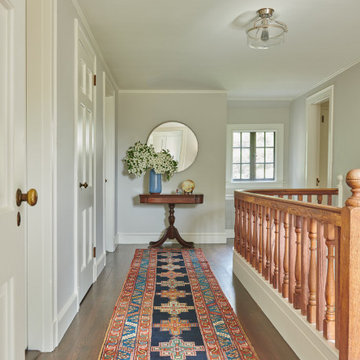
Open plan, spacious living. Honoring 1920’s architecture with a collected look.
Idéer för att renovera en vintage hall, med grå väggar, mörkt trägolv och brunt golv
Idéer för att renovera en vintage hall, med grå väggar, mörkt trägolv och brunt golv

Bild på en mellanstor vintage hall, med klinkergolv i porslin, beiget golv och rosa väggar

White under stairs additional storage cabinets with open drawers and a two door hallway cupboard for coats. The doors are panelled and hand painted whilst the insides of the pull out cupboards are finished with an easy clean melamine surface.
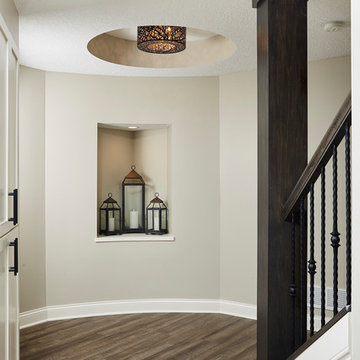
Inspiration för mellanstora klassiska hallar, med vinylgolv, brunt golv och beige väggar
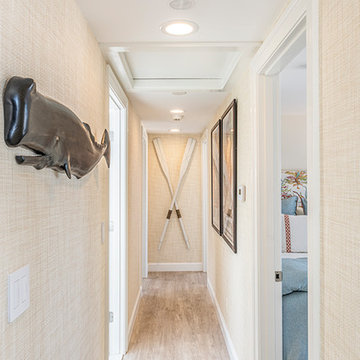
Exempel på en mellanstor maritim hall, med beige väggar, ljust trägolv och beiget golv
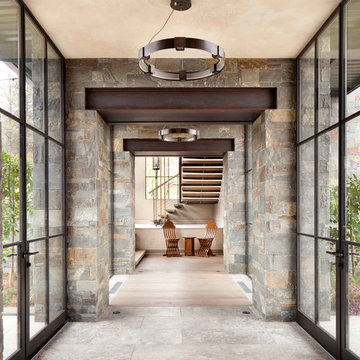
Vertical Arts Architecture II Gibeon Photography
Idéer för funkis hallar, med grått golv
Idéer för funkis hallar, med grått golv
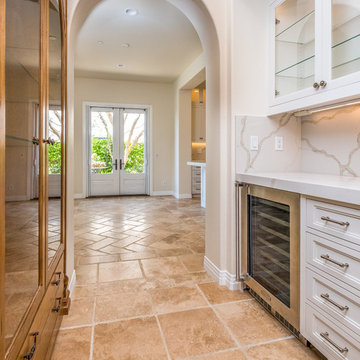
Vanessa M Photography
Inredning av en klassisk mellanstor hall, med beige väggar, klinkergolv i porslin och beiget golv
Inredning av en klassisk mellanstor hall, med beige väggar, klinkergolv i porslin och beiget golv
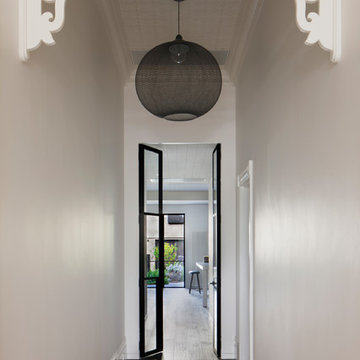
Photographer: Shannon McGrath
Inredning av en modern hall
Inredning av en modern hall
29 816 foton på beige hall
6
