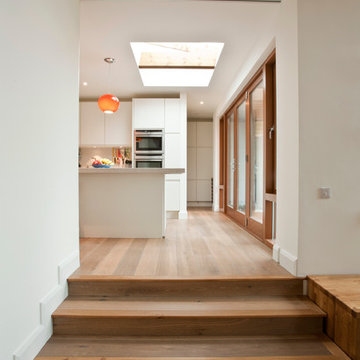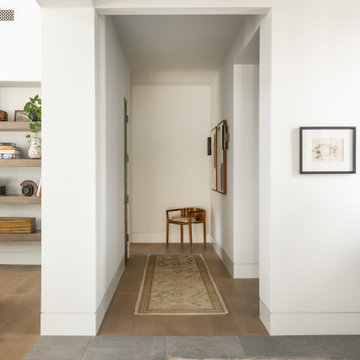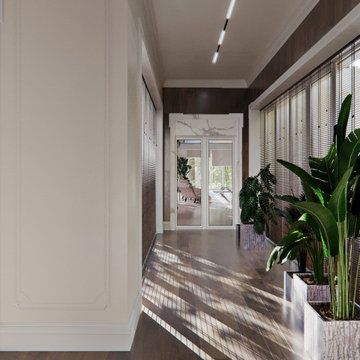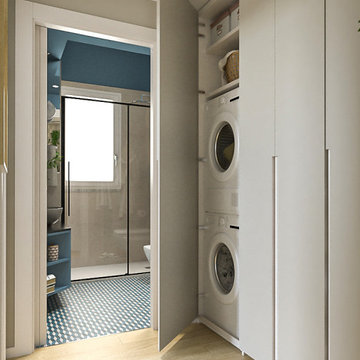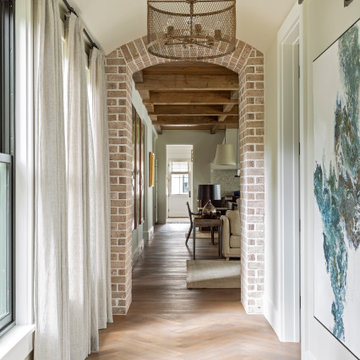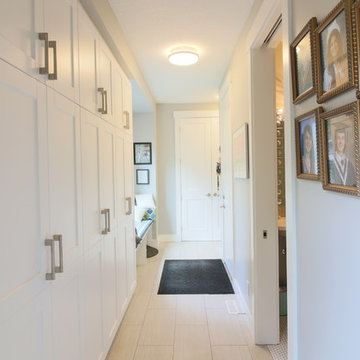29 783 foton på beige hall
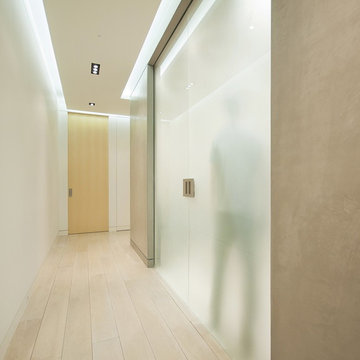
The owners of this prewar apartment on the Upper West Side of Manhattan wanted to combine two dark and tightly configured units into a single unified space. StudioLAB was challenged with the task of converting the existing arrangement into a large open three bedroom residence. The previous configuration of bedrooms along the Southern window wall resulted in very little sunlight reaching the public spaces. Breaking the norm of the traditional building layout, the bedrooms were moved to the West wall of the combined unit, while the existing internally held Living Room and Kitchen were moved towards the large South facing windows, resulting in a flood of natural sunlight. Wide-plank grey-washed walnut flooring was applied throughout the apartment to maximize light infiltration. A concrete office cube was designed with the supplementary space which features walnut flooring wrapping up the walls and ceiling. Two large sliding Starphire acid-etched glass doors close the space off to create privacy when screening a movie. High gloss white lacquer millwork built throughout the apartment allows for ample storage. LED Cove lighting was utilized throughout the main living areas to provide a bright wash of indirect illumination and to separate programmatic spaces visually without the use of physical light consuming partitions. Custom floor to ceiling Ash wood veneered doors accentuate the height of doorways and blur room thresholds. The master suite features a walk-in-closet, a large bathroom with radiant heated floors and a custom steam shower. An integrated Vantage Smart Home System was installed to control the AV, HVAC, lighting and solar shades using iPads.

Inspiration för mellanstora moderna hallar, med beige väggar, ljust trägolv och beiget golv
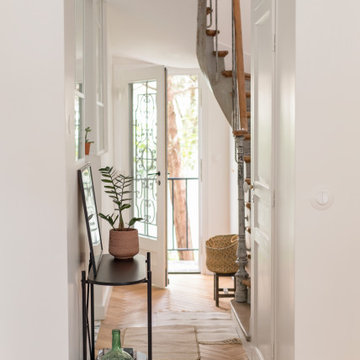
Inredning av en mellanstor hall, med vita väggar och ljust trägolv
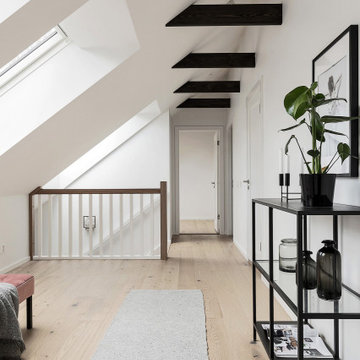
Idéer för mellanstora minimalistiska hallar, med vita väggar, ljust trägolv och beiget golv
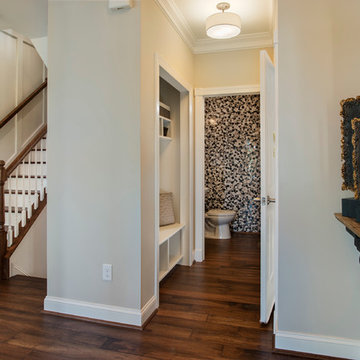
The first floor includes a gorgeous half-bath and plenty of closet space.
Idéer för en mellanstor klassisk hall, med grå väggar och mörkt trägolv
Idéer för en mellanstor klassisk hall, med grå väggar och mörkt trägolv
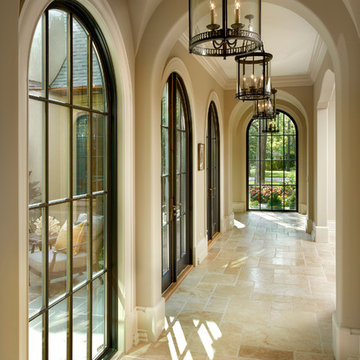
Naperville, IL Residence by
Charles Vincent George Architects Photographs by Tony Soluri
Bild på en medelhavsstil hall
Bild på en medelhavsstil hall
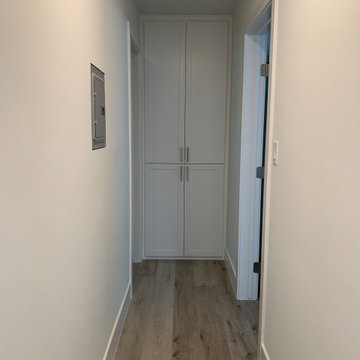
Beautiful open floor plan, including living room and kitchen.
Klassisk inredning av en liten hall, med vinylgolv och beiget golv
Klassisk inredning av en liten hall, med vinylgolv och beiget golv

White under stairs additional storage cabinets with open drawers and a two door hallway cupboard for coats. The doors are panelled and hand painted whilst the insides of the pull out cupboards are finished with an easy clean melamine surface.
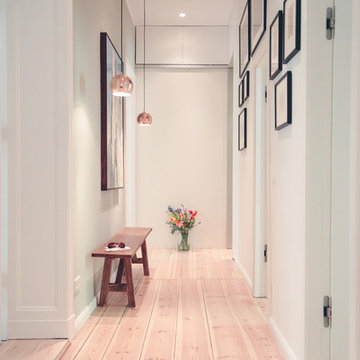
Foto: Philipp Häberlin-Collet
Idéer för en stor modern hall, med vita väggar och ljust trägolv
Idéer för en stor modern hall, med vita väggar och ljust trägolv
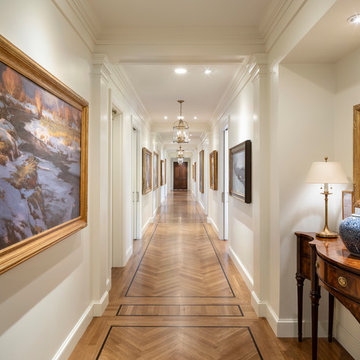
Joshua Caldwell Photography
Idéer för en klassisk hall, med vita väggar, mellanmörkt trägolv och brunt golv
Idéer för en klassisk hall, med vita väggar, mellanmörkt trägolv och brunt golv

camwork.eu
Exotisk inredning av en liten hall, med ljust trägolv, beiget golv och flerfärgade väggar
Exotisk inredning av en liten hall, med ljust trägolv, beiget golv och flerfärgade väggar
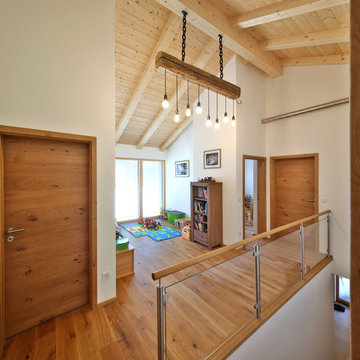
Nixdorf Fotografie
Inspiration för mellanstora moderna hallar, med vita väggar, mörkt trägolv och brunt golv
Inspiration för mellanstora moderna hallar, med vita väggar, mörkt trägolv och brunt golv
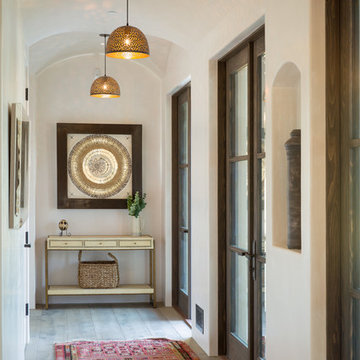
Hallway to master bedroom with arched ceiling, Moorish chandeliers and french doors opening to central courtyard.
Medelhavsstil inredning av en mellanstor hall, med beige väggar, ljust trägolv och beiget golv
Medelhavsstil inredning av en mellanstor hall, med beige väggar, ljust trägolv och beiget golv
29 783 foton på beige hall
7
