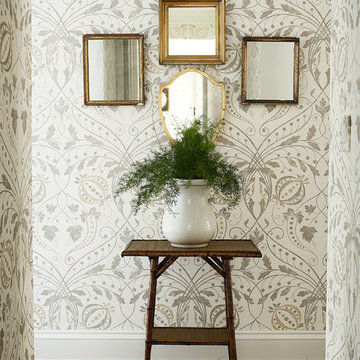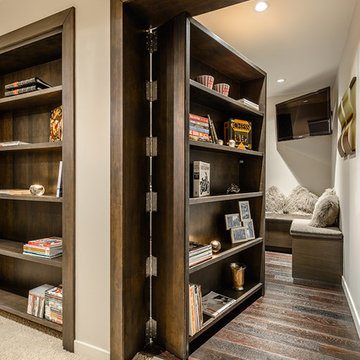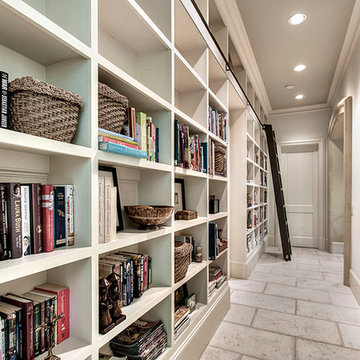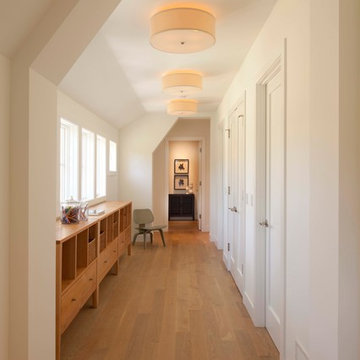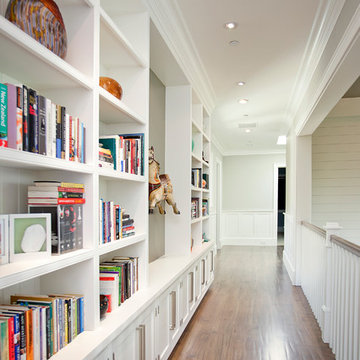29 813 foton på beige hall
Sortera efter:
Budget
Sortera efter:Populärt i dag
81 - 100 av 29 813 foton
Artikel 1 av 2
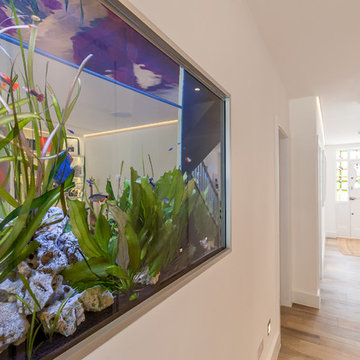
Overview
Whole house refurbishment, double storey wrap around extension and large loft conversion.
The Brief
Create a WOW factor space, add glamour and fun and give the house a street side and garden side, both different.
Our Solution
This project was exciting from the start, the client wanted to entertain in a WOW factor space, have a panoramic view of the garden (which was to be landscaped), add bedrooms and a great master suite.
We had some key elements to introduce such as an aquarium separating two rooms; double height spaces and a gloss kitchen, all of which manifest themselves in the completed scheme.
Architecture is a process taking a schedule of areas, some key desires and needs, mixing the functionality and creating space.
New spaces transform a house making it more valuable, giving it kerb appeal and making it feel like a different building. All of which happened at Ailsa Road.
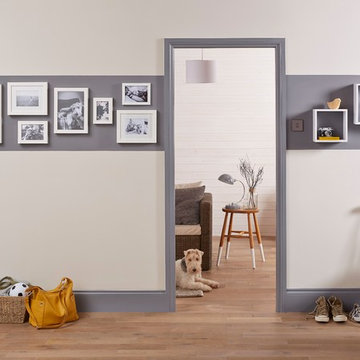
Showcase graphical lines and neutral blocks of colour to make an impact and elongate your space; teaming white, grey and cream gives a harmonious colour scheme perfect for a hallway.

Idéer för att renovera en mellanstor vintage hall, med vita väggar och mellanmörkt trägolv
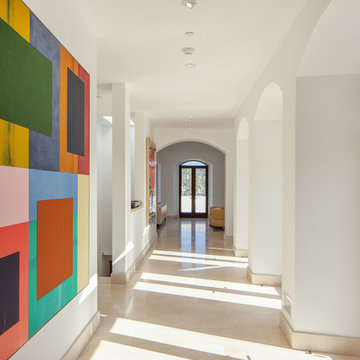
High Definition is a modern La Jolla, CA home that was remodeled to showcase the Owner's personal art collection and signature style.
Exempel på en medelhavsstil hall, med vita väggar
Exempel på en medelhavsstil hall, med vita väggar

Photos by SpaceCrafting
Idéer för att renovera en vintage hall, med vita väggar, mörkt trägolv och brunt golv
Idéer för att renovera en vintage hall, med vita väggar, mörkt trägolv och brunt golv
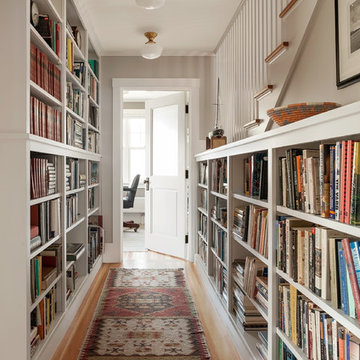
photography by Trent Bell
Idéer för en maritim hall, med vita väggar och mellanmörkt trägolv
Idéer för en maritim hall, med vita väggar och mellanmörkt trägolv
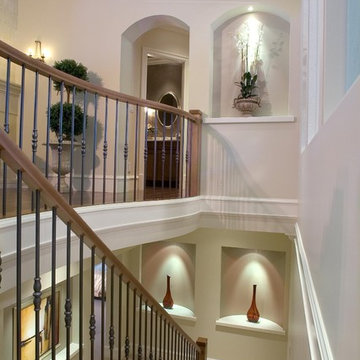
Sauvignon - BC Children's Lottery Home Photography by Brian Giebelhaus
Exempel på en klassisk hall
Exempel på en klassisk hall
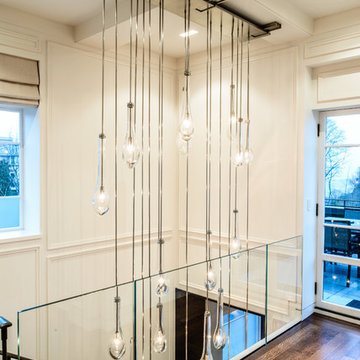
This project is a great example of how to transform a historic architectural home into a very livable and modern aesthetic. The home was completely gutted and reworked. All lighting and furnishings were custom designed for the project by Garret Cord Werner. The interior architecture was also completed by our firm to create interesting balance between old and new.
Please note that due to the volume of inquiries & client privacy regarding our projects we unfortunately do not have the ability to answer basic questions about materials, specifications, construction methods, or paint colors. Thank you for taking the time to review our projects. We look forward to hearing from you if you are considering to hire an architect or interior Designer.
Historic preservation on this project was completed by Stuart Silk.
Andrew Giammarco Photography

Design by Jennifer Clapp
Bild på en vintage hall, med vita väggar och mellanmörkt trägolv
Bild på en vintage hall, med vita väggar och mellanmörkt trägolv
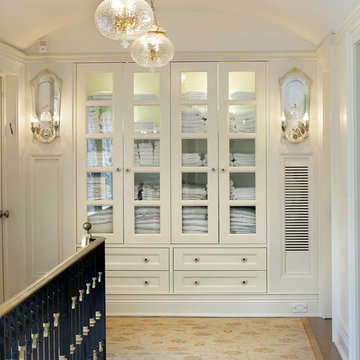
These built-in linen cabinets with glass doors at the end of the second floor corridor make them easily accessible to the entire family.
Photography: Peter Rymwid

A hallway was notched out of the large master bedroom suite space, connecting all three rooms in the suite. Since there were no closets in the bedroom, spacious "his and hers" closets were added to the hallway. A crystal chandelier continues the elegance and echoes the crystal chandeliers in the bathroom and bedroom.

Klassisk inredning av en mellanstor hall, med beige väggar och mellanmörkt trägolv
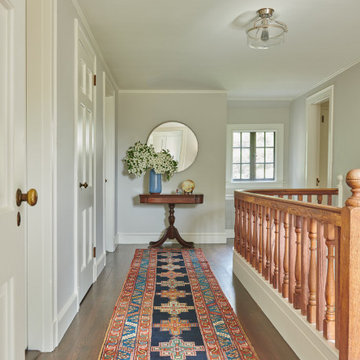
Open plan, spacious living. Honoring 1920’s architecture with a collected look.
Idéer för att renovera en vintage hall, med grå väggar, mörkt trägolv och brunt golv
Idéer för att renovera en vintage hall, med grå väggar, mörkt trägolv och brunt golv
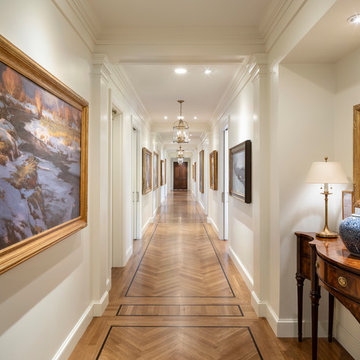
Joshua Caldwell Photography
Idéer för en klassisk hall, med vita väggar, mellanmörkt trägolv och brunt golv
Idéer för en klassisk hall, med vita väggar, mellanmörkt trägolv och brunt golv

Repeating lights down and expansive hallway is a great way to showcase the drama of a lengthy space. Photos by: Rod Foster
Klassisk inredning av en mycket stor hall, med vita väggar och ljust trägolv
Klassisk inredning av en mycket stor hall, med vita väggar och ljust trägolv
29 813 foton på beige hall
5
