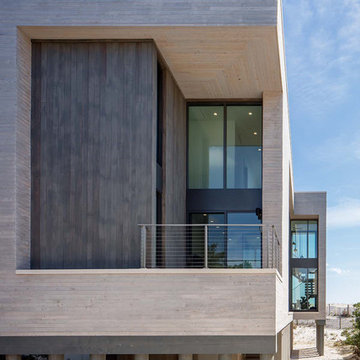Fasad
Sortera efter:
Budget
Sortera efter:Populärt i dag
1 - 20 av 6 089 foton
Artikel 1 av 3

Idéer för att renovera ett stort retro beige hus, med allt i ett plan, blandad fasad, platt tak och tak i metall

Beautiful Cherry HIlls Farm house, with Pool house. A mixture of reclaimed wood, full bed masonry, Steel Ibeams, and a Standing Seam roof accented by a beautiful hot tub and pool

Idéer för stora funkis beige hus, med allt i ett plan, stuckatur och platt tak

Idéer för ett stort modernt beige hus, med två våningar, stuckatur och platt tak

This exterior has a combination of siding materials: stucco, cement board and a type of Japanese wood siding called Shou Sugi Ban (yakisugi) with a Penofin stain.
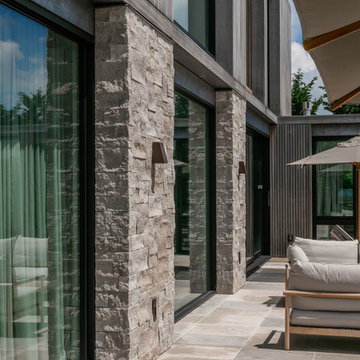
Master suite wing as seen from across the swimming pool.
Idéer för att renovera ett stort funkis beige hus, med allt i ett plan och platt tak
Idéer för att renovera ett stort funkis beige hus, med allt i ett plan och platt tak

Located near the base of Scottsdale landmark Pinnacle Peak, the Desert Prairie is surrounded by distant peaks as well as boulder conservation easements. This 30,710 square foot site was unique in terrain and shape and was in close proximity to adjacent properties. These unique challenges initiated a truly unique piece of architecture.
Planning of this residence was very complex as it weaved among the boulders. The owners were agnostic regarding style, yet wanted a warm palate with clean lines. The arrival point of the design journey was a desert interpretation of a prairie-styled home. The materials meet the surrounding desert with great harmony. Copper, undulating limestone, and Madre Perla quartzite all blend into a low-slung and highly protected home.
Located in Estancia Golf Club, the 5,325 square foot (conditioned) residence has been featured in Luxe Interiors + Design’s September/October 2018 issue. Additionally, the home has received numerous design awards.
Desert Prairie // Project Details
Architecture: Drewett Works
Builder: Argue Custom Homes
Interior Design: Lindsey Schultz Design
Interior Furnishings: Ownby Design
Landscape Architect: Greey|Pickett
Photography: Werner Segarra
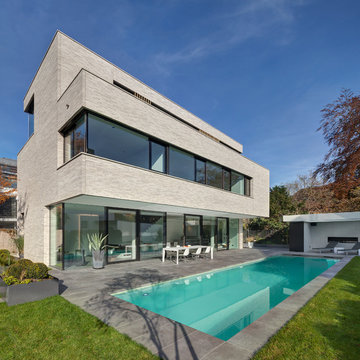
Inspiration för ett stort funkis beige hus, med tre eller fler plan och platt tak
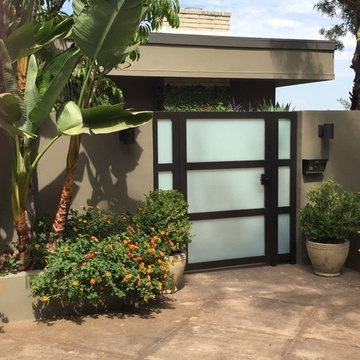
Bild på ett mellanstort tropiskt beige hus, med två våningar, stuckatur och platt tak
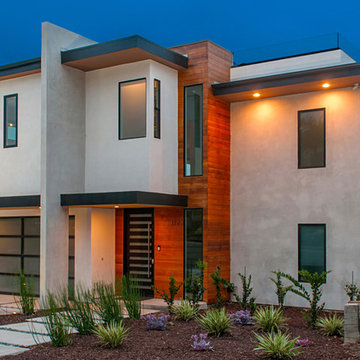
Idéer för stora funkis beige hus, med två våningar, stuckatur och platt tak

Foto på ett mellanstort amerikanskt beige hus, med allt i ett plan, stuckatur och platt tak
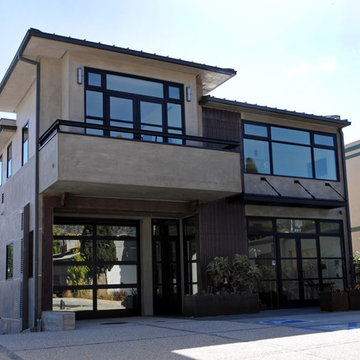
Idéer för mellanstora funkis beige betonghus, med två våningar och platt tak
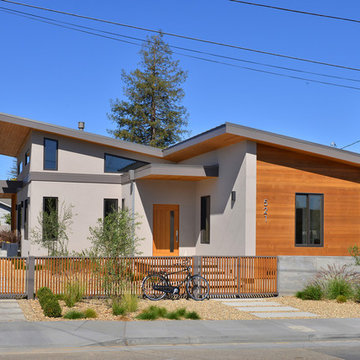
Modern inredning av ett mellanstort beige hus, med allt i ett plan, stuckatur, platt tak och tak i metall
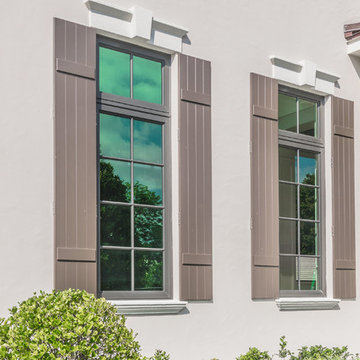
J Quick Studios LLC
Klassisk inredning av ett mycket stort beige hus, med två våningar, blandad fasad och platt tak
Klassisk inredning av ett mycket stort beige hus, med två våningar, blandad fasad och platt tak
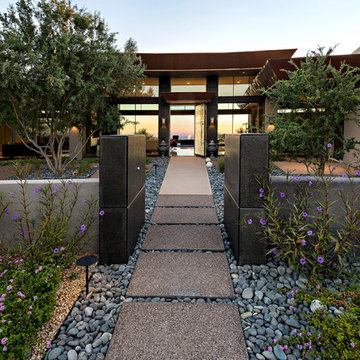
Inspiration för stora moderna beige hus, med allt i ett plan, stuckatur och platt tak

Nick Springett Photography
Inspiration för ett mycket stort funkis beige hus, med två våningar och platt tak
Inspiration för ett mycket stort funkis beige hus, med två våningar och platt tak

Bild på ett mycket stort funkis beige hus i flera nivåer, med platt tak och blandad fasad
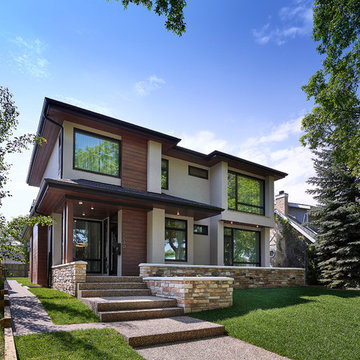
Holmes Approved Home
Exempel på ett stort modernt beige trähus, med två våningar och platt tak
Exempel på ett stort modernt beige trähus, med två våningar och platt tak
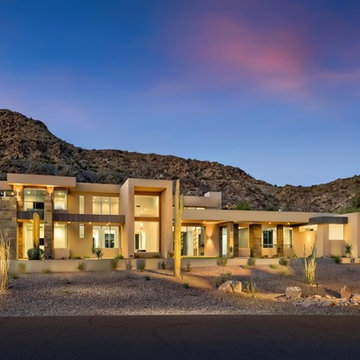
The unique opportunity and challenge for the Joshua Tree project was to enable the architecture to prioritize views. Set in the valley between Mummy and Camelback mountains, two iconic landforms located in Paradise Valley, Arizona, this lot “has it all” regarding views. The challenge was answered with what we refer to as the desert pavilion.
This highly penetrated piece of architecture carefully maintains a one-room deep composition. This allows each space to leverage the majestic mountain views. The material palette is executed in a panelized massing composition. The home, spawned from mid-century modern DNA, opens seamlessly to exterior living spaces providing for the ultimate in indoor/outdoor living.
Project Details:
Architecture: Drewett Works, Scottsdale, AZ // C.P. Drewett, AIA, NCARB // www.drewettworks.com
Builder: Bedbrock Developers, Paradise Valley, AZ // http://www.bedbrock.com
Interior Designer: Est Est, Scottsdale, AZ // http://www.estestinc.com
Photographer: Michael Duerinckx, Phoenix, AZ // www.inckx.com
1
