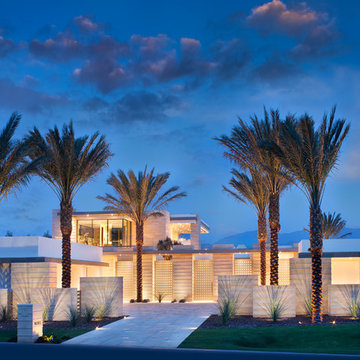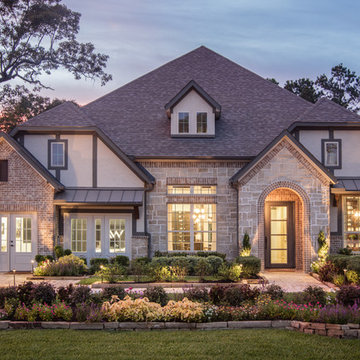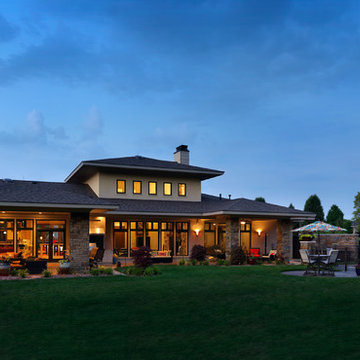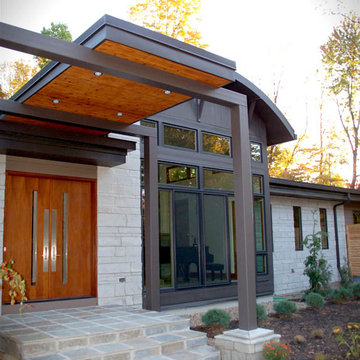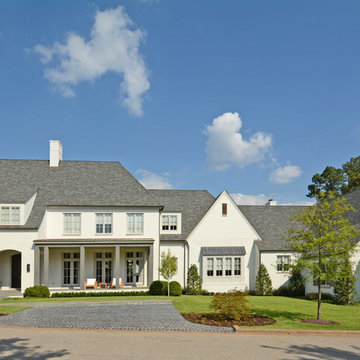84 509 foton på beige hus

Bild på ett mycket stort funkis beige hus i flera nivåer, med platt tak och blandad fasad
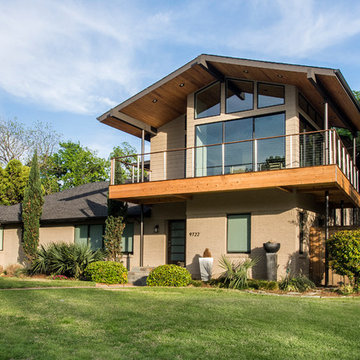
The exterior of this home fits the style of mid-century modernism like a glove. Featuring a wooden and cable railing on the upper deck, this expansive addition truly catches your eye and anchors the home.
Recognition: ARC Awards 2016 Best Addition
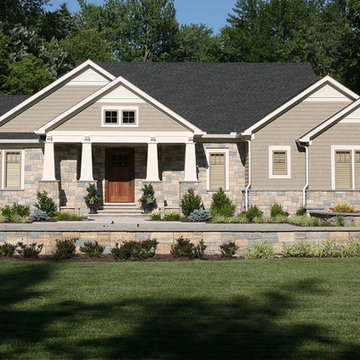
Jerry Butts-Photographer
Inredning av ett amerikanskt mellanstort beige hus, med allt i ett plan, vinylfasad och sadeltak
Inredning av ett amerikanskt mellanstort beige hus, med allt i ett plan, vinylfasad och sadeltak
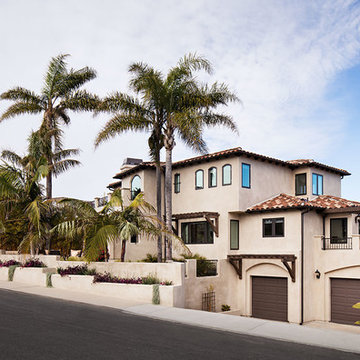
Conceptually the Clark Street remodel began with an idea of creating a new entry. The existing home foyer was non-existent and cramped with the back of the stair abutting the front door. By defining an exterior point of entry and creating a radius interior stair, the home instantly opens up and becomes more inviting. From there, further connections to the exterior were made through large sliding doors and a redesigned exterior deck. Taking advantage of the cool coastal climate, this connection to the exterior is natural and seamless
Photos by Zack Benson
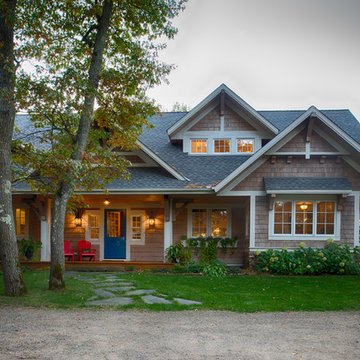
Scott Amundson
Idéer för ett mellanstort rustikt beige trähus, med sadeltak och två våningar
Idéer för ett mellanstort rustikt beige trähus, med sadeltak och två våningar
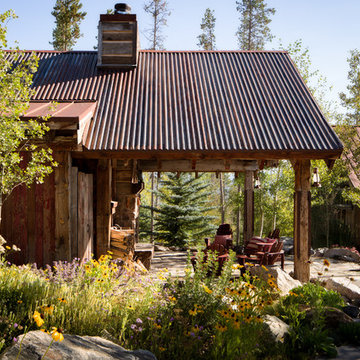
Chibi Moku
Idéer för att renovera ett litet rustikt beige trähus, med allt i ett plan och sadeltak
Idéer för att renovera ett litet rustikt beige trähus, med allt i ett plan och sadeltak
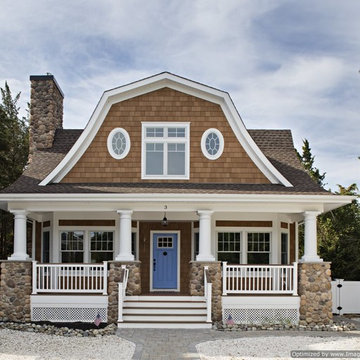
The coastal cottage by Michael Pagnotta Architects, PC has deep eaves that shade the porch and the house from the hot summer sun. Photograph by John Martinelli
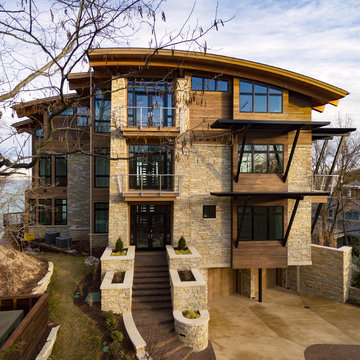
This lakefront home is located on a small plateau in Forest Beach Estates, high above the lake and beach. The design of the home resulted from the Department of Environmental Qualities Critical Dunes Build-able area requirement. The resulting footprint created a flowing curved surface in plan and a curving perimeter that was covered by a curved roof. The views are spectacular from the three viewing levels of this home and allow the plan to provide multiple point panoramic vistas wherever you are in the spaces.
We designed this home to be like a land ship with its ports of call the four seasons. Immersed in the waves and the ever changing surrounding landscape of Forest Beach, the beauty and qualities of the outdoor life can quickly transform your view of life.
John Adams - http://www.whitebarnstudio.com/
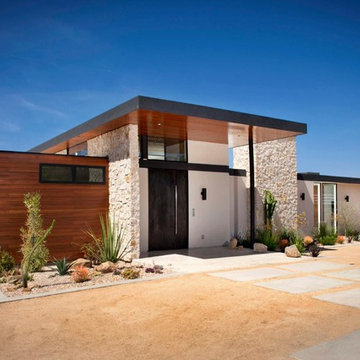
Michael Brennan
Bild på ett mellanstort vintage beige hus, med allt i ett plan, stuckatur och platt tak
Bild på ett mellanstort vintage beige hus, med allt i ett plan, stuckatur och platt tak
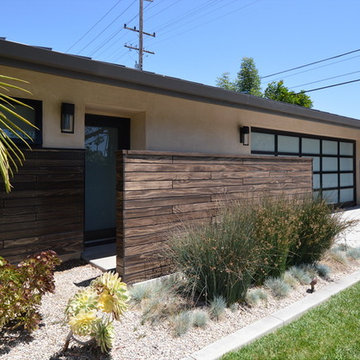
Jeff Jeannette, Jeannette Architects
Foto på ett stort 60 tals beige hus, med allt i ett plan och stuckatur
Foto på ett stort 60 tals beige hus, med allt i ett plan och stuckatur
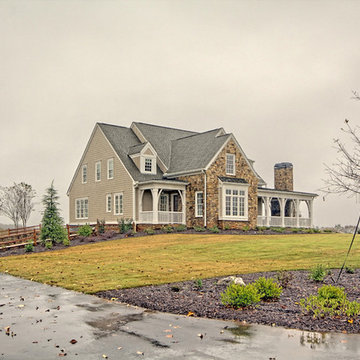
Idéer för ett stort rustikt beige hus, med två våningar, blandad fasad och sadeltak
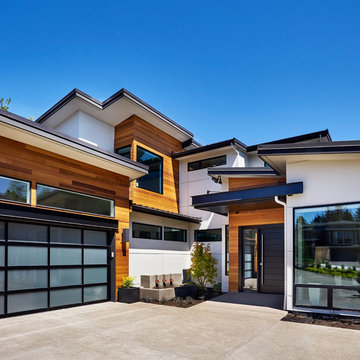
Blackstone Edge Photography
Idéer för mycket stora funkis beige hus, med två våningar, blandad fasad och platt tak
Idéer för mycket stora funkis beige hus, med två våningar, blandad fasad och platt tak
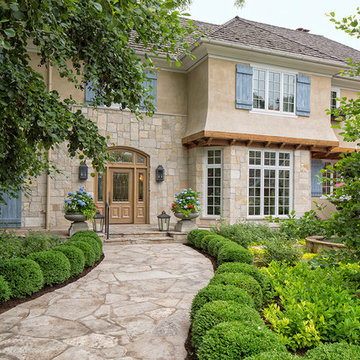
Idéer för att renovera ett vintage beige hus, med två våningar och valmat tak
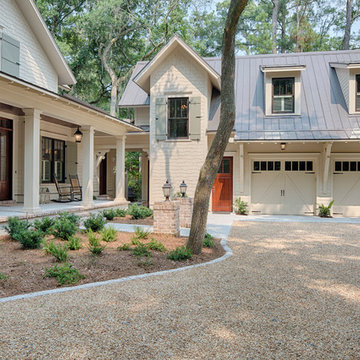
The best of past and present architectural styles combine in this welcoming, farmhouse-inspired design. Clad in low-maintenance siding, the distinctive exterior has plenty of street appeal, with its columned porch, multiple gables, shutters and interesting roof lines. Other exterior highlights included trusses over the garage doors, horizontal lap siding and brick and stone accents. The interior is equally impressive, with an open floor plan that accommodates today’s family and modern lifestyles. An eight-foot covered porch leads into a large foyer and a powder room. Beyond, the spacious first floor includes more than 2,000 square feet, with one side dominated by public spaces that include a large open living room, centrally located kitchen with a large island that seats six and a u-shaped counter plan, formal dining area that seats eight for holidays and special occasions and a convenient laundry and mud room. The left side of the floor plan contains the serene master suite, with an oversized master bath, large walk-in closet and 16 by 18-foot master bedroom that includes a large picture window that lets in maximum light and is perfect for capturing nearby views. Relax with a cup of morning coffee or an evening cocktail on the nearby covered patio, which can be accessed from both the living room and the master bedroom. Upstairs, an additional 900 square feet includes two 11 by 14-foot upper bedrooms with bath and closet and a an approximately 700 square foot guest suite over the garage that includes a relaxing sitting area, galley kitchen and bath, perfect for guests or in-laws.
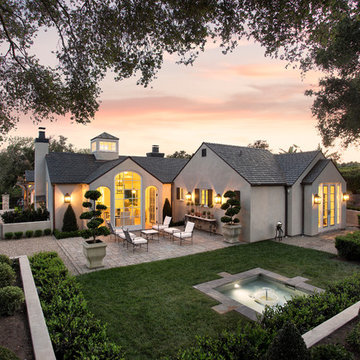
Jim Bartsch
Exempel på ett klassiskt beige hus, med allt i ett plan och stuckatur
Exempel på ett klassiskt beige hus, med allt i ett plan och stuckatur
84 509 foton på beige hus
6
