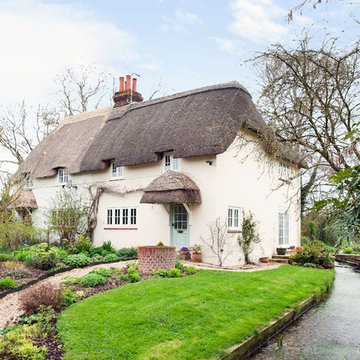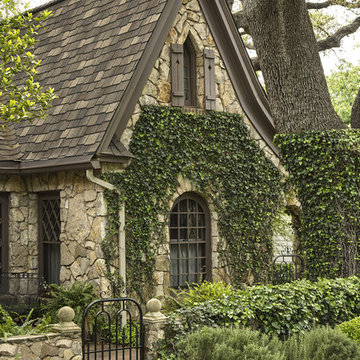84 511 foton på beige hus
Sortera efter:
Budget
Sortera efter:Populärt i dag
141 - 160 av 84 511 foton
Artikel 1 av 2
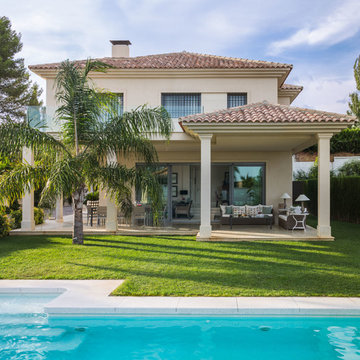
Idéer för att renovera ett mellanstort lantligt beige hus, med två våningar, stuckatur och valmat tak

This project was a Guest House for a long time Battle Associates Client. Smaller, smaller, smaller the owners kept saying about the guest cottage right on the water's edge. The result was an intimate, almost diminutive, two bedroom cottage for extended family visitors. White beadboard interiors and natural wood structure keep the house light and airy. The fold-away door to the screen porch allows the space to flow beautifully.
Photographer: Nancy Belluscio
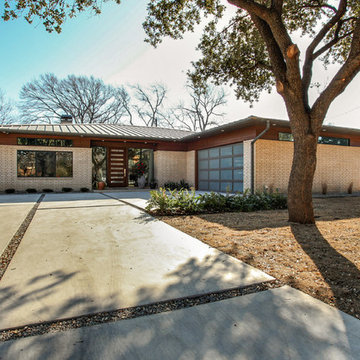
The homeowners came in looking for a piece of stone as an art piece for their entry way and they fell in love with the Alplinus granite. It is a really one of a kind because it is a granite with a quartz content that allows it to be back lit, which compliments this complete new build in a modern style. The interior decor is a perfect blend of mid-century modern and modern.

2016 MBIA Gold Award Winner: From whence an old one-story house once stood now stands this 5,000+ SF marvel that Finecraft built in the heart of Bethesda, MD.
Thomson & Cooke Architects
Susie Soleimani Photography
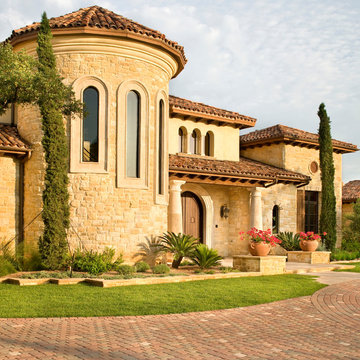
Medelhavsstil inredning av ett beige hus, med två våningar
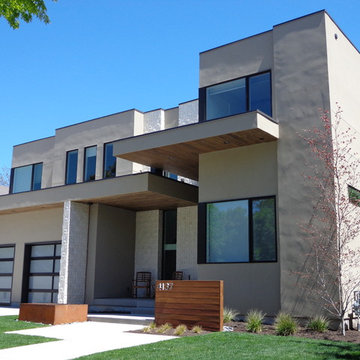
Modern inredning av ett stort beige hus, med två våningar, stuckatur och platt tak
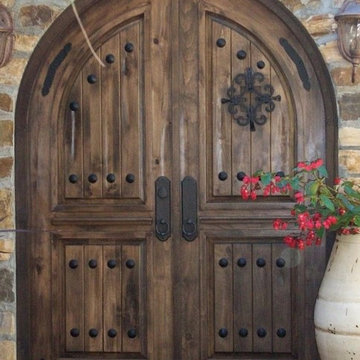
Via Latina in Del Mar, CA
knotty Alder slightly distressed Entry Doors.
Full radius, pre-hung
Speak-easy window and iron grill
Tuscan at its best!
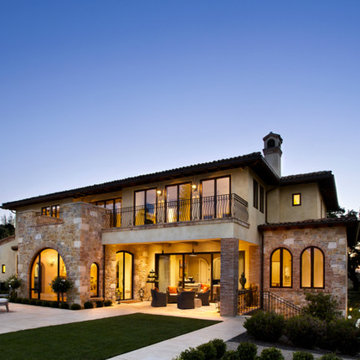
Inspiration för ett stort medelhavsstil beige hus, med två våningar och blandad fasad
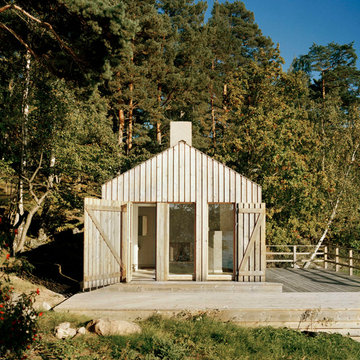
Inredning av ett minimalistiskt litet beige trähus, med allt i ett plan och sadeltak
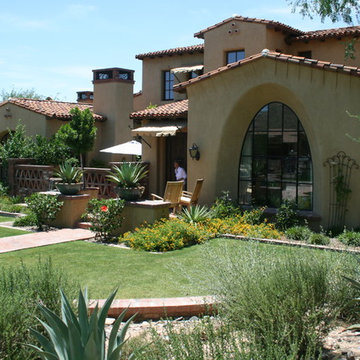
Bild på ett stort medelhavsstil beige hus, med två våningar, stuckatur, sadeltak och tak med takplattor
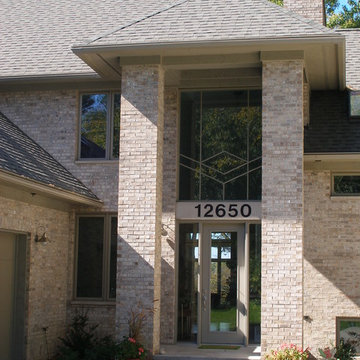
Idéer för att renovera ett funkis beige hus i flera nivåer, med tegel
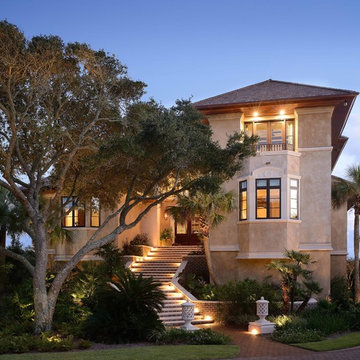
Jim Somerset Photography
Idéer för stora medelhavsstil beige hus, med sadeltak, stuckatur och två våningar
Idéer för stora medelhavsstil beige hus, med sadeltak, stuckatur och två våningar
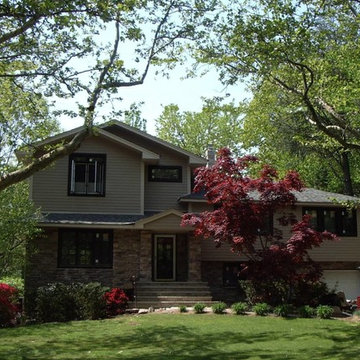
Allison Ong Shreffler
Idéer för mellanstora amerikanska beige hus i flera nivåer, med blandad fasad och sadeltak
Idéer för mellanstora amerikanska beige hus i flera nivåer, med blandad fasad och sadeltak
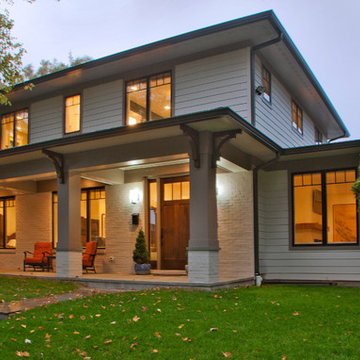
Ken Wyner Photography
Bild på ett stort orientaliskt beige hus, med två våningar och blandad fasad
Bild på ett stort orientaliskt beige hus, med två våningar och blandad fasad
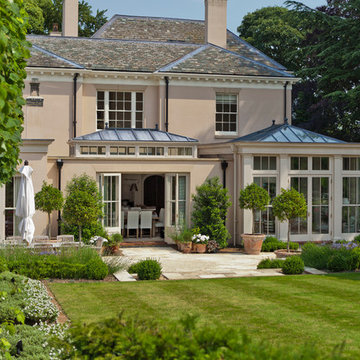
Orangery with full-length panels, clerestory, and sash window design. The side kitchen area extension incorporates solid walls and a roof lantern with a lead roof. A fully glazed room with classical columns was designed to be used as a sitting room and it features bi-fold doors to the garden area. Generous living space has been created with this unusual design of magnificent proportions.
Vale Paint Colour- Exterior Wild Mink, Interior Wild Mink
Size- 17.3M X 6.5M (Overall)
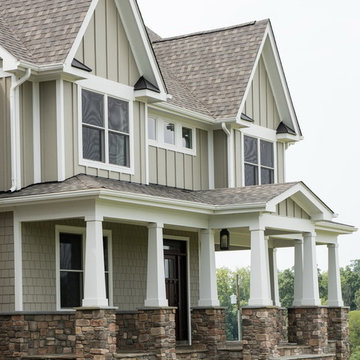
Megan Gibbons Photography
Foto på ett stort amerikanskt beige hus, med två våningar, fiberplattor i betong och sadeltak
Foto på ett stort amerikanskt beige hus, med två våningar, fiberplattor i betong och sadeltak
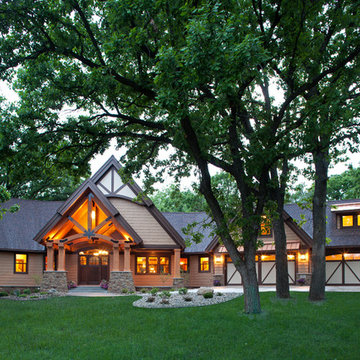
Landmark Photography
Idéer för att renovera ett mellanstort vintage beige hus, med två våningar, sadeltak och tak i shingel
Idéer för att renovera ett mellanstort vintage beige hus, med två våningar, sadeltak och tak i shingel
84 511 foton på beige hus
8

