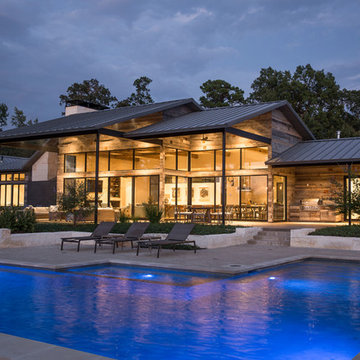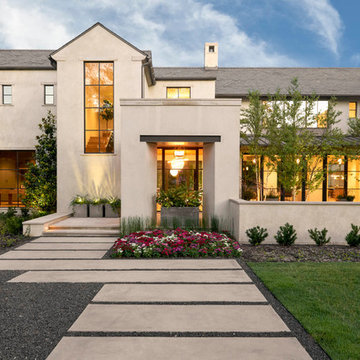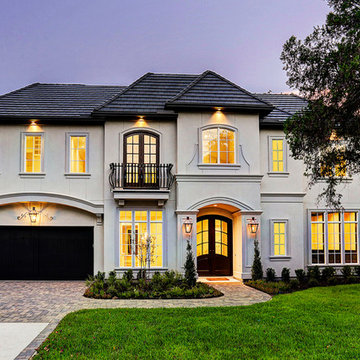84 479 foton på beige hus
Sortera efter:
Budget
Sortera efter:Populärt i dag
81 - 100 av 84 479 foton
Artikel 1 av 2
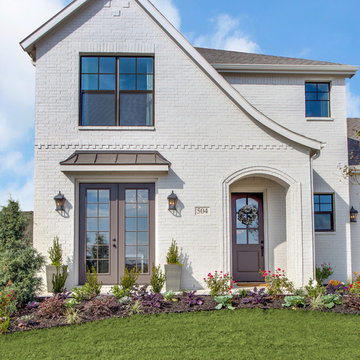
This image shows the power of life simplified in Point Vista at Parks of Aledo. This elegant tudor home is located in the bustling area of Aledo ISD. Painted brick exterior meets luscious landscape for a bold welcome home.
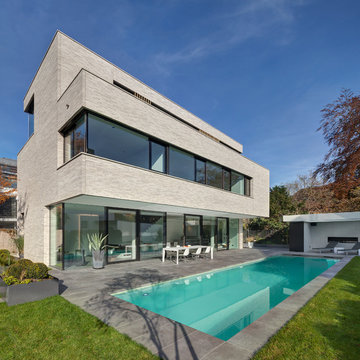
Inspiration för ett stort funkis beige hus, med tre eller fler plan och platt tak

Ariana with ANM Photograhy
Inredning av ett amerikanskt stort beige hus, med allt i ett plan, blandad fasad, halvvalmat sadeltak och tak i shingel
Inredning av ett amerikanskt stort beige hus, med allt i ett plan, blandad fasad, halvvalmat sadeltak och tak i shingel
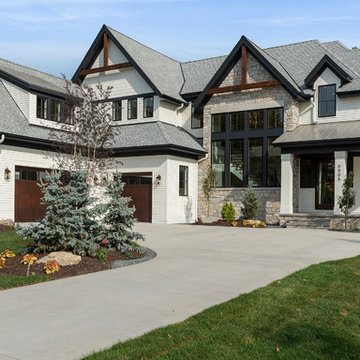
Idéer för stora vintage beige hus, med tre eller fler plan, vinylfasad, tak i shingel och sadeltak
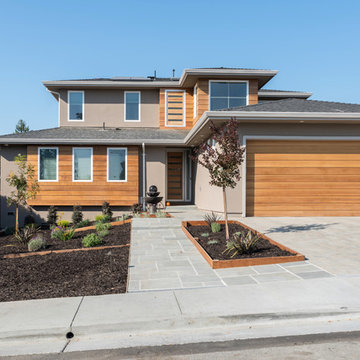
Boaz Meiri Photography
Inspiration för stora moderna beige hus, med två våningar, tak i shingel och valmat tak
Inspiration för stora moderna beige hus, med två våningar, tak i shingel och valmat tak
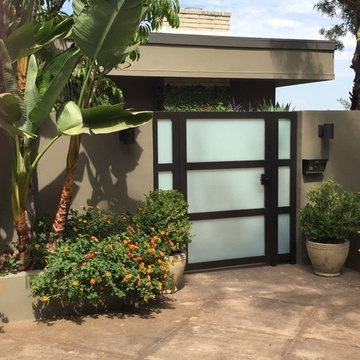
Bild på ett mellanstort tropiskt beige hus, med två våningar, stuckatur och platt tak
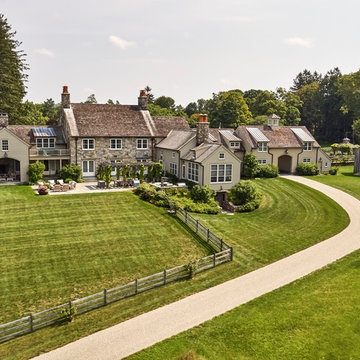
Aerial view of the rear of the house showing the terrace, porches and balcony.
Robert Benson Photography
Inspiration för rustika beige hus, med två våningar, sadeltak och tak i mixade material
Inspiration för rustika beige hus, med två våningar, sadeltak och tak i mixade material

Inredning av ett klassiskt mellanstort beige hus, med två våningar, stuckatur, valmat tak och tak i metall
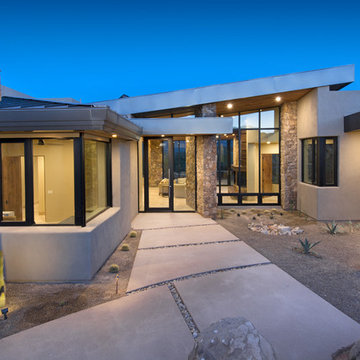
Idéer för att renovera ett mellanstort funkis beige hus, med allt i ett plan, blandad fasad och pulpettak
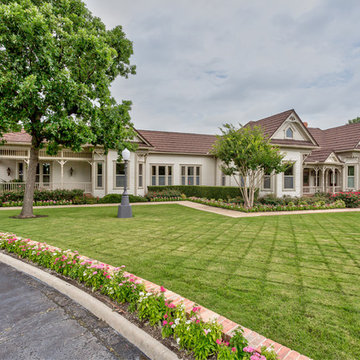
Victorian Style home painted 3 contrasting shades with stone coated steel tile roof, stained concrete driveway, brick porch and brick curb planters.
Idéer för ett stort klassiskt beige hus, med allt i ett plan, valmat tak och tak i metall
Idéer för ett stort klassiskt beige hus, med allt i ett plan, valmat tak och tak i metall
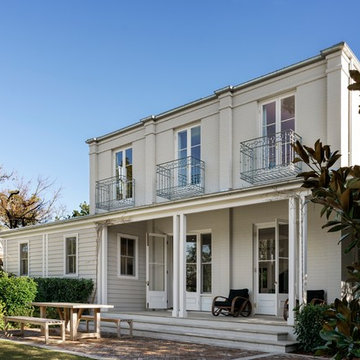
Photos Justin Alexander
Inredning av ett klassiskt stort beige hus, med två våningar, stuckatur, valmat tak och tak i metall
Inredning av ett klassiskt stort beige hus, med två våningar, stuckatur, valmat tak och tak i metall
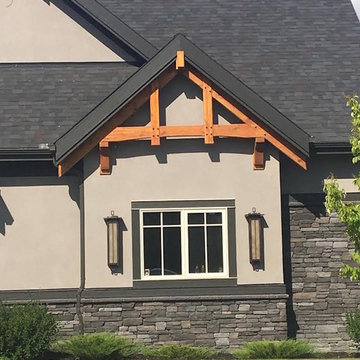
Foto på ett mellanstort amerikanskt beige hus, med två våningar, stuckatur, tak i shingel och valmat tak

Idéer för stora rustika beige hus, med två våningar, sadeltak och tak i shingel
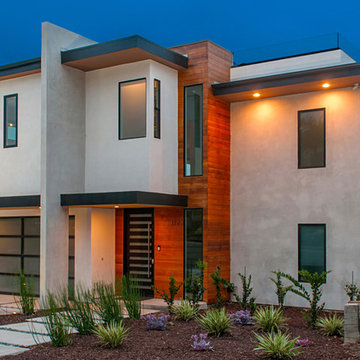
Idéer för stora funkis beige hus, med två våningar, stuckatur och platt tak
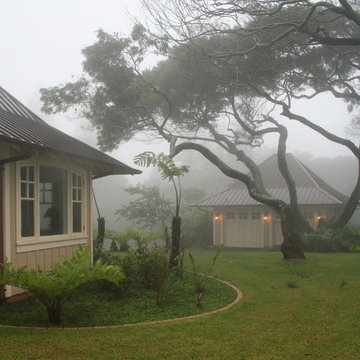
Bedroom wing with garage beyond.
Foto på ett mellanstort vintage beige hus, med allt i ett plan, valmat tak och tak i metall
Foto på ett mellanstort vintage beige hus, med allt i ett plan, valmat tak och tak i metall

Positioned at the base of Camelback Mountain this hacienda is muy caliente! Designed for dear friends from New York, this home was carefully extracted from the Mrs’ mind.
She had a clear vision for a modern hacienda. Mirroring the clients, this house is both bold and colorful. The central focus was hospitality, outdoor living, and soaking up the amazing views. Full of amazing destinations connected with a curving circulation gallery, this hacienda includes water features, game rooms, nooks, and crannies all adorned with texture and color.
This house has a bold identity and a warm embrace. It was a joy to design for these long-time friends, and we wish them many happy years at Hacienda Del Sueño.
Project Details // Hacienda del Sueño
Architecture: Drewett Works
Builder: La Casa Builders
Landscape + Pool: Bianchi Design
Interior Designer: Kimberly Alonzo
Photographer: Dino Tonn
Wine Room: Innovative Wine Cellar Design
Publications
“Modern Hacienda: East Meets West in a Fabulous Phoenix Home,” Phoenix Home & Garden, November 2009
Awards
ASID Awards: First place – Custom Residential over 6,000 square feet
2009 Phoenix Home and Garden Parade of Homes

Foto på ett mellanstort amerikanskt beige hus, med allt i ett plan, stuckatur och platt tak
84 479 foton på beige hus
5
