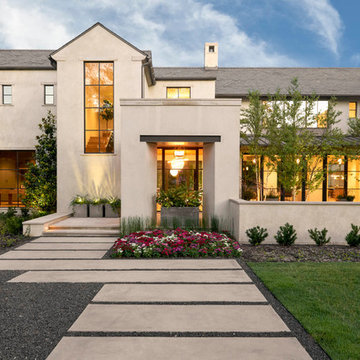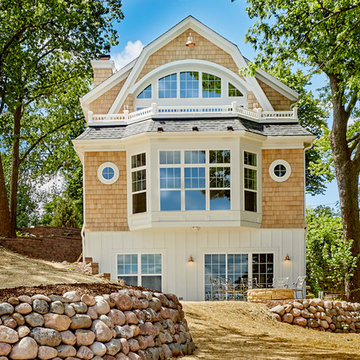84 509 foton på beige hus
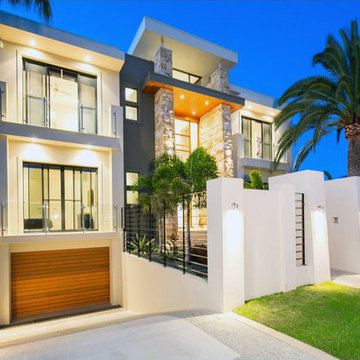
Street frontage is everything when living on the Gold Coast's Sovereign Island. It is for this reason that we have integrated a mix of materials luxury, to create a truly grand road presence. Some of these elements are, solid sandstone entry columns, timber clad feature ceilings, rort iron and rendered highlights. All these elements culminate in a modern two-story high entry with large 1500 wide pivot entry door.

Klassisk inredning av ett mellanstort beige hus, med allt i ett plan, blandad fasad, valmat tak och tak i shingel
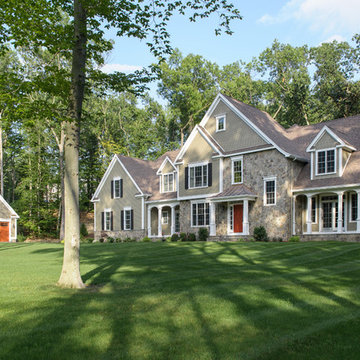
This 6,000 SF custom New England colonial style home was built by Advantage Contracting in South Glastonbury, CT. It features low maintenance fiber cement siding, natural fieldstone veneer siding, standing seam copper roofing, and Pella windows. There is a three car attached garage as well as a two car carriage garage on the property. The home is extremely energy efficient with spray foam insulation, advanced air sealing, and high efficiency HVAC equipment.
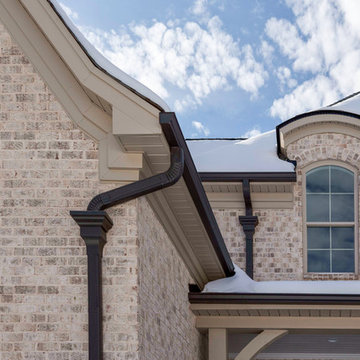
Stunning contemporary home in North Carolina featuring “Nottingham Tudor 6035” brick walls with Federal White & Washed Sand mortar with front porch archways and arched window treatments.

Martin Vecchio
Idéer för stora vintage beige hus i flera nivåer, med stuckatur
Idéer för stora vintage beige hus i flera nivåer, med stuckatur
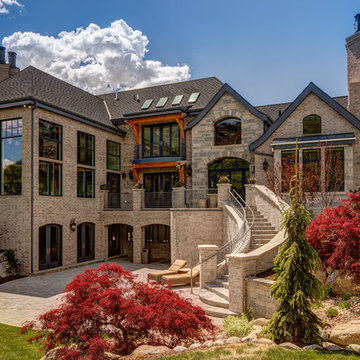
Idéer för ett mycket stort klassiskt beige hus, med tre eller fler plan, valmat tak, tak i shingel och tegel
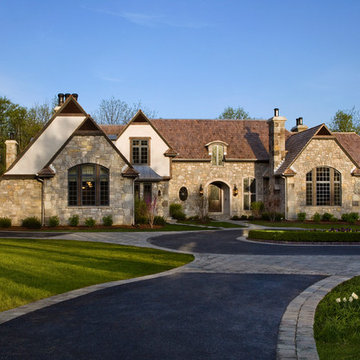
Inspiration för mycket stora klassiska beige hus, med två våningar, halvvalmat sadeltak och tak i shingel
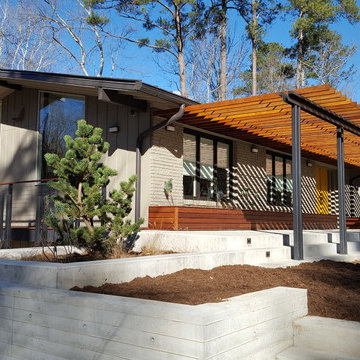
Lissa Gotwals
Idéer för att renovera ett 50 tals beige hus, med två våningar, tegel, sadeltak och tak i metall
Idéer för att renovera ett 50 tals beige hus, med två våningar, tegel, sadeltak och tak i metall
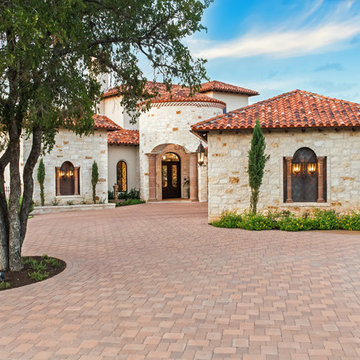
Waterfront Texas Tuscan Villa Front Elevation by Zbranek and Holt Custom Homes, Austin and Horseshoe Bay Custom Home Builders
Exempel på ett mycket stort medelhavsstil beige hus, med tre eller fler plan, sadeltak och tak med takplattor
Exempel på ett mycket stort medelhavsstil beige hus, med tre eller fler plan, sadeltak och tak med takplattor
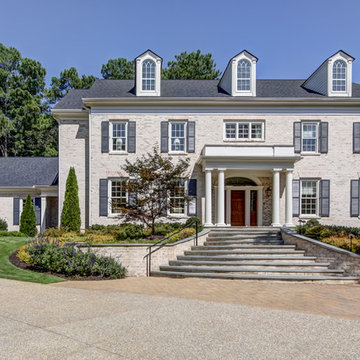
Bild på ett stort vintage beige hus, med två våningar, tegel, sadeltak och tak i shingel

Inredning av ett klassiskt mellanstort beige hus, med två våningar, stuckatur, valmat tak och tak i metall
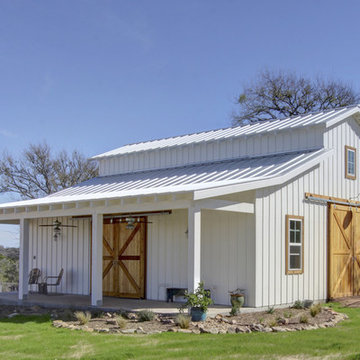
The 1,585 SF barn with white board and batten siding and standing seam metal roof features a drive-thru bay along the long axis and a walk-thru cross-axis.
The barn has a front porch, a covered implement storage porch, tack room, feed room, and lawn equipment storage room.
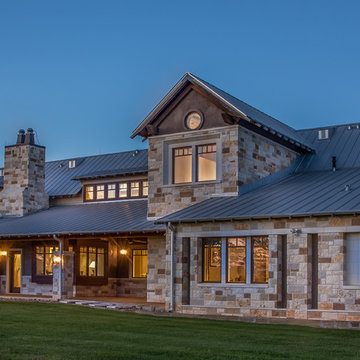
JR Woody
Idéer för ett stort rustikt beige hus, med sadeltak, tak i metall och allt i ett plan
Idéer för ett stort rustikt beige hus, med sadeltak, tak i metall och allt i ett plan
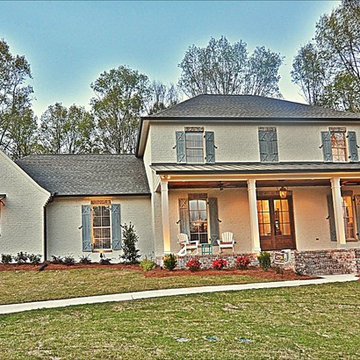
Exempel på ett stort lantligt beige hus, med två våningar, tegel, valmat tak och tak i shingel
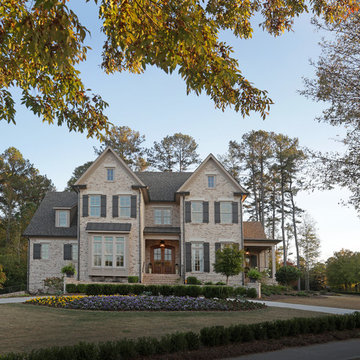
Inredning av ett klassiskt stort beige hus, med två våningar, tegel och sadeltak
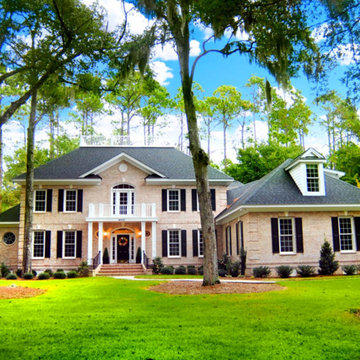
Foto på ett stort vintage beige hus, med två våningar, tegel och halvvalmat sadeltak
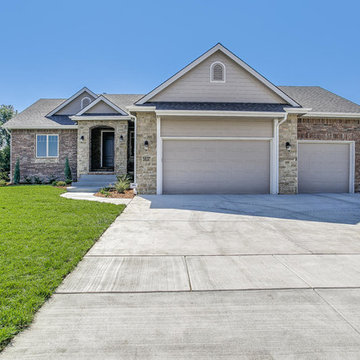
Bild på ett mellanstort vintage beige hus, med allt i ett plan, blandad fasad och sadeltak
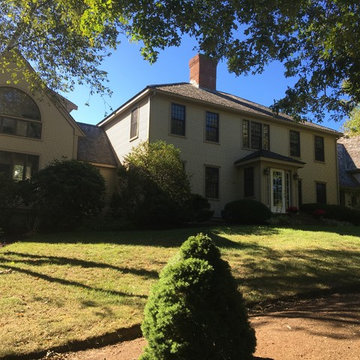
Inspiration för stora klassiska beige hus, med två våningar, vinylfasad, valmat tak och tak i shingel
84 509 foton på beige hus
4
