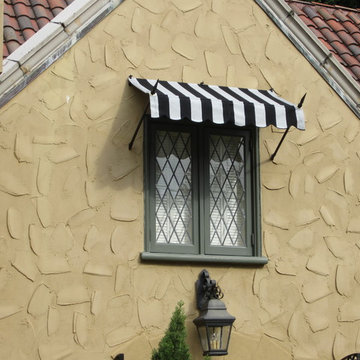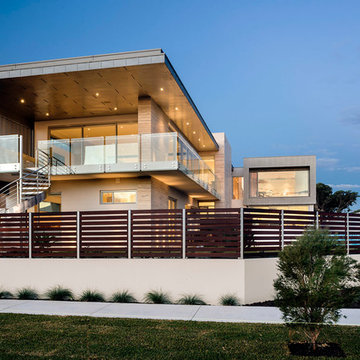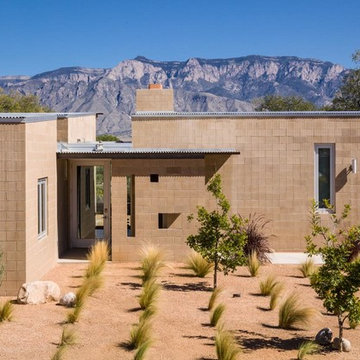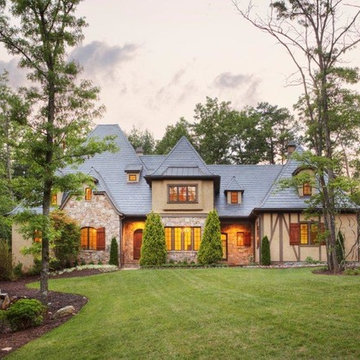84 509 foton på beige hus
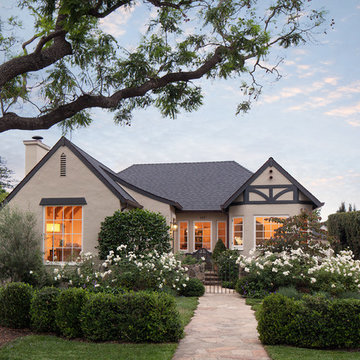
Exterior and landscaping.
Inredning av ett klassiskt beige hus, med allt i ett plan, stuckatur och sadeltak
Inredning av ett klassiskt beige hus, med allt i ett plan, stuckatur och sadeltak
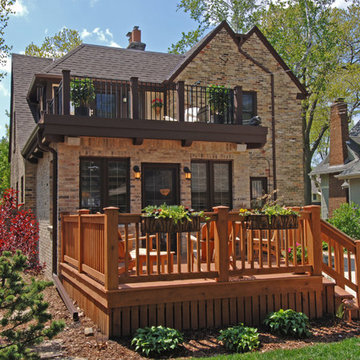
A family room that is 14’ wide and 15’ deep was designed for the rear of the home. An existing concrete patio and portion of an existing small sunroom was removed to make way for the new addition. Once that was completed the excavation and masonry began for a full basement. This area would serve as a shop for the owner as well as provide access to all the electrical components required for the sound system in the new room.
The exterior finishes of both the lower and upper were vital in pulling the project together to create a seamless addition on the outside. On the second floor, Hardipanel siding was used with cedar boards to trim around the door and windows. Once again, it matches the style of a dormer that is on the front of the home. On the first level, the existing brick consists of multiple variations of color including red, cream, yellow and black. Some of the brick that was removed from the existing home was reused and reclaimed brick from other homes of that era was used to fulfill the amount needed.
The end result is a historical renovation that blends seamlessly with the original home and gives the owner an area to entertain and show off to their friends.
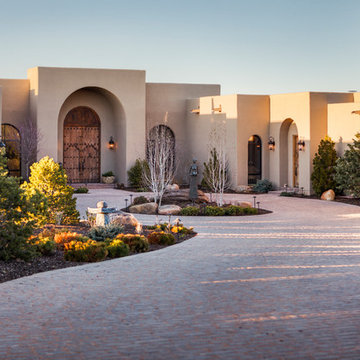
Amadeus Leitner
Bild på ett mycket stort medelhavsstil beige hus, med stuckatur och allt i ett plan
Bild på ett mycket stort medelhavsstil beige hus, med stuckatur och allt i ett plan
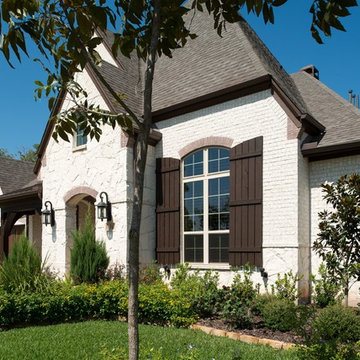
The brick color featured on this home is Alpine. Please visit brick.com for availability in your area. © 2014 Acme Brick Company
Foto på ett vintage beige hus, med två våningar och tegel
Foto på ett vintage beige hus, med två våningar och tegel
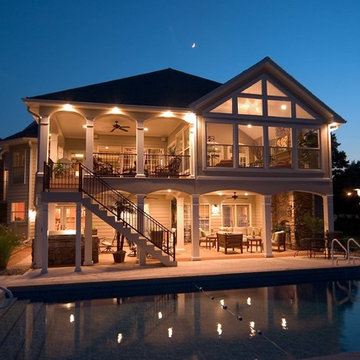
Idéer för mellanstora medelhavsstil beige hus, med två våningar och vinylfasad
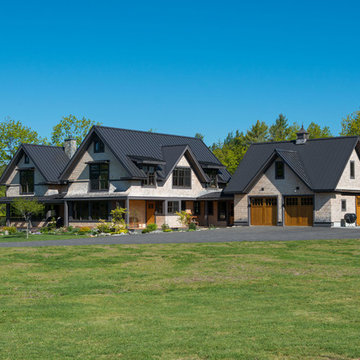
Energy efficient, shingle style, home with a mountain view.
Photo by John W. Hession
Idéer för stora amerikanska beige hus, med tre eller fler plan och sadeltak
Idéer för stora amerikanska beige hus, med tre eller fler plan och sadeltak
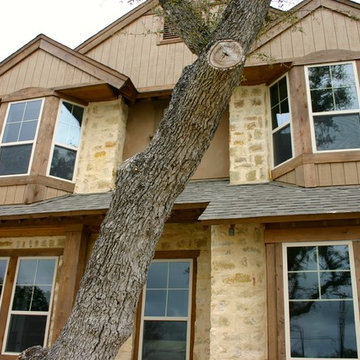
Genuine Custom Homes, LLC. Conveniently contact Michael Bryant via iPhone, email or text for a personalized consultation.
Inspiration för stora lantliga beige hus, med två våningar, blandad fasad, sadeltak och tak i shingel
Inspiration för stora lantliga beige hus, med två våningar, blandad fasad, sadeltak och tak i shingel
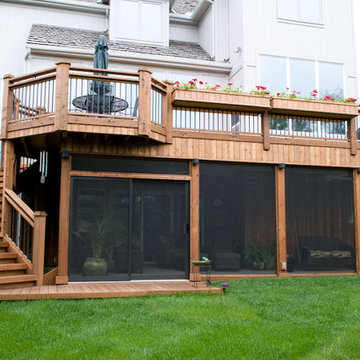
One of our most popular outdoor designs. This space includes wrap around stairs that connects the deck to the screened porch underneath.
Idéer för ett stort amerikanskt beige trähus, med tre eller fler plan
Idéer för ett stort amerikanskt beige trähus, med tre eller fler plan
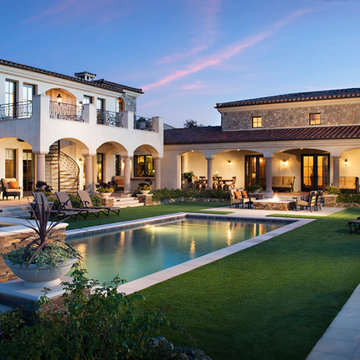
Inspired by European villas, the palette for this home utilizes natural earth tones, along with molded eaves, precast columns, and stone veneer. The design takes full advantage of natural valley view corridors as well as negating the line between interior and exterior living. The use of windows and French doors allows virtually every room in the residence to open up onto the spacious pool courtyard. This allows for an extension of the indoor activities to the exterior.
Photos by: Zack Benson Photography
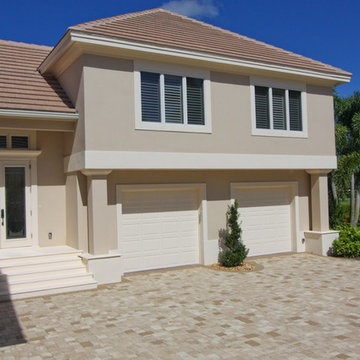
A 1500 sq ft two story addition for this family's guest quarters. We rebuilt the garage, created a separate entrance and added three bedrooms and two bathrooms above.
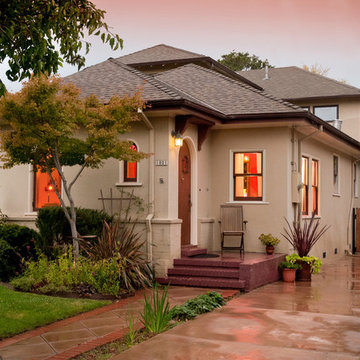
Home sweeter home. The front entry was re-configured to replace an extraneous door with a window onto the dining room.
Exempel på ett klassiskt beige hus
Exempel på ett klassiskt beige hus
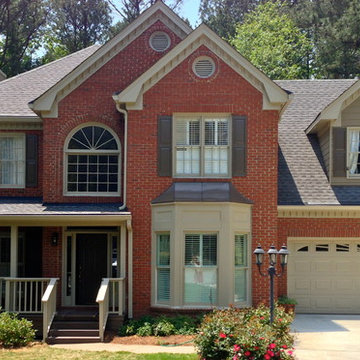
Brick home with tan trim, garage door, shutters, railing.
Idéer för vintage beige hus, med två våningar och tegel
Idéer för vintage beige hus, med två våningar och tegel
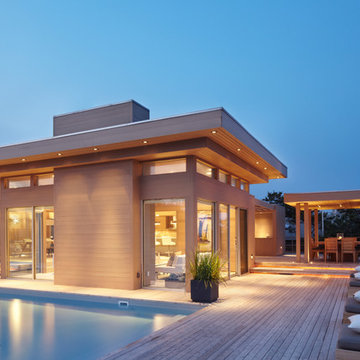
photo credit: www.mikikokikuyama.com
Exempel på ett stort maritimt beige hus, med allt i ett plan och platt tak
Exempel på ett stort maritimt beige hus, med allt i ett plan och platt tak
84 509 foton på beige hus
9

