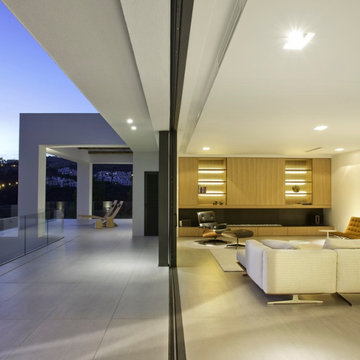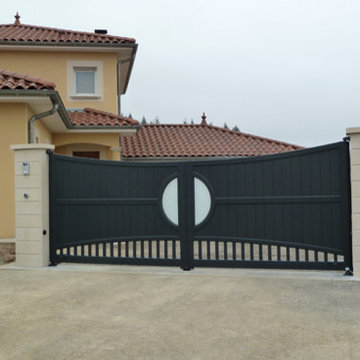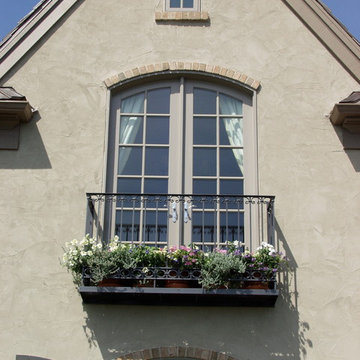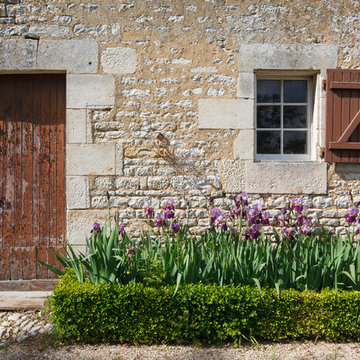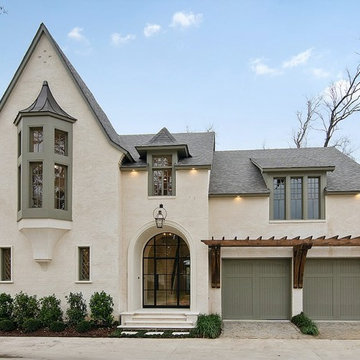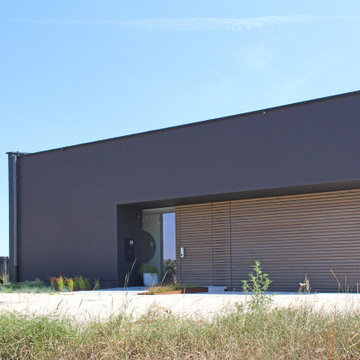10 569 foton på beige hus

Modern Home Los Altos with cedar siding built to PassivHaus standards (extremely energy-efficient)
Modern inredning av ett beige hus, med allt i ett plan, blandad fasad och platt tak
Modern inredning av ett beige hus, med allt i ett plan, blandad fasad och platt tak

Foto på ett mellanstort funkis flerfärgat hus, med två våningar, blandad fasad och platt tak

Foto på ett mellanstort amerikanskt blått trähus, med allt i ett plan och sadeltak
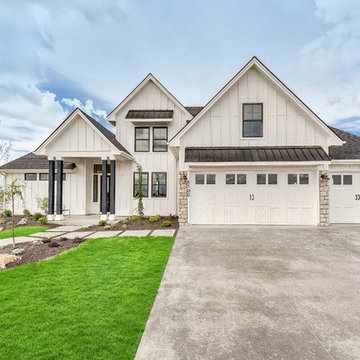
This charming exterior is reminiscent of a bygone era where life was simpler and homes were functionally beautiful. The white siding paired with black trim offsets the gorgeous elevation, which won first place in the Boise parade of homes for best exterior! Walk through the front door and you're instantly greeted by warmth and natural light, with the black and white color palette effortlessly weaving its way throughout the home in an updated modern way.
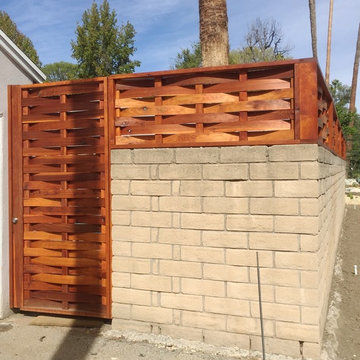
Woven wood fence, echoing a mid-century design. mKieley
Bild på ett mellanstort funkis grått hus, med allt i ett plan, stuckatur och valmat tak
Bild på ett mellanstort funkis grått hus, med allt i ett plan, stuckatur och valmat tak
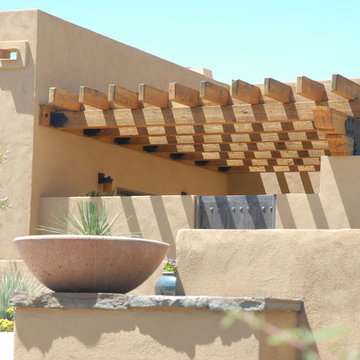
The Guest Patio as viewed from outside.
Bild på ett stort amerikanskt beige hus, med allt i ett plan, stuckatur och platt tak
Bild på ett stort amerikanskt beige hus, med allt i ett plan, stuckatur och platt tak

Idéer för ett mellanstort lantligt beige hus, med två våningar, sadeltak och tak i metall
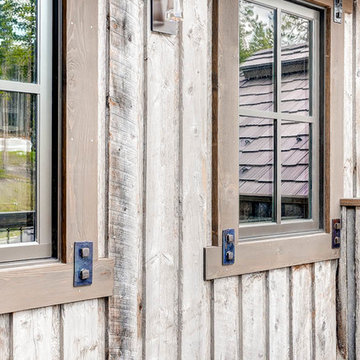
Pinnacle Mountain Homes
©Darren Edwards Photographs
Inredning av ett rustikt trähus, med två våningar
Inredning av ett rustikt trähus, med två våningar

The brief for this project was for the house to be at one with its surroundings.
Integrating harmoniously into its coastal setting a focus for the house was to open it up to allow the light and sea breeze to breathe through the building. The first floor seems almost to levitate above the landscape by minimising the visual bulk of the ground floor through the use of cantilevers and extensive glazing. The contemporary lines and low lying form echo the rolling country in which it resides.

Material expression and exterior finishes were carefully selected to reduce the apparent size of the house, last through many years, and add warmth and human scale to the home. The unique siding system is made up of different widths and depths of western red cedar, complementing the vision of the structure's wings which are balanced, not symmetrical. The exterior materials include a burn brick base, powder-coated steel, cedar, acid-washed concrete and Corten steel planters.
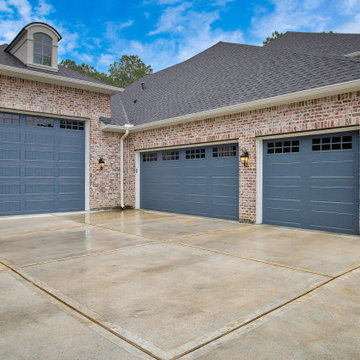
Bild på ett stort rött hus, med två våningar, tegel, valmat tak och tak i mixade material

This classic shingle-style home perched on the shores of Lake Champlain was designed by architect Ramsay Gourd and built by Red House Building. Complete with flared shingle walls, natural stone columns, a slate roof with massive eaves, gracious porches, coffered ceilings, and a mahogany-clad living room; it's easy to imagine that watching the sunset may become the highlight of each day!

Front Elevation
Exempel på ett mellanstort beige hus, med två våningar, valmat tak och tak i shingel
Exempel på ett mellanstort beige hus, med två våningar, valmat tak och tak i shingel
10 569 foton på beige hus
5
