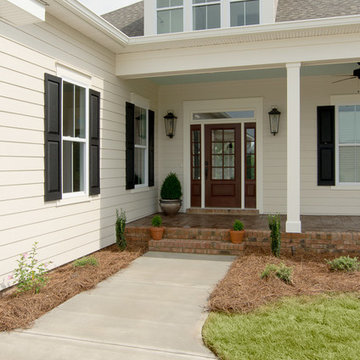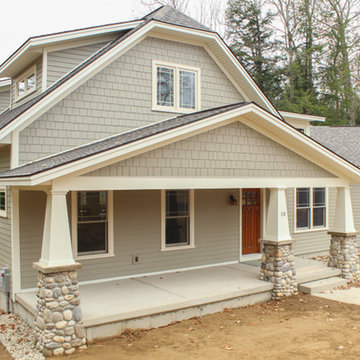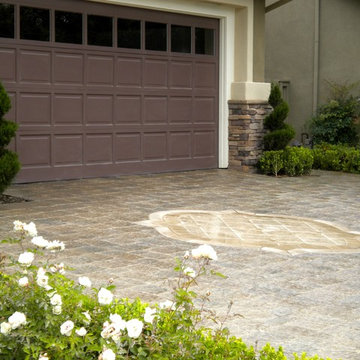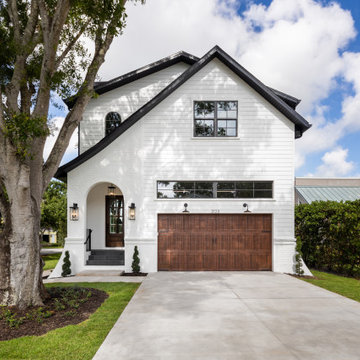10 576 foton på beige hus

Marc Stowe
Inredning av ett amerikanskt stort beige hus, med allt i ett plan och blandad fasad
Inredning av ett amerikanskt stort beige hus, med allt i ett plan och blandad fasad

Shoot2Sell
Bella Vista Company
This home won the NARI Greater Dallas CotY Award for Entire House $750,001 to $1,000,000 in 2015.
Idéer för stora medelhavsstil beige hus, med två våningar och stuckatur
Idéer för stora medelhavsstil beige hus, med två våningar och stuckatur

Paul Craig ©Paul Craig 2014 All Rights Reserved
Inredning av ett modernt mellanstort svart trähus, med allt i ett plan och platt tak
Inredning av ett modernt mellanstort svart trähus, med allt i ett plan och platt tak

Mid Century Modern Carport with cathedral ceiling and steel post construction.
Greg Hadley Photography
Exempel på ett litet klassiskt beige hus, med tegel och allt i ett plan
Exempel på ett litet klassiskt beige hus, med tegel och allt i ett plan

Bild på ett tropiskt vitt hus, med allt i ett plan, valmat tak och tak i metall

This renovated barn home was upgraded with a solar power system.
Bild på ett stort vintage beige hus, med två våningar, sadeltak och tak i metall
Bild på ett stort vintage beige hus, med två våningar, sadeltak och tak i metall

The Cleveland Park neighborhood of Washington, D.C boasts some of the most beautiful and well maintained bungalows of the late 19th century. Residential streets are distinguished by the most significant craftsman icon, the front porch.
Porter Street Bungalow was different. The stucco walls on the right and left side elevations were the first indication of an original bungalow form. Yet the swooping roof, so characteristic of the period, was terminated at the front by a first floor enclosure that had almost no penetrations and presented an unwelcoming face. Original timber beams buried within the enclosed mass provided the
only fenestration where they nudged through. The house,
known affectionately as ‘the bunker’, was in serious need of
a significant renovation and restoration.
A young couple purchased the house over 10 years ago as
a first home. As their family grew and professional lives
matured the inadequacies of the small rooms and out of date systems had to be addressed. The program called to significantly enlarge the house with a major new rear addition. The completed house had to fulfill all of the requirements of a modern house: a reconfigured larger living room, new shared kitchen and breakfast room and large family room on the first floor and three modified bedrooms and master suite on the second floor.
Front photo by Hoachlander Davis Photography.
All other photos by Prakash Patel.

When Ami McKay was asked by the owners of Park Place to design their new home, she found inspiration in both her own travels and the beautiful West Coast of Canada which she calls home. This circa-1912 Vancouver character home was torn down and rebuilt, and our fresh design plan allowed the owners dreams to come to life.
A closer look at Park Place reveals an artful fusion of diverse influences and inspirations, beautifully brought together in one home. Within the kitchen alone, notable elements include the French-bistro backsplash, the arched vent hood (including hidden, seamlessly integrated shelves on each side), an apron-front kitchen sink (a nod to English Country kitchens), and a saturated color palette—all balanced by white oak millwork. Floor to ceiling cabinetry ensures that it’s also easy to keep this beautiful space clutter-free, with room for everything: chargers, stationery and keys. These influences carry on throughout the home, translating into thoughtful touches: gentle arches, welcoming dark green millwork, patterned tile, and an elevated vintage clawfoot bathtub in the cozy primary bathroom.

Inredning av ett klassiskt stort svart hus, med två våningar, halvvalmat sadeltak och tak i metall

Lantlig inredning av ett mellanstort brunt hus, med två våningar, valmat tak och tak i metall

Tom Ross | Brilliant Creek
Idéer för mellanstora funkis grå hus, med metallfasad och platt tak
Idéer för mellanstora funkis grå hus, med metallfasad och platt tak

photo credit GREGORY M. RICHARD COPYRIGHT © 2013
Amerikansk inredning av ett hus
Amerikansk inredning av ett hus

Inspiration för ett vintage vitt hus, med två våningar, sadeltak och tak i shingel
10 576 foton på beige hus
3






