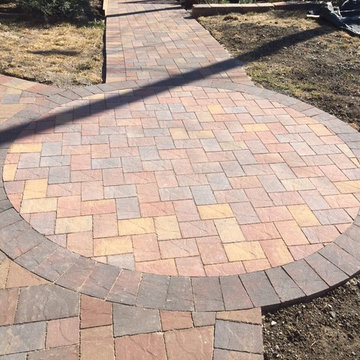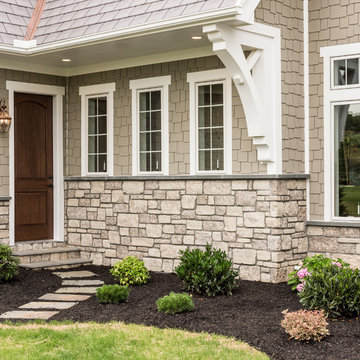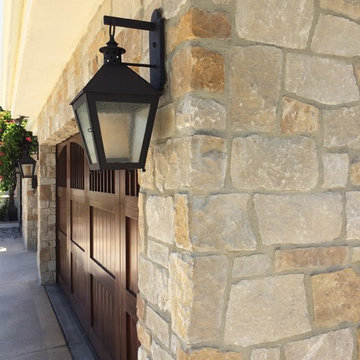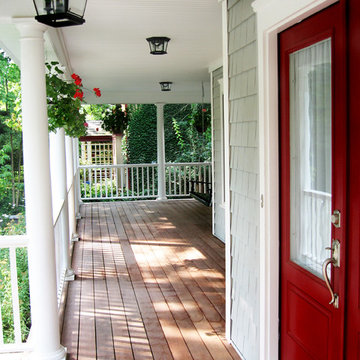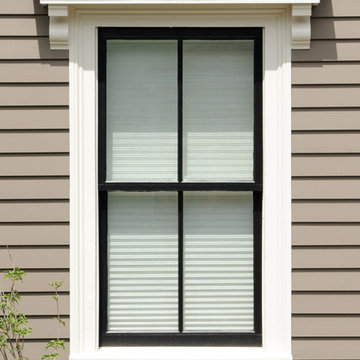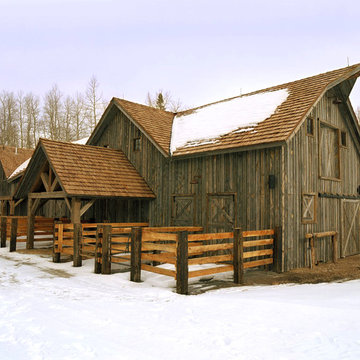10 550 foton på beige hus
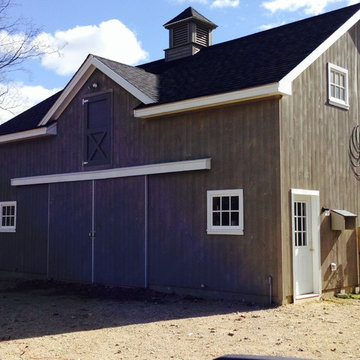
Idéer för att renovera ett stort lantligt brunt trähus, med två våningar och sadeltak
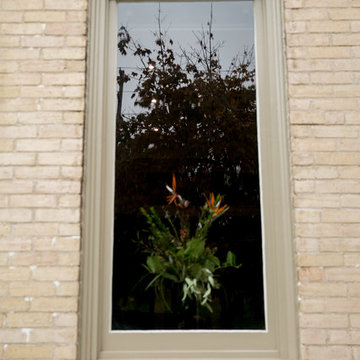
My clients approached me with a building that had become run down over the years they were hoping to transform into a home office. The plaster walls and ceilings were cracking badly, the trim work was patchy, and there was an awkward flow to the second floor due to weird stairs in the back hallway.
There were a ton of amazing elements to the building as well (that were an absolute must to maintain) like the beautiful main staircase, existing marble fireplace mantel and the double set of interior entry doors with a frosted glass design transom above.
The extent of the construction on the interior included extensive demolition. Everything came down except for most of the interior walls and the second floor ceilings. We put in all brand new HVAC, electrical and plumbing. Blow-in-Blanket insulation was installed in all the perimeter walls, new drywall, trim, doors and flooring. The front existing windows were refinished. The exterior windows were replaced with vinyl windows, but the shape and sash locations were maintained in order to maintain the architectural integrity of the original windows.
Exterior work included a new front porch. The side porch was refaced to match the front and both porches received new stamped concrete steps and platform. A new stamped concrete walkway from the street was put in as well. The building had a few doors that weren't being used anymore at the side and back. They were covered up with new Cape Cod siding to match the exterior window color.

Lantlig inredning av ett mellanstort brunt hus, med två våningar, valmat tak och tak i metall
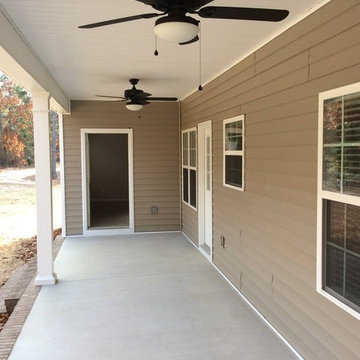
side patio, side yard, ceiling fans, brown exterior,
Bild på ett litet vintage beige hus, med allt i ett plan, blandad fasad, sadeltak och tak i shingel
Bild på ett litet vintage beige hus, med allt i ett plan, blandad fasad, sadeltak och tak i shingel
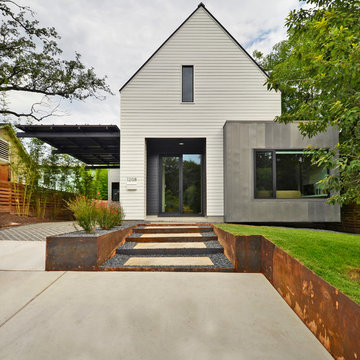
Allison Cartwright
Inspiration för ett funkis vitt hus, med två våningar och sadeltak
Inspiration för ett funkis vitt hus, med två våningar och sadeltak
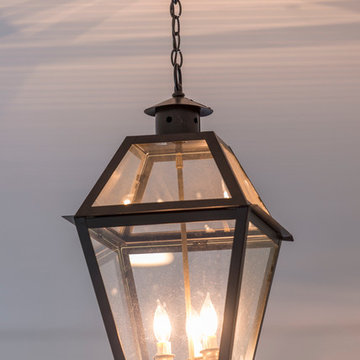
Jaime Alverez
http://www.jaimephoto.com
Inspiration för mycket stora klassiska grå hus, med tre eller fler plan och stuckatur
Inspiration för mycket stora klassiska grå hus, med tre eller fler plan och stuckatur
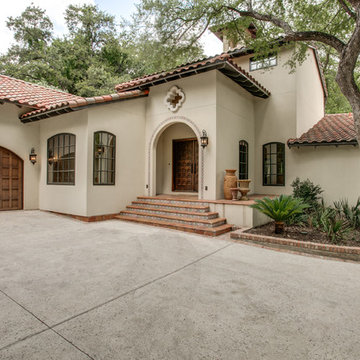
Bella Vista Company
This home won the NARI Greater Dallas CotY Award for Entire House $750,001 to $1,000,000 in 2015.
Bild på ett stort medelhavsstil beige hus, med två våningar och stuckatur
Bild på ett stort medelhavsstil beige hus, med två våningar och stuckatur
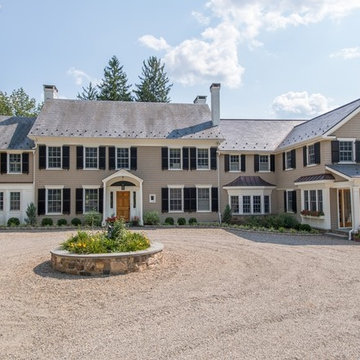
Photographer: Kevin Colquhoun
Inredning av ett klassiskt stort beige trähus, med två våningar och sadeltak
Inredning av ett klassiskt stort beige trähus, med två våningar och sadeltak
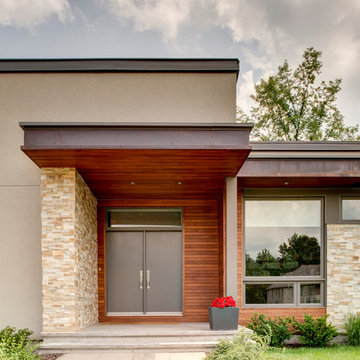
Styves Photos
Inredning av ett modernt mellanstort beige hus, med blandad fasad, platt tak och allt i ett plan
Inredning av ett modernt mellanstort beige hus, med blandad fasad, platt tak och allt i ett plan
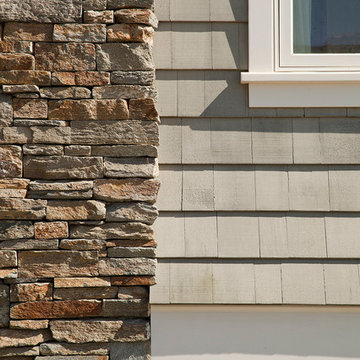
Shingle style beach house at 35th Street and The Strand in Manhattan Beach, CA by Evens Architects. Detail of shingle, painted wood, stone masonry.
Inspiration för ett vintage hus
Inspiration för ett vintage hus

Exterior of cabin after a year of renovations. New deck, new paint and trim, and new double pained windows.
photography by Debra Tarrant
Inspiration för ett mellanstort rustikt grått hus, med två våningar, sadeltak och tak i metall
Inspiration för ett mellanstort rustikt grått hus, med två våningar, sadeltak och tak i metall
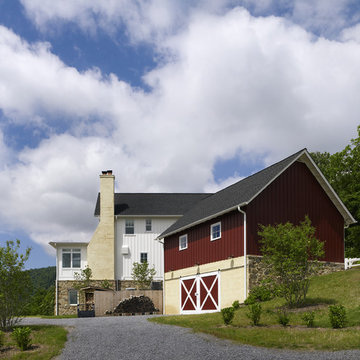
Photographer: Allen Russ from Hoachlander Davis Photography, LLC
Principal Architect: Steve Vanze, FAIA, LEED AP
Project Architect: Ellen Hatton, AIA
--
2008
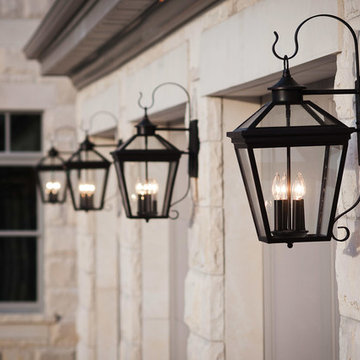
Home Exterior Lights, built by Cameo Homes Inc. in Utah
Inspiration för klassiska hus
Inspiration för klassiska hus
10 550 foton på beige hus
9
