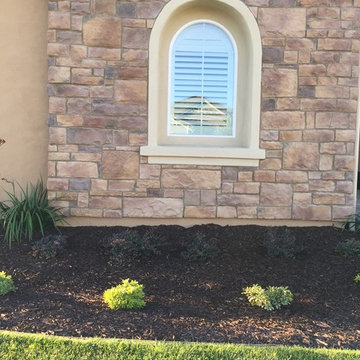904 foton på beige hus
Sortera efter:
Budget
Sortera efter:Populärt i dag
1 - 20 av 904 foton
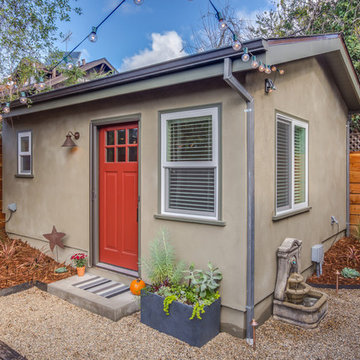
Exterior of the casita in the corner of the backyard.
Inspiration för ett litet vintage beige hus, med allt i ett plan, stuckatur och sadeltak
Inspiration för ett litet vintage beige hus, med allt i ett plan, stuckatur och sadeltak
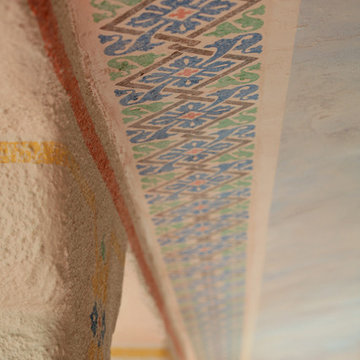
Devina Brown Photography
Exempel på ett litet medelhavsstil beige hus, med två våningar och stuckatur
Exempel på ett litet medelhavsstil beige hus, med två våningar och stuckatur
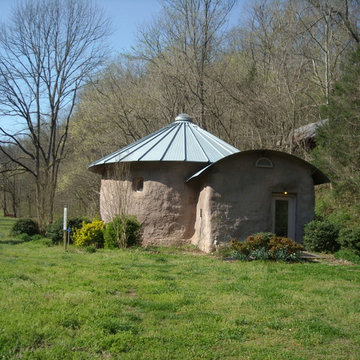
Entry with grain tank side panels for roof
Idéer för ett litet eklektiskt beige hus, med allt i ett plan och stuckatur
Idéer för ett litet eklektiskt beige hus, med allt i ett plan och stuckatur
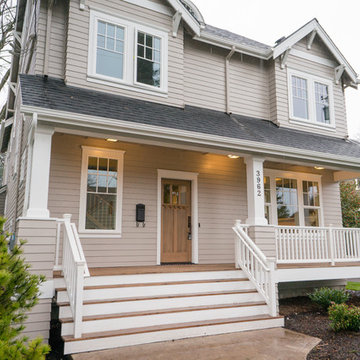
Jason Walchli
Inredning av ett amerikanskt mellanstort beige hus, med två våningar och fiberplattor i betong
Inredning av ett amerikanskt mellanstort beige hus, med två våningar och fiberplattor i betong
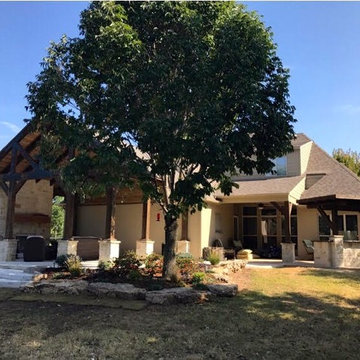
Klassisk inredning av ett mellanstort beige hus, med allt i ett plan, blandad fasad, sadeltak och tak i shingel

A visual artist and his fiancée’s house and studio were designed with various themes in mind, such as the physical context, client needs, security, and a limited budget.
Six options were analyzed during the schematic design stage to control the wind from the northeast, sunlight, light quality, cost, energy, and specific operating expenses. By using design performance tools and technologies such as Fluid Dynamics, Energy Consumption Analysis, Material Life Cycle Assessment, and Climate Analysis, sustainable strategies were identified. The building is self-sufficient and will provide the site with an aquifer recharge that does not currently exist.
The main masses are distributed around a courtyard, creating a moderately open construction towards the interior and closed to the outside. The courtyard contains a Huizache tree, surrounded by a water mirror that refreshes and forms a central part of the courtyard.
The house comprises three main volumes, each oriented at different angles to highlight different views for each area. The patio is the primary circulation stratagem, providing a refuge from the wind, a connection to the sky, and a night sky observatory. We aim to establish a deep relationship with the site by including the open space of the patio.
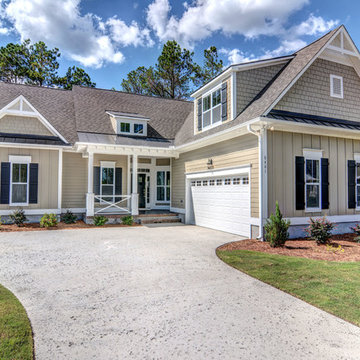
Unique Media and Design
Inspiration för ett mellanstort maritimt beige hus, med allt i ett plan
Inspiration för ett mellanstort maritimt beige hus, med allt i ett plan

Idéer för ett stort lantligt beige hus, med två våningar, stuckatur, sadeltak och tak med takplattor
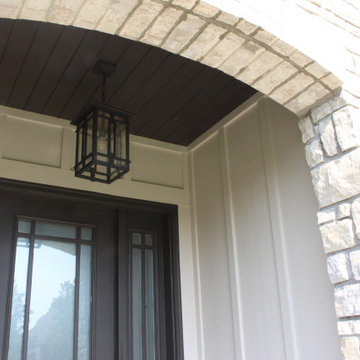
Dark Brown porch ceiling with James Hardie vertical siding in Cobblestone
Inredning av ett modernt mellanstort beige hus, med två våningar och fiberplattor i betong
Inredning av ett modernt mellanstort beige hus, med två våningar och fiberplattor i betong
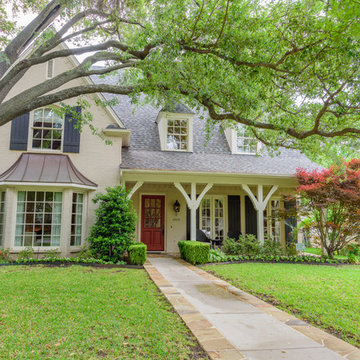
All Photos © Mike Healey Productions, Inc.
Klassisk inredning av ett stort beige hus, med två våningar, tegel, sadeltak och tak i shingel
Klassisk inredning av ett stort beige hus, med två våningar, tegel, sadeltak och tak i shingel
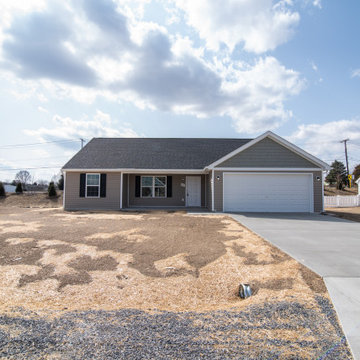
One of our smaller models, the Columbus has 1340 sqft, 3 bedrooms and 2 bathrooms!
Foto på ett litet vintage beige hus, med allt i ett plan och blandad fasad
Foto på ett litet vintage beige hus, med allt i ett plan och blandad fasad
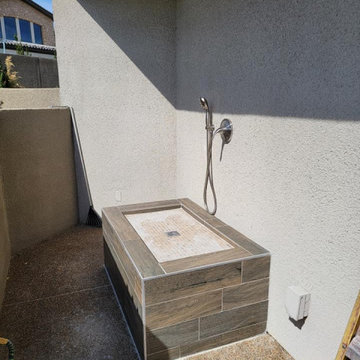
Outdoor pet washing area
Inspiration för små beige hus, med två våningar och stuckatur
Inspiration för små beige hus, med två våningar och stuckatur
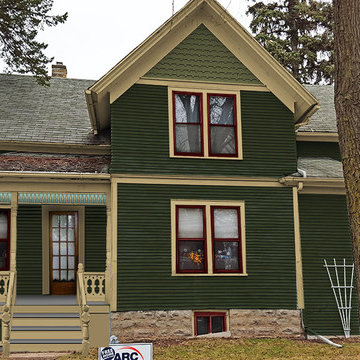
This is an alternative color just as an fyi.
Porch was opened up and turned porch posts with sawn balusters were installed along with a porch skirt, new stairs with 6" newel posts.
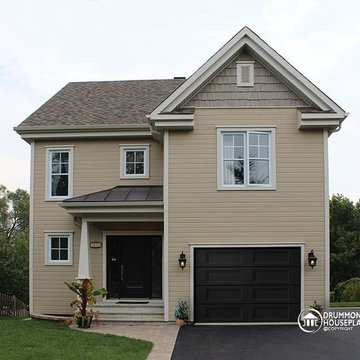
Small Traditional House Plans # 3850 by Drummond House Plans
Blueprints & PDF available starting at $849
Narrow lot construction with only 28 feet width including garage.
3 to 4 bedrooms.
2 bathrooms.
More than adequate foyer entrance.
Super family room open over two storys and permitting, if desired, a fourth bedroom.
Many foundation options available.
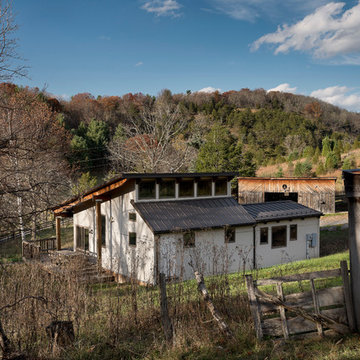
Paul Burk
Exempel på ett litet modernt beige hus, med allt i ett plan, fiberplattor i betong, pulpettak och tak i metall
Exempel på ett litet modernt beige hus, med allt i ett plan, fiberplattor i betong, pulpettak och tak i metall
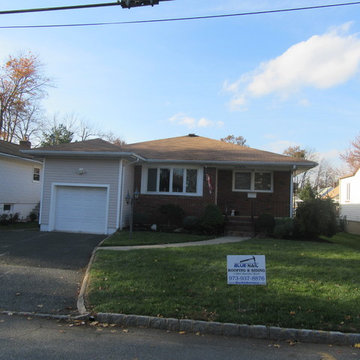
Foto på ett litet vintage beige hus, med allt i ett plan, vinylfasad, valmat tak och tak i shingel
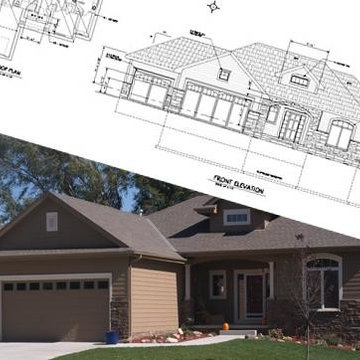
Kevin Skarda Builders
Inspiration för mellanstora amerikanska beige betonghus, med allt i ett plan och valmat tak
Inspiration för mellanstora amerikanska beige betonghus, med allt i ett plan och valmat tak
An exterior rendering created by The Crystal Pixel
Exempel på ett litet amerikanskt beige hus, med allt i ett plan, stuckatur, valmat tak och tak med takplattor
Exempel på ett litet amerikanskt beige hus, med allt i ett plan, stuckatur, valmat tak och tak med takplattor
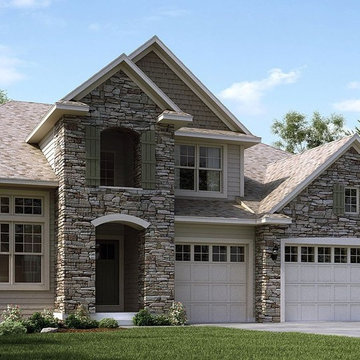
This is a craftsman style home including stone veneer and james hardie lap siding. With upgraded premium garage doors, James hardie trim, and exterior window shutters the design is a beautiful craftsman home. The arched doorway in the entry defines the front entry just enough to add a little flair to the craftsman style.
904 foton på beige hus
1
