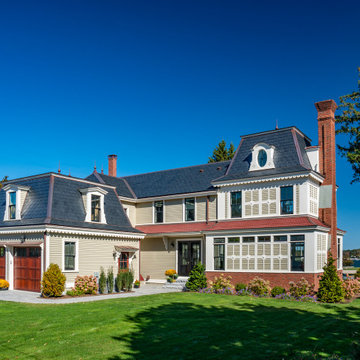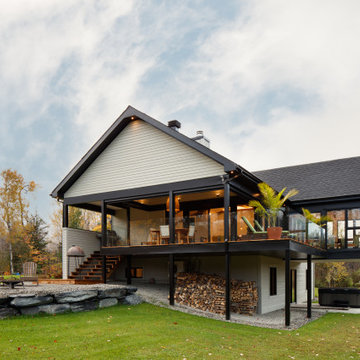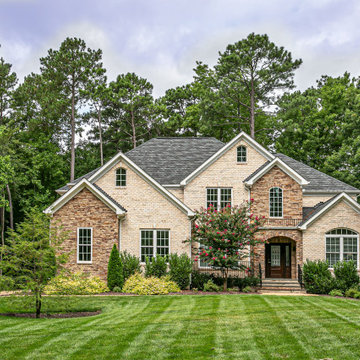1 838 foton på beige hus
Sortera efter:
Budget
Sortera efter:Populärt i dag
1 - 20 av 1 838 foton
Artikel 1 av 3

Multiple rooflines, textured exterior finishes and lots of windows create this modern Craftsman home in the heart of Willow Glen. Wood, stone and glass harmonize beautifully, while the front patio encourages interactions with passers-by.

Outdoor kitchen with covered area.
Design by: H2D Architecture + Design
www.h2darchitects.com
Built by: Crescent Builds
Photos by: Julie Mannell Photography

New Craftsman style home, approx 3200sf on 60' wide lot. Views from the street, highlighting front porch, large overhangs, Craftsman detailing. Photos by Robert McKendrick Photography.

Inredning av ett industriellt stort beige hus, med två våningar, fiberplattor i betong, sadeltak och tak i metall

Façade avant / Front Facade
Idéer för att renovera ett mellanstort funkis beige hus, med två våningar, blandad fasad, sadeltak och tak i shingel
Idéer för att renovera ett mellanstort funkis beige hus, med två våningar, blandad fasad, sadeltak och tak i shingel

Bild på ett stort lantligt beige hus, med tre eller fler plan, sadeltak och tak i metall

Nathan Schroder Photography
BK Design Studio
Robert Elliott Custom Homes
Foto på ett vintage beige hus, med två våningar, stuckatur och tak i shingel
Foto på ett vintage beige hus, med två våningar, stuckatur och tak i shingel

Exempel på ett stort medelhavsstil beige hus, med två våningar, platt tak och tak med takplattor

An entrance worthy of a grand Victorian Homestead.
Idéer för att renovera ett stort vintage beige hus, med valmat tak, tak med takplattor och två våningar
Idéer för att renovera ett stort vintage beige hus, med valmat tak, tak med takplattor och två våningar

Exempel på ett mycket stort klassiskt beige hus, med tre eller fler plan, fiberplattor i betong, sadeltak och tak i metall

Foto på ett mycket stort vintage beige hus, med två våningar och tak med takplattor

Lake Keowee estate home with steel doors and windows, large outdoor living with kitchen, chimney pots, legacy home situated on 5 lots on beautiful Lake Keowee in SC

The architectural ornamentation, gabled roofs, new tower addition and stained glass windows on this stunning Victorian home are equally functional and decorative. Dating to the 1600’s, the original structure was significantly renovated during the Victorian era. The homeowners wanted to revive the elegance and detail from its historic heyday. The new tower addition features a modernized mansard roof and houses a new living room and master bedroom. Rosette details from existing interior paneling were used throughout the design, bringing cohesiveness to the interior and exterior. Ornate historic door hardware was saved and restored from the original home, and existing stained glass windows were restored and used as the inspiration for a new stained glass piece in the new stairway. Standing at the ocean’s edge, this home has been brought to renewed glory and stands as a show piece of Victorian architectural ideals.

Interior Designer: Allard & Roberts Interior Design, Inc, Photographer: David Dietrich, Builder: Evergreen Custom Homes, Architect: Gary Price, Design Elite Architecture

Idéer för ett stort klassiskt beige hus, med två våningar, tegel, sadeltak och tak i shingel

Façade Latérale / Side Facade
Inspiration för ett mellanstort funkis beige hus, med två våningar, blandad fasad, sadeltak och tak i shingel
Inspiration för ett mellanstort funkis beige hus, med två våningar, blandad fasad, sadeltak och tak i shingel
1 838 foton på beige hus
1



