171 foton på beige kök, med gult stänkskydd
Sortera efter:
Budget
Sortera efter:Populärt i dag
1 - 20 av 171 foton
Artikel 1 av 3

This beautiful and inviting retreat compliments the adjacent rooms creating a total home environment for entertaining, relaxing and recharging. Soft off white painted cabinets are topped with Taj Mahal quartzite counter tops and finished with matte off white subway tiles. A custom marble insert was placed under the hood for a pop of color for the cook. Strong geometric patterns of the doors and drawers create a soothing and rhythmic pattern for the eye. Balance and harmony are achieved with symmetric design details and patterns. Soft brass accented pendants light up the peninsula and seating area. The open shelf section provides a colorful display of the client's beautiful collection of decorative glass and ceramics.

Фото: Михаил Поморцев
Bild på ett litet eklektiskt beige beige kök, med en undermonterad diskho, släta luckor, bänkskiva i koppar, gult stänkskydd, stänkskydd i mosaik, vita vitvaror, klinkergolv i porslin, brunt golv och beige skåp
Bild på ett litet eklektiskt beige beige kök, med en undermonterad diskho, släta luckor, bänkskiva i koppar, gult stänkskydd, stänkskydd i mosaik, vita vitvaror, klinkergolv i porslin, brunt golv och beige skåp

This renovation transformed a dark cherry kitchen into an elegant space for cooking and entertaining. The working island features a prep sink and faces a Wolf 48” range and custom stainless steel hood with nickel strapping and rivet details. The eating island is differentiated by arched brackets and polished stainless steel boots on the elevated legs. A neutral, veined Quartzite for the islands and perimeter countertops was paired with a herringbone, ceramic tile backsplash, and rift oak textured cabinetry for style. Intelligent design features walnut drawer interiors and pull-out drawers for spices and condiments, along with another for lid storage. A water dispenser was expressly designed to be accessible yet hidden from view to offset the home’s well water system and was a favorite feature of the homeowner.
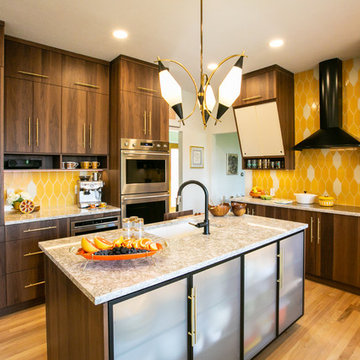
Featuring a delightful blend of white and yellow kitchen tiles from Fireclay Tile, this sunny kitchen's honey-comb inspired backsplash is especially buzz-worthy. Sample handmade kitchen tiles and more at FireclayTile.com.
FIRECLAY TILE SHOWN
Picket Tile Pattern in Tuolumne
Picket Tile Pattern in Gardenia
DESIGN
TVL Creative
PHOTOS
Rebecca Todd
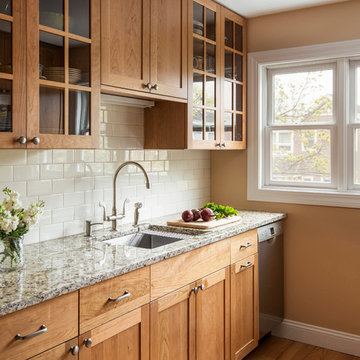
By eliminating a soffit, bringing the cabinets to the ceiling and using glass cabinetry, we were able to make this petite galley kitchen much more open an airy while taking advantage of every inch of space!

Idéer för att renovera ett litet funkis beige beige parallellkök, med en undermonterad diskho, skåp i shakerstil, vita skåp, bänkskiva i kvartsit, gult stänkskydd, stänkskydd i keramik, rostfria vitvaror, klinkergolv i keramik och svart golv
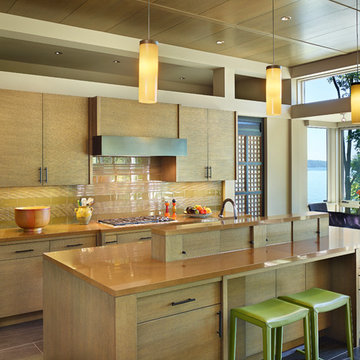
Benjamin Benschneider
Inredning av ett modernt mellanstort beige beige kök, med släta luckor, skåp i ljust trä, gult stänkskydd, stänkskydd i glaskakel, en undermonterad diskho, bänkskiva i kvarts, rostfria vitvaror, klinkergolv i porslin, en köksö och brunt golv
Inredning av ett modernt mellanstort beige beige kök, med släta luckor, skåp i ljust trä, gult stänkskydd, stänkskydd i glaskakel, en undermonterad diskho, bänkskiva i kvarts, rostfria vitvaror, klinkergolv i porslin, en köksö och brunt golv

The Break Room Remodeling Project for Emerson Company aimed to transform the existing break room into a modern, functional, and aesthetically pleasing space. The comprehensive renovation included countertop replacement, flooring installation, cabinet refurbishment, and a fresh coat of paint. The goal was to create an inviting and comfortable environment that enhanced employee well-being, fostered collaboration, and aligned with Emerson Company's image.
Scope of Work:
Countertop Replacement, Flooring Installation, Cabinet Refurbishment, Painting, Lighting Enhancement, Furniture and Fixtures, Design and Layout, Timeline and Project Management
Benefits and Outcomes:
Enhanced Employee Experience, Improved Productivity, Enhanced Company Image, Higher Retention Rates
The Break Room Remodeling Project at Emerson Company successfully elevated the break room into a modern and functional space that aligned with the company's values and enhanced the overall work environment.
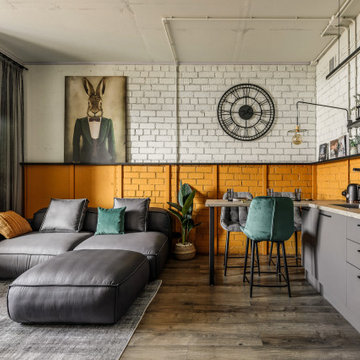
Bild på ett industriellt beige beige kök, med laminatgolv, släta luckor, grå skåp, laminatbänkskiva, gult stänkskydd och stänkskydd i tegel
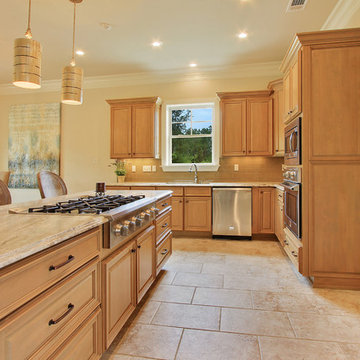
Inredning av ett klassiskt mellanstort beige beige kök, med luckor med infälld panel, skåp i ljust trä, bänkskiva i kvartsit, gult stänkskydd, stänkskydd i keramik, rostfria vitvaror, klinkergolv i porslin, en köksö och beiget golv
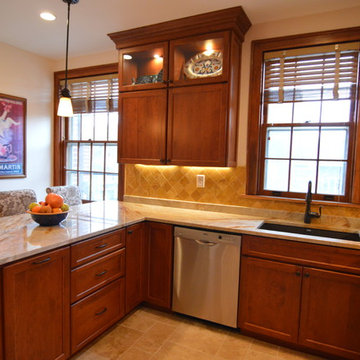
Bullseye Wood designed the layout and cabinetry of this kitchen. The kitchen renovation included the removal of an interior wall to open up the tight space. New design includes dine in peninsula, custom shaker cherry cabinetry with a honey stain, wine rack, pull-out trash, 30" wall cabinets with 18" cabinet above, two glass display doors, architectural crown, faux cabinet with louvered door to enclose a steam radiator and another faux cabinet to enclose a dumb waiter and electric panel. The owner of this DC Co-Op chose to select her own tile, granite and general contractor for the project.
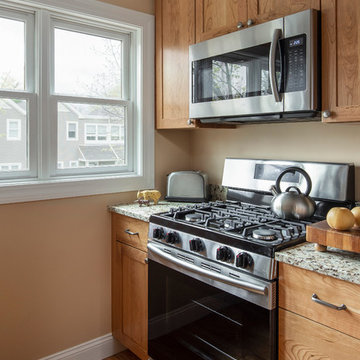
By eliminating a soffit, bringing the cabinets to the ceiling and using glass cabinetry, we were able to make this petite galley kitchen much more open an airy while taking advantage of every inch of space!

The Break Room Remodeling Project for Emerson Company aimed to transform the existing break room into a modern, functional, and aesthetically pleasing space. The comprehensive renovation included countertop replacement, flooring installation, cabinet refurbishment, and a fresh coat of paint. The goal was to create an inviting and comfortable environment that enhanced employee well-being, fostered collaboration, and aligned with Emerson Company's image.
Scope of Work:
Countertop Replacement, Flooring Installation, Cabinet Refurbishment, Painting, Lighting Enhancement, Furniture and Fixtures, Design and Layout, Timeline and Project Management
Benefits and Outcomes:
Enhanced Employee Experience, Improved Productivity, Enhanced Company Image, Higher Retention Rates
The Break Room Remodeling Project at Emerson Company successfully elevated the break room into a modern and functional space that aligned with the company's values and enhanced the overall work environment.
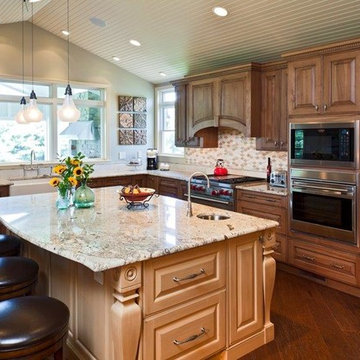
The homeowners expanded their kitchen to accommodate their entertainment needs. We were able to put an 8' island with seating to ground the space with a warm stain on Heartwood Maple on the perimeter by Wood Mode Cabinetry. To follow the modern rustic look we used a cast iron farm sink by Kohler. The homeowners choose Wolf Sub Zero appliances that would make any chef envious. To avoid too much stainless steel we paneled the refrigerator to allow it to blend into the cabinetry. We added a two drawer under counter refrigerator for quick access to drinks at the end of the island.
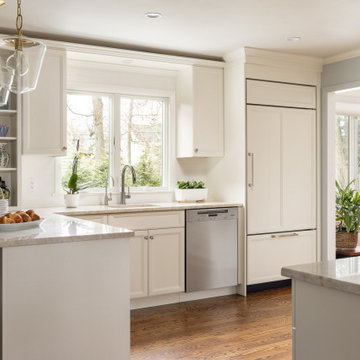
This beautiful and inviting retreat compliments the adjacent rooms creating a total home environment for entertaining, relaxing and recharging. Soft off white painted cabinets are topped with Taj Mahal quartzite counter tops and finished with matte off white subway tiles. A custom marble insert was placed under the hood for a pop of color for the cook. Strong geometric patterns of the doors and drawers create a soothing and rhythmic pattern for the eye. Balance and harmony are achieved with symmetric design details and patterns. Soft brass accented pendants light up the peninsula and seating area. The open shelf section provides a colorful display of the client's beautiful collection of decorative glass and ceramics.
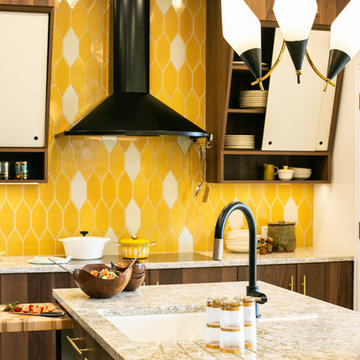
Featuring a delightful blend of white and yellow kitchen tiles from Fireclay Tile, this sunny kitchen's honey-comb inspired backsplash is especially buzz-worthy. Sample handmade kitchen tiles and more at FireclayTile.com.
FIRECLAY TILE SHOWN
Picket Tile Pattern in Tuolumne
Picket Tile Pattern in Gardenia
DESIGN
TVL Creative
PHOTOS
Rebecca Todd
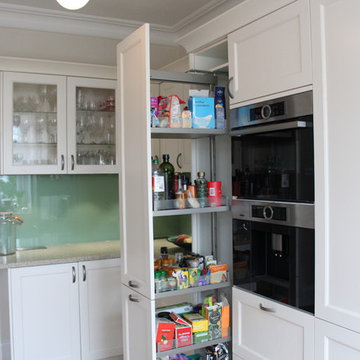
Klassisk inredning av ett mellanstort beige beige kök, med en undermonterad diskho, skåp i shakerstil, vita skåp, bänkskiva i koppar, gult stänkskydd, glaspanel som stänkskydd, rostfria vitvaror och mörkt trägolv
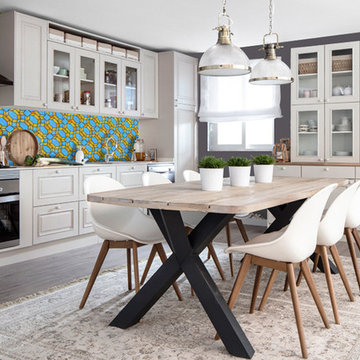
Hand made mosaic artistic tiles designed and produced on the Gold Coast - Australia.
They have an artistic quality with a touch of variation in their colour, shade, tone and size. Each product has an intrinsic characteristic that is peculiar to them.
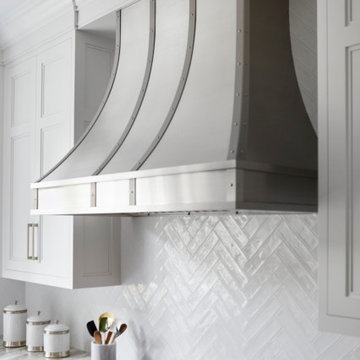
This renovation transformed a dark cherry kitchen into an elegant space for cooking and entertaining. The working island features a prep sink and faces a Wolf 48” range and custom stainless steel hood with nickel strapping and rivet details. The eating island is differentiated by arched brackets and polished stainless steel boots on the elevated legs. A neutral, veined Quartzite for the islands and perimeter countertops was paired with a herringbone, ceramic tile backsplash, and rift oak textured cabinetry for style. Intelligent design features walnut drawer interiors and pull-out drawers for spices and condiments, along with another for lid storage. A water dispenser was expressly designed to be accessible yet hidden from view to offset the home’s well water system and was a favorite feature of the homeowner.
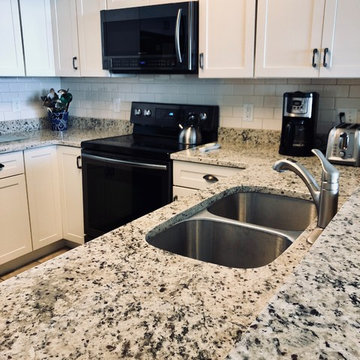
Inredning av ett klassiskt litet beige beige kök, med en undermonterad diskho, skåp i shakerstil, vita skåp, granitbänkskiva, gult stänkskydd, stänkskydd i porslinskakel och svarta vitvaror
171 foton på beige kök, med gult stänkskydd
1