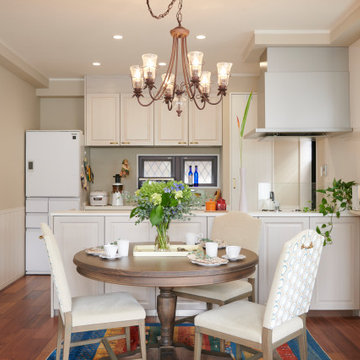223 foton på beige kök, med plywoodgolv
Sortera efter:
Budget
Sortera efter:Populärt i dag
1 - 20 av 223 foton
Artikel 1 av 3

LALUZ Home offers more than just distinctively beautiful home products. We've also backed each style with award-winning craftsmanship, unparalleled quality
and superior service. We believe that the products you choose from LALUZ Home should exceed functionality and transform your spaces into stunning, inspiring settings.
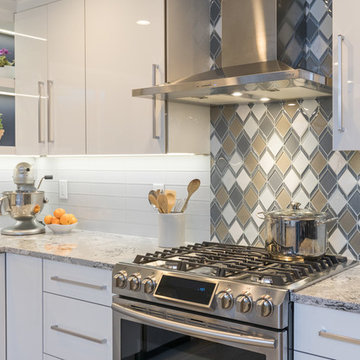
Seacoast RE Photography
Inspiration för ett mellanstort nordiskt kök, med en undermonterad diskho, släta luckor, vita skåp, bänkskiva i kvarts, flerfärgad stänkskydd, glaspanel som stänkskydd, rostfria vitvaror, plywoodgolv och en köksö
Inspiration för ett mellanstort nordiskt kök, med en undermonterad diskho, släta luckor, vita skåp, bänkskiva i kvarts, flerfärgad stänkskydd, glaspanel som stänkskydd, rostfria vitvaror, plywoodgolv och en köksö
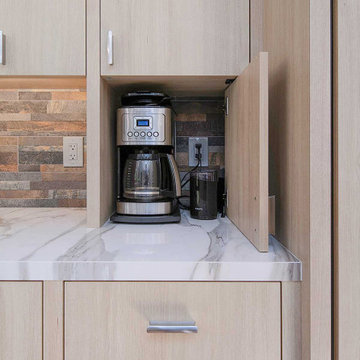
Coffee station appliance garage.
Inredning av ett modernt stort vit vitt kök, med en undermonterad diskho, släta luckor, skåp i ljust trä, flerfärgad stänkskydd, stänkskydd i stenkakel, integrerade vitvaror, plywoodgolv, en köksö och beiget golv
Inredning av ett modernt stort vit vitt kök, med en undermonterad diskho, släta luckor, skåp i ljust trä, flerfärgad stänkskydd, stänkskydd i stenkakel, integrerade vitvaror, plywoodgolv, en köksö och beiget golv
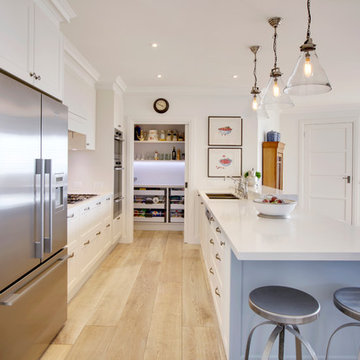
Inspiration för ett stort maritimt linjärt skafferi, med en dubbel diskho, luckor med profilerade fronter, vita skåp, bänkskiva i koppar, stänkskydd i mosaik, rostfria vitvaror, plywoodgolv och en köksö

3D Interior Designers know exactly what client is looking for, in their future property. Yantram 3D Architectural Design Services have an excellent 3D Interior Designing team, that produces edge-cutting 3D Interior Visualization. Using the best features and exemplary software, they have created multiple ideas for the kitchen in San Diego, California. 3D Interior Rendering Services can help in Advertising and Explaining by high-quality Architectural Interior Rendering.
3D Interior Rendering Company can be a great benefit, as we offer project completion in the client's given timeframe. Combining several ideas, and adding different elements, colors, structures, and dimensions, this specific piece of art is given out as an outcome. 3D Interior Designers have developed 3D Interior Visualization of these specimens in a very short time and in the client's budget, and Yantram 3D Architectural Design Services has made this possible.
For More Visit: https://www.yantramstudio.com/3d-interior-rendering-cgi-animation.html
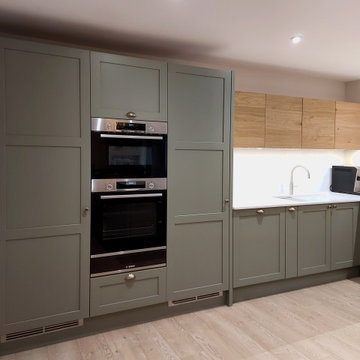
This kitchen creates a unique twist on the classic Shaker style by combining handleless wall cabinets with painted Shaker base cabinets. The exposed oak adds a beautiful splash of warmth amongst the subtle Cardamom green cabinets – a fabulous alternative to using a grey or blue shade for your kitchen.
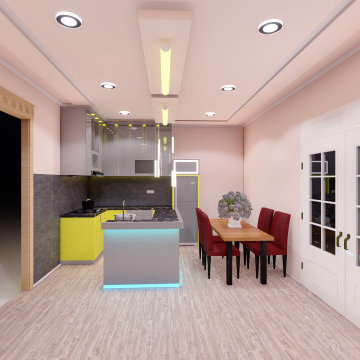
Pantry simple and minimalis
Inspiration för ett mellanstort funkis grå grått kök, med en undermonterad diskho, släta luckor, gula skåp, träbänkskiva och plywoodgolv
Inspiration för ett mellanstort funkis grå grått kök, med en undermonterad diskho, släta luckor, gula skåp, träbänkskiva och plywoodgolv
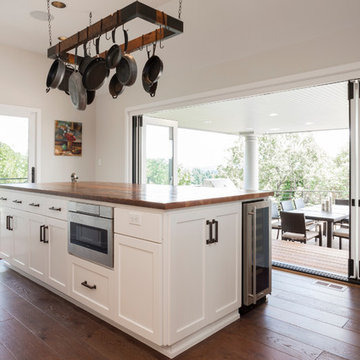
This kitchen beautifully combines a classic white kitchen with an old-time feel. From the reclaimed wood of the hanging pot holder to the oversized island with wooden countertops.
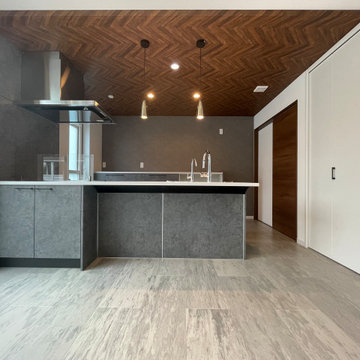
Inredning av ett mellanstort vit vitt kök, med en undermonterad diskho, luckor med profilerade fronter, grå skåp, bänkskiva i koppar, rostfria vitvaror, plywoodgolv och grått golv
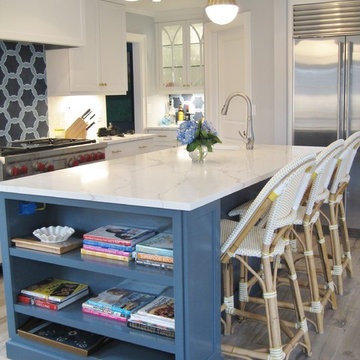
Photo: Christine FitzPatrick
Island bookcase.
Foto på ett mellanstort vintage u-kök, med bänkskiva i kvarts, rostfria vitvaror, en köksö, en undermonterad diskho, skåp i shakerstil, vita skåp, flerfärgad stänkskydd, stänkskydd i porslinskakel, plywoodgolv och brunt golv
Foto på ett mellanstort vintage u-kök, med bänkskiva i kvarts, rostfria vitvaror, en köksö, en undermonterad diskho, skåp i shakerstil, vita skåp, flerfärgad stänkskydd, stänkskydd i porslinskakel, plywoodgolv och brunt golv
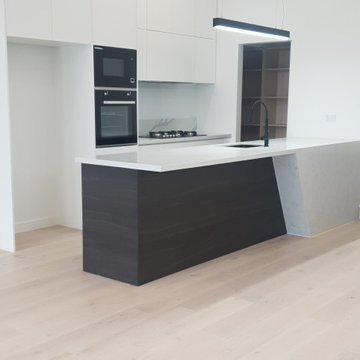
Speaking for itself, this spectacular kitchen is an icon of what a kitchen today should look like. With a dark oak featured Barack that contrasts greatly with the white cabinetry and light oak walk-in pantry. A beautiful large island with an angled stone feature giving the kitchen a unique finish instantly. Adding to the uniqueness is the change of tone once you reach the cooktop area. the soft marble stone feature of the island becomes a very distinct and veiny Calcutta finish being borders by an ultra white splashback.
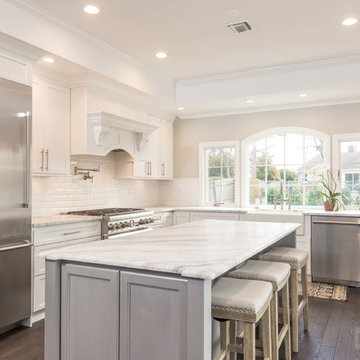
This Alder and Maple kitchen was designed with Starmark cabinets in the Bridgeport and Stratford door styles. Featuring Driftwood Stain and White Tinted Varnish finishes, the Super White quartzite countertop completes the overall appeal of this beautiful kitchen.
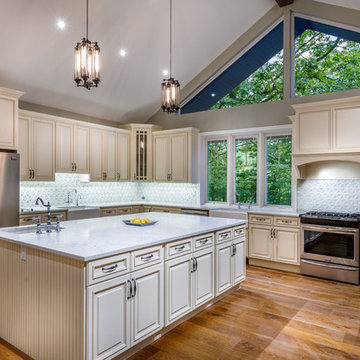
Incomparable craftsmanship emphasizes the sleekness that Sutton brings to the modern kitchen. With its smooth front finish, this fireclay sink is as dependable as it is durable, and it will add reassuring warmth and style to your kitchen for years to come.
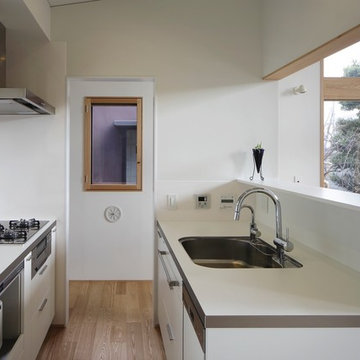
Idéer för små funkis vitt kök, med en undermonterad diskho, släta luckor, vita skåp, vitt stänkskydd, glaspanel som stänkskydd, svarta vitvaror, plywoodgolv, en köksö och beiget golv

This farmhouse, with it's original foundation dating back to 1778, had a lot of charm--but with its bad carpeting, dark paint colors, and confusing layout, it was hard to see at first just how welcoming, charming, and cozy it could be.
The first focus of our renovation was creating a master bedroom suite--since there wasn't one, and one was needed for the modern family that was living here day-in and day-out.
To do this, a collection of small rooms (some of them previously without heat or electrical outlets) were combined to create a gorgeous, serene space in the eaves of the oldest part of the house, complete with master bath containing a double vanity, and spacious shower. Even though these rooms are new, it is hard to see that they weren't original to the farmhouse from day one.
In the rest of the house we removed walls that were added in the 1970's that made spaces seem smaller and more choppy, added a second upstairs bathroom for the family's two children, reconfigured the kitchen using existing cabinets to cut costs ( & making sure to keep the old sink with all of its character & charm) and create a more workable layout with dedicated eating area.
Also added was an outdoor living space with a deck sheltered by a pergola--a spot that the family spends tons of time enjoying during the warmer months.
A family room addition had been added to the house by the previous owner in the 80's, so to make this space feel less like it was tacked on, we installed historically accurate new windows to tie it in visually with the original house, and replaced carpeting with hardwood floors to make a more seamless transition from the historic to the new.
To complete the project, we refinished the original hardwoods throughout the rest of the house, and brightened the outlook of the whole home with a fresh, bright, updated color scheme.
Photos by Laura Kicey

Idéer för att renovera ett litet orientaliskt vit vitt kök, med en undermonterad diskho, luckor med profilerade fronter, skåp i ljust trä, bänkskiva i koppar, vitt stänkskydd, stänkskydd i keramik, vita vitvaror, plywoodgolv, en köksö och brunt golv
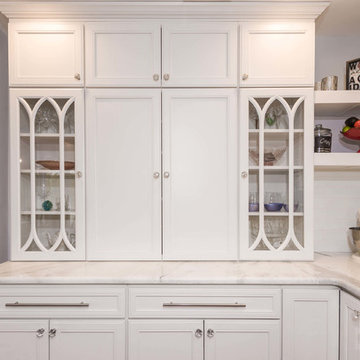
This cherry and maple kitchen was designed with Starmark cabinets in the Bethany door style. Featuring a Java Stain and Marshmallow Cream Tinted Varnish finish, the Mont Blanc Quartzite countertop enhances this kitchen’s grandeur.
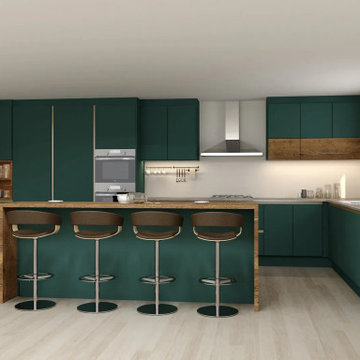
Make your kitchens as unique as you! With our all-new Green Kitchen Units, order this bespoke Handleless Green Kitchen Unit in Heritage Green-Pewter Halifax Oak Finish. Call us at 0203 397 8387 & order this kitchen design in your favourite finishes & material now.
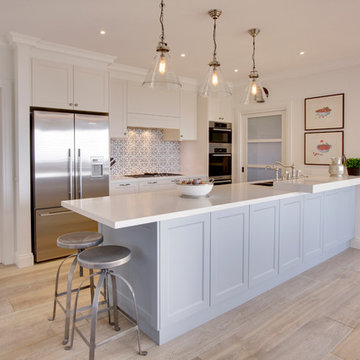
Bild på ett stort maritimt linjärt skafferi, med en dubbel diskho, luckor med profilerade fronter, vita skåp, bänkskiva i koppar, stänkskydd i mosaik, rostfria vitvaror, plywoodgolv och en köksö
223 foton på beige kök, med plywoodgolv
1
