3 800 foton på beige kök, med skåp i mörkt trä
Sortera efter:
Budget
Sortera efter:Populärt i dag
1 - 20 av 3 800 foton
Artikel 1 av 3

Updated kitchen features split face limestone backsplash, stone/plaster hood, arched doorways, and exposed wood beams.
Inredning av ett medelhavsstil stort beige beige kök, med en undermonterad diskho, luckor med infälld panel, skåp i mörkt trä, bänkskiva i koppar, beige stänkskydd, stänkskydd i kalk, integrerade vitvaror, kalkstensgolv, en köksö och beiget golv
Inredning av ett medelhavsstil stort beige beige kök, med en undermonterad diskho, luckor med infälld panel, skåp i mörkt trä, bänkskiva i koppar, beige stänkskydd, stänkskydd i kalk, integrerade vitvaror, kalkstensgolv, en köksö och beiget golv

Huge Custom Kitchen with Attached Chef Kitchen
Exempel på ett stort modernt beige beige kök med öppen planlösning, med en undermonterad diskho, släta luckor, skåp i mörkt trä, rostfria vitvaror, en köksö, beiget golv, granitbänkskiva, grått stänkskydd, stänkskydd i sten och kalkstensgolv
Exempel på ett stort modernt beige beige kök med öppen planlösning, med en undermonterad diskho, släta luckor, skåp i mörkt trä, rostfria vitvaror, en köksö, beiget golv, granitbänkskiva, grått stänkskydd, stänkskydd i sten och kalkstensgolv

Idéer för retro beige kök, med en undermonterad diskho, släta luckor, skåp i mörkt trä, bänkskiva i koppar, grått stänkskydd, spegel som stänkskydd, rostfria vitvaror, klinkergolv i porslin, en köksö och grått golv

Marrying their love for the mountains with their new city lifestyle, this downtown condo went from a choppy 90’s floor plan to an open and inviting mountain loft. New hardwood floors were laid throughout and plaster walls were featured to give this loft a more inviting and warm atmosphere. The floor plan was reimagined, giving the clients a full formal entry with storage, while letting the rest of the space remain open for entertaining. Custom white oak cabinetry was designed, which also features handmade hardware and a handmade ceramic backsplash.

Located near the base of Scottsdale landmark Pinnacle Peak, the Desert Prairie is surrounded by distant peaks as well as boulder conservation easements. This 30,710 square foot site was unique in terrain and shape and was in close proximity to adjacent properties. These unique challenges initiated a truly unique piece of architecture.
Planning of this residence was very complex as it weaved among the boulders. The owners were agnostic regarding style, yet wanted a warm palate with clean lines. The arrival point of the design journey was a desert interpretation of a prairie-styled home. The materials meet the surrounding desert with great harmony. Copper, undulating limestone, and Madre Perla quartzite all blend into a low-slung and highly protected home.
Located in Estancia Golf Club, the 5,325 square foot (conditioned) residence has been featured in Luxe Interiors + Design’s September/October 2018 issue. Additionally, the home has received numerous design awards.
Desert Prairie // Project Details
Architecture: Drewett Works
Builder: Argue Custom Homes
Interior Design: Lindsey Schultz Design
Interior Furnishings: Ownby Design
Landscape Architect: Greey|Pickett
Photography: Werner Segarra

Bild på ett stort vintage beige beige kök, med en undermonterad diskho, luckor med infälld panel, rostfria vitvaror, en köksö, grått golv, skåp i mörkt trä, granitbänkskiva, flerfärgad stänkskydd, stänkskydd i mosaik och mörkt trägolv

Dark maple cabinets. Wood-like tile floors. Three islands. Exotic granite. Stainless steel appliances. Custom stainless steel hood. Glass contemporary light fixtures. Tray ceiling.
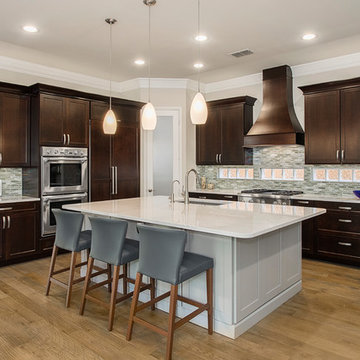
Bild på ett mellanstort vintage beige beige kök, med en undermonterad diskho, luckor med infälld panel, skåp i mörkt trä, granitbänkskiva, beige stänkskydd, stänkskydd i keramik, rostfria vitvaror, mellanmörkt trägolv, en köksö och brunt golv
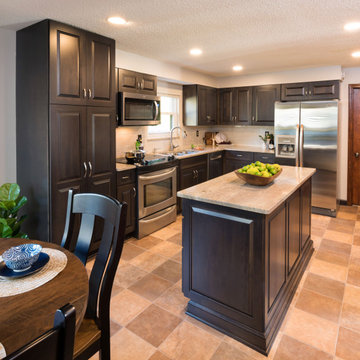
Taking this kitchen from outdated to fully upgraded! A kitchen make-over that includes beautiful new dark wood cabinets, subway tile backsplash and granite countertops to give it a more contemporary, clean feel and still integrate with the style of the rest of the home. Taking this kitchen beyond the aesthetic to include smart storage details like the easy glide pot drawers and and roll out spice cabinets to make this kitchen both smart and beautiful!
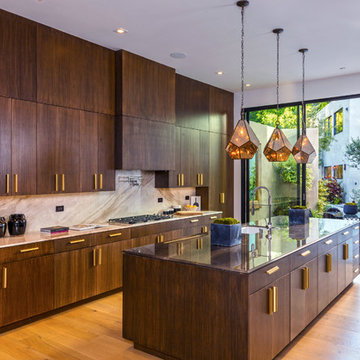
Exempel på ett modernt beige beige parallellkök, med en undermonterad diskho, släta luckor, skåp i mörkt trä, beige stänkskydd, stänkskydd i sten, ljust trägolv, en köksö och brunt golv

Walk-in pantry featuring white kitchen wall cabinets, custom backsplash, and marble countertops.
Foto på ett mycket stort medelhavsstil beige kök, med en undermonterad diskho, luckor med infälld panel, skåp i mörkt trä, bänkskiva i kvartsit, flerfärgad stänkskydd, stänkskydd i porslinskakel, rostfria vitvaror, klinkergolv i porslin, flera köksöar och flerfärgat golv
Foto på ett mycket stort medelhavsstil beige kök, med en undermonterad diskho, luckor med infälld panel, skåp i mörkt trä, bänkskiva i kvartsit, flerfärgad stänkskydd, stänkskydd i porslinskakel, rostfria vitvaror, klinkergolv i porslin, flera köksöar och flerfärgat golv

U-Shape kitchen with stained Shaker style full overlay cabinetry with a custom hood vent. Granite countertops in Antique Gold coordinates nicely with the warm multi color stone backsplash accent wall. (Ryan Hainey)
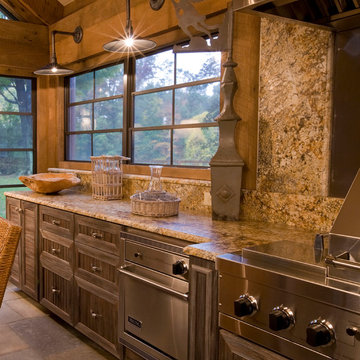
Photographer: Geoffrey Hodgdon
Inspiration för ett stort rustikt beige beige kök, med en undermonterad diskho, skåp i shakerstil, skåp i mörkt trä, granitbänkskiva, beige stänkskydd, stänkskydd i sten, rostfria vitvaror, travertin golv, en köksö och beiget golv
Inspiration för ett stort rustikt beige beige kök, med en undermonterad diskho, skåp i shakerstil, skåp i mörkt trä, granitbänkskiva, beige stänkskydd, stänkskydd i sten, rostfria vitvaror, travertin golv, en köksö och beiget golv
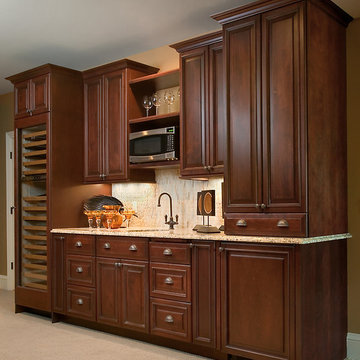
The best of British Colonial style can be yours in this elegant estate. Highlights include exquisite details, including carved trim, casings and woodwork, a bell-beamed dining area, and a three-season porch with built-in fireplace and barbecue. A full glass conservatory offers panoramic views while a breezeway between the main house and garage serves up vintage charm. Five bedrooms, 4 ½ baths, a large kitchen with island and more than 5,000 square feet make this the perfect family home.

Walnut cabinets with natural finish, Taj Mahal counters and backsplash, porcelain farmhouse sink, timber beam ceiling
Inspiration för ett stort amerikanskt beige beige kök, med en rustik diskho, luckor med infälld panel, skåp i mörkt trä, bänkskiva i kvartsit, beige stänkskydd, stänkskydd i sten, rostfria vitvaror, mellanmörkt trägolv, en köksö och brunt golv
Inspiration för ett stort amerikanskt beige beige kök, med en rustik diskho, luckor med infälld panel, skåp i mörkt trä, bänkskiva i kvartsit, beige stänkskydd, stänkskydd i sten, rostfria vitvaror, mellanmörkt trägolv, en köksö och brunt golv
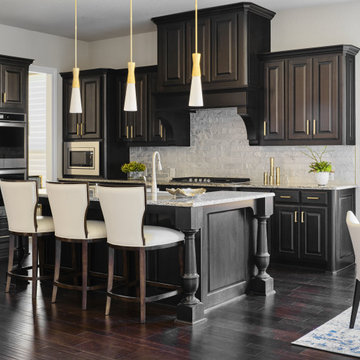
Our clients purchased a new home that lacked personality and character. They hired our team primarily to furnish the home and to change out the simple light fixtures for something with more unique. However, we also ended up polishing up the existing kitchen, as well, by adding gold cabinet hardware, changing out the kitchen pendant lights for something more modern and by changing out the kitchen backsplash. Cream leather barstools provide contrast against the dark cabinets and compliment the breakfast area furniture, It's amazing how adding a few gold elements and changing out lighting and a backsplash totally transformed this space.

Gourmet Kitchen
Foto på ett avskilt, mycket stort medelhavsstil beige kök, med en undermonterad diskho, luckor med upphöjd panel, skåp i mörkt trä, marmorbänkskiva, beige stänkskydd, stänkskydd i marmor, rostfria vitvaror, travertin golv, flera köksöar och beiget golv
Foto på ett avskilt, mycket stort medelhavsstil beige kök, med en undermonterad diskho, luckor med upphöjd panel, skåp i mörkt trä, marmorbänkskiva, beige stänkskydd, stänkskydd i marmor, rostfria vitvaror, travertin golv, flera köksöar och beiget golv
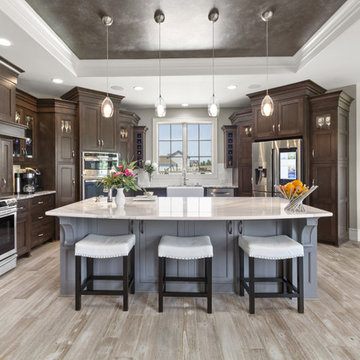
Idéer för att renovera ett vintage beige beige l-kök, med en rustik diskho, luckor med infälld panel, skåp i mörkt trä, rostfria vitvaror, ljust trägolv, en köksö och beiget golv
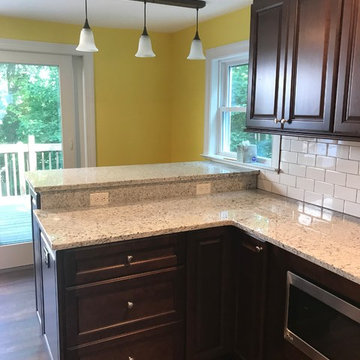
Idéer för att renovera ett avskilt, mellanstort vintage beige beige u-kök, med en dubbel diskho, luckor med upphöjd panel, skåp i mörkt trä, vitt stänkskydd, stänkskydd i tunnelbanekakel, rostfria vitvaror, mörkt trägolv, en halv köksö, brunt golv och granitbänkskiva
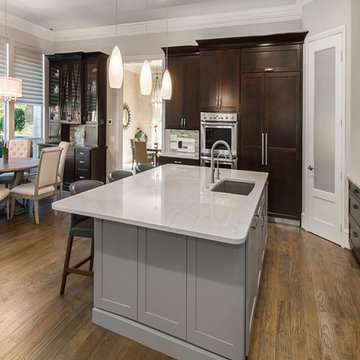
Idéer för ett mellanstort klassiskt beige kök, med en undermonterad diskho, luckor med infälld panel, skåp i mörkt trä, granitbänkskiva, beige stänkskydd, stänkskydd i keramik, rostfria vitvaror, mellanmörkt trägolv, en köksö och brunt golv
3 800 foton på beige kök, med skåp i mörkt trä
1