1 877 foton på beige kök, med stänkskydd med metallisk yta
Sortera efter:
Budget
Sortera efter:Populärt i dag
1 - 20 av 1 877 foton

For this project, the entire kitchen was designed around the “must-have” Lacanche range in the stunning French Blue with brass trim. That was the client’s dream and everything had to be built to complement it. Bilotta senior designer, Randy O’Kane, CKD worked with Paul Benowitz and Dipti Shah of Benowitz Shah Architects to contemporize the kitchen while staying true to the original house which was designed in 1928 by regionally noted architect Franklin P. Hammond. The clients purchased the home over two years ago from the original owner. While the house has a magnificent architectural presence from the street, the basic systems, appointments, and most importantly, the layout and flow were inappropriately suited to contemporary living.
The new plan removed an outdated screened porch at the rear which was replaced with the new family room and moved the kitchen from a dark corner in the front of the house to the center. The visual connection from the kitchen through the family room is dramatic and gives direct access to the rear yard and patio. It was important that the island separating the kitchen from the family room have ample space to the left and right to facilitate traffic patterns, and interaction among family members. Hence vertical kitchen elements were placed primarily on existing interior walls. The cabinetry used was Bilotta’s private label, the Bilotta Collection – they selected beautiful, dramatic, yet subdued finishes for the meticulously handcrafted cabinetry. The double islands allow for the busy family to have a space for everything – the island closer to the range has seating and makes a perfect space for doing homework or crafts, or having breakfast or snacks. The second island has ample space for storage and books and acts as a staging area from the kitchen to the dinner table. The kitchen perimeter and both islands are painted in Benjamin Moore’s Paper White. The wall cabinets flanking the sink have wire mesh fronts in a statuary bronze – the insides of these cabinets are painted blue to match the range. The breakfast room cabinetry is Benjamin Moore’s Lampblack with the interiors of the glass cabinets painted in Paper White to match the kitchen. All countertops are Vermont White Quartzite from Eastern Stone. The backsplash is Artistic Tile’s Kyoto White and Kyoto Steel. The fireclay apron-front main sink is from Rohl while the smaller prep sink is from Linkasink. All faucets are from Waterstone in their antique pewter finish. The brass hardware is from Armac Martin and the pendants above the center island are from Circa Lighting. The appliances, aside from the range, are a mix of Sub-Zero, Thermador and Bosch with panels on everything.

Bespoke hand built kitchen with built in kitchen cabinet and free standing island with modern patterned floor tiles and blue linoleum on birch plywood

Windows and door panels reaching for the 12 foot ceilings flood this kitchen with natural light. Custom stainless cabinetry with an integral sink and commercial style faucet carry out the industrial theme of the space.
Photo by Lincoln Barber

This open plan kitchen is a mix of Anthracite Grey & Platinum Light Grey in a matt finish. This handle-less kitchen is a very contemporary design. The Ovens are Siemens StudioLine Black steel, the hob is a 2in1 Miele downdraft extractor which works well on the island.

Cube en chêne carbone pour intégration des réfrigérateurs, fours, lave vaisselle en hauteur et rangement salon/ dressing entrée.
Ilot en céramique métal.
Linéaire en métal laqué.

Exempel på ett mycket stort klassiskt kök och matrum, med en rustik diskho, bänkskiva i kvartsit, mörkt trägolv, grå skåp, stänkskydd med metallisk yta, spegel som stänkskydd och luckor med infälld panel

Natalie Martinez
Exempel på ett stort modernt kök, med en undermonterad diskho, släta luckor, vita skåp, bänkskiva i kvartsit, stänkskydd med metallisk yta, stänkskydd i metallkakel, rostfria vitvaror, skiffergolv och en köksö
Exempel på ett stort modernt kök, med en undermonterad diskho, släta luckor, vita skåp, bänkskiva i kvartsit, stänkskydd med metallisk yta, stänkskydd i metallkakel, rostfria vitvaror, skiffergolv och en köksö
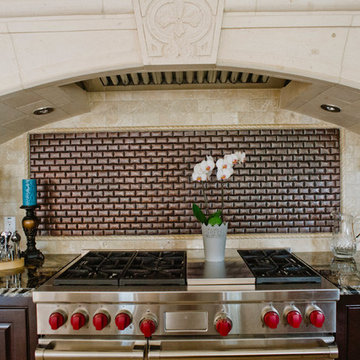
This spicy Hacienda style kitchen is candy for the eyes. Features include:
Custom carved Cantera stone range hood
Copper Sconce Lighting
Copper farmhouse sink and Copper Vegetable sink
Copper kitchen backsplash tile
Stainless steel appliances
Granite Counters
Drive up to practical luxury in this Hill Country Spanish Style home. The home is a classic hacienda architecture layout. It features 5 bedrooms, 2 outdoor living areas, and plenty of land to roam.
Classic materials used include:
Saltillo Tile - also known as terracotta tile, Spanish tile, Mexican tile, or Quarry tile
Cantera Stone - feature in Pinon, Tobacco Brown and Recinto colors
Copper sinks and copper sconce lighting
Travertine Flooring
Cantera Stone tile
Brick Pavers
Photos Provided by
April Mae Creative
aprilmaecreative.com
Tile provided by Rustico Tile and Stone - RusticoTile.com or call (512) 260-9111 / info@rusticotile.com
Construction by MelRay Corporation

Eric Roth Photography
Idéer för stora lantliga grått l-kök, med öppna hyllor, vita skåp, stänkskydd med metallisk yta, rostfria vitvaror, ljust trägolv, en köksö, en rustik diskho, bänkskiva i betong, stänkskydd i metallkakel och beiget golv
Idéer för stora lantliga grått l-kök, med öppna hyllor, vita skåp, stänkskydd med metallisk yta, rostfria vitvaror, ljust trägolv, en köksö, en rustik diskho, bänkskiva i betong, stänkskydd i metallkakel och beiget golv
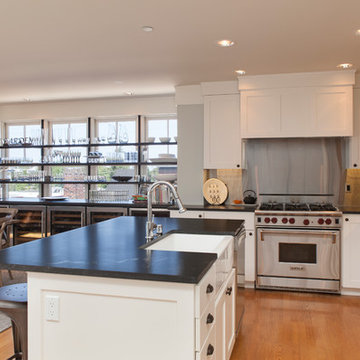
Kitchen features painted cabinets with Pental Nebula satin granite counters and stainless steel backsplash.
Evan Parker
Inredning av ett klassiskt mellanstort kök, med en rustik diskho, skåp i shakerstil, vita skåp, granitbänkskiva, stänkskydd med metallisk yta, rostfria vitvaror, ljust trägolv och en köksö
Inredning av ett klassiskt mellanstort kök, med en rustik diskho, skåp i shakerstil, vita skåp, granitbänkskiva, stänkskydd med metallisk yta, rostfria vitvaror, ljust trägolv och en köksö
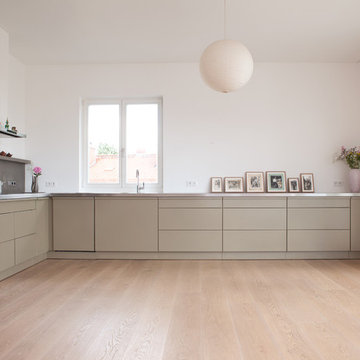
popstahl in Goldhirse, Edelstahlarbeitsplatte, Foto: Jan Kulke
Idéer för att renovera ett avskilt, stort funkis l-kök, med släta luckor, gröna skåp, bänkskiva i rostfritt stål, stänkskydd med metallisk yta, integrerade vitvaror och ljust trägolv
Idéer för att renovera ett avskilt, stort funkis l-kök, med släta luckor, gröna skåp, bänkskiva i rostfritt stål, stänkskydd med metallisk yta, integrerade vitvaror och ljust trägolv

Winner of Best Kitchen 2012
http://www.petersalernoinc.com/
Photographer:
Peter Rymwid http://peterrymwid.com/
Peter Salerno Inc. (Kitchen)
511 Goffle Road, Wyckoff NJ 07481
Tel: 201.251.6608
Interior Designer:
Theresa Scelfo Designs LLC
Morristown, NJ
(201) 803-5375
Builder:
George Strother
Eaglesite Management
gstrother@eaglesite.com
Tel 973.625.9500 http://eaglesite.com/contact.php

This photo: For a couple's house in Paradise Valley, architect C.P. Drewett created a sleek modern kitchen with Caesarstone counters and tile backsplashes from Art Stone LLC. Porcelain-tile floors from Villagio Tile & Stone provide contrast to the dark-stained vertical-grain white-oak cabinetry fabricated by Reliance Custom Cabinets.
Positioned near the base of iconic Camelback Mountain, “Outside In” is a modernist home celebrating the love of outdoor living Arizonans crave. The design inspiration was honoring early territorial architecture while applying modernist design principles.
Dressed with undulating negra cantera stone, the massing elements of “Outside In” bring an artistic stature to the project’s design hierarchy. This home boasts a first (never seen before feature) — a re-entrant pocketing door which unveils virtually the entire home’s living space to the exterior pool and view terrace.
A timeless chocolate and white palette makes this home both elegant and refined. Oriented south, the spectacular interior natural light illuminates what promises to become another timeless piece of architecture for the Paradise Valley landscape.
Project Details | Outside In
Architect: CP Drewett, AIA, NCARB, Drewett Works
Builder: Bedbrock Developers
Interior Designer: Ownby Design
Photographer: Werner Segarra
Publications:
Luxe Interiors & Design, Jan/Feb 2018, "Outside In: Optimized for Entertaining, a Paradise Valley Home Connects with its Desert Surrounds"
Awards:
Gold Nugget Awards - 2018
Award of Merit – Best Indoor/Outdoor Lifestyle for a Home – Custom
The Nationals - 2017
Silver Award -- Best Architectural Design of a One of a Kind Home - Custom or Spec
http://www.drewettworks.com/outside-in/

A mix of white painted and stained walnut cabinetry, with brass accents in the hardware and lighting - make this kitchen the showstopper in the house. Cezanne quartzite brings in color and movement to the countertops, and the brass mosaic backsplash adds texture and great visual interest to the walls.

Сергей Мельников
Inspiration för ett industriellt vit linjärt vitt kök med öppen planlösning, med en nedsänkt diskho, släta luckor, stänkskydd med metallisk yta, rostfria vitvaror, grått golv och skåp i ljust trä
Inspiration för ett industriellt vit linjärt vitt kök med öppen planlösning, med en nedsänkt diskho, släta luckor, stänkskydd med metallisk yta, rostfria vitvaror, grått golv och skåp i ljust trä

Inspiration för stora moderna vitt kök, med en nedsänkt diskho, vita skåp, bänkskiva i kvarts, spegel som stänkskydd, rostfria vitvaror, en köksö, släta luckor, brunt golv, stänkskydd med metallisk yta och mellanmörkt trägolv
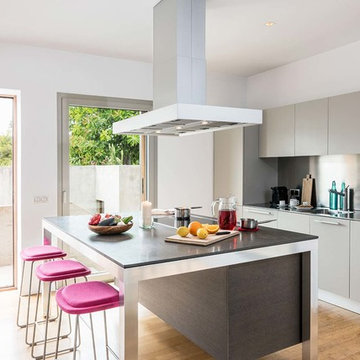
Ben G Waller Photography
Idéer för funkis kök, med en enkel diskho, släta luckor, grå skåp, bänkskiva i rostfritt stål, stänkskydd med metallisk yta, ljust trägolv och en köksö
Idéer för funkis kök, med en enkel diskho, släta luckor, grå skåp, bänkskiva i rostfritt stål, stänkskydd med metallisk yta, ljust trägolv och en köksö

Maple Jamison door style by Mid Continent Cabinetry painted Flint
Exempel på ett mellanstort klassiskt linjärt skafferi, med grå skåp, granitbänkskiva, stänkskydd med metallisk yta, stänkskydd i mosaik, mellanmörkt trägolv och luckor med infälld panel
Exempel på ett mellanstort klassiskt linjärt skafferi, med grå skåp, granitbänkskiva, stänkskydd med metallisk yta, stänkskydd i mosaik, mellanmörkt trägolv och luckor med infälld panel
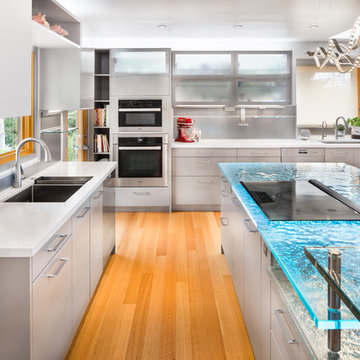
Cast glass counters can make a dramatic impact on a contemporary kitchen (images from Mike Llewelen courtesy of Kitchen Studio of Monterey)
Inredning av ett modernt stort kök, med släta luckor, beige skåp, bänkskiva i glas, stänkskydd med metallisk yta, rostfria vitvaror, ljust trägolv och flera köksöar
Inredning av ett modernt stort kök, med släta luckor, beige skåp, bänkskiva i glas, stänkskydd med metallisk yta, rostfria vitvaror, ljust trägolv och flera köksöar
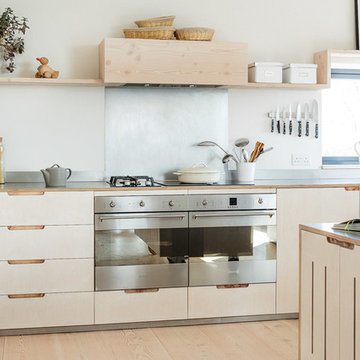
This image perfectly showcases the softness and neutral colours of the wood meeting the hardness of the metal. The contrast of the two is what adds such interest to this kitchen. It's not always about colour, materials in their raw form can add such drama. Behind the double Smeg oven is a brushed stainless steel sheet splashback bonded with plywood. The Dinesen flooring has been used as open shelving and to house the extractor fan.
Photo credit: Brett Charles
1 877 foton på beige kök, med stänkskydd med metallisk yta
1