40 494 foton på beige kök
Sortera efter:
Budget
Sortera efter:Populärt i dag
121 - 140 av 40 494 foton
Artikel 1 av 2

The Kitchen was upgraded three folds with a better planned layout from the existing one turning it into a fully modern and equipped modular Kitchen from Blum with a much better planned servant quarter. Corian counters and wall dados and PU shutters lend a sleek and stark modern look.
Prashant Bhat

Bild på ett stort vintage beige beige kök, med en undermonterad diskho, luckor med infälld panel, rostfria vitvaror, en köksö, grått golv, skåp i mörkt trä, granitbänkskiva, flerfärgad stänkskydd, stänkskydd i mosaik och mörkt trägolv

Idéer för stora rustika beige l-kök, med en undermonterad diskho, luckor med upphöjd panel, beige skåp, grått stänkskydd, rostfria vitvaror, en köksö, stänkskydd i tunnelbanekakel, mörkt trägolv och brunt golv

Rénovation de la cuisine suite au réaménagement de la salle d'eau.
Photo : Léandre Cheron
Inspiration för små moderna beige kök, med en enkel diskho, släta luckor, grå skåp, träbänkskiva, stänkskydd i cementkakel, cementgolv, svart golv, flerfärgad stänkskydd, rostfria vitvaror och en halv köksö
Inspiration för små moderna beige kök, med en enkel diskho, släta luckor, grå skåp, träbänkskiva, stänkskydd i cementkakel, cementgolv, svart golv, flerfärgad stänkskydd, rostfria vitvaror och en halv köksö

The clients believed the peninsula footprint was required due to the unique entry points from the hallway leading to the dining room and the foyer. The new island increases storage, counters and a more pleasant flow of traffic from all directions.
The biggest challenge was trying to make the structural beam that ran perpendicular to the space work in a new design; it was off center and difficult to balance the cabinetry and functional spaces to work with it. In the end it was decided to increase the budget and invest in moving the header in the ceiling to achieve the best design, esthetically and funcationlly.
Specific storage designed to meet the clients requests include:
- pocket doors at counter tops for everyday appliances
- deep drawers for pots, pans and Tupperware
- island includes designated zone for baking supplies
- tall and shallow pantry/food storage for easy access near island
- pull out spice near cooking
- tray dividers for assorted baking pans/sheets, cutting boards and numerous other serving trays
- cutlery and knife inserts and built in trash/recycle bins to keep things organized and convenient to use, out of sight
- custom design hutch to hold various, yet special dishes and silverware
Elements of design chosen to meet the clients wishes include:
- painted cabinetry to lighten up the room that lacks windows and give relief/contrast to the expansive wood floors
- monochromatic colors throughout give peaceful yet elegant atmosphere
o stained island provides interest and warmth with wood, but still unique in having a different stain than the wood floors – this is repeated in the tile mosaic backsplash behind the rangetop
- punch of fun color used on hutch for a unique, furniture feel
- carefully chosen detailed embellishments like the tile mosaic, valance toe boards, furniture base board around island, and island pendants are traditional details to not only the architecture of the home, but also the client’s furniture and décor.
- Paneled refrigerator minimizes the large appliance, help keeping an elegant feel
Superior cooking equipment includes a combi-steam oven, convection wall ovens paired with a built-in refrigerator with interior air filtration to better preserve fresh foods.
Photography by Gregg Willett

Maureen Pasley
Inredning av ett klassiskt stort beige beige kök, med en undermonterad diskho, skåp i mellenmörkt trä, granitbänkskiva, vitt stänkskydd, stänkskydd i stenkakel, rostfria vitvaror, mellanmörkt trägolv, en köksö och brunt golv
Inredning av ett klassiskt stort beige beige kök, med en undermonterad diskho, skåp i mellenmörkt trä, granitbänkskiva, vitt stänkskydd, stänkskydd i stenkakel, rostfria vitvaror, mellanmörkt trägolv, en köksö och brunt golv

An over-sized light pendant brings a focal point to the cooking area.
Idéer för att renovera ett stort funkis beige beige kök, med en köksö, släta luckor, grå skåp, träbänkskiva, vitt stänkskydd, stänkskydd i tunnelbanekakel, rostfria vitvaror, mellanmörkt trägolv och beiget golv
Idéer för att renovera ett stort funkis beige beige kök, med en köksö, släta luckor, grå skåp, träbänkskiva, vitt stänkskydd, stänkskydd i tunnelbanekakel, rostfria vitvaror, mellanmörkt trägolv och beiget golv
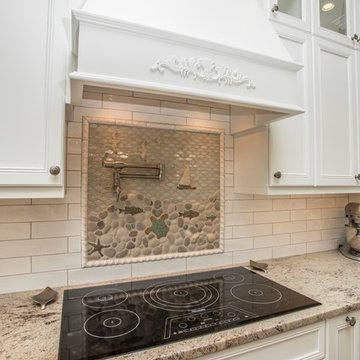
- Executive cabinetry traditional flat panel doors in pure white
- Range hood is custom wood also by Executive cabinetry
- Custom marble Astoria Marble with a 3" back splash
- Sink Alpha farmers sink in stainless steel
- Bar sink in the island Alpha
- Kohler Cruette kitchen faucets are in Vibrant stainless
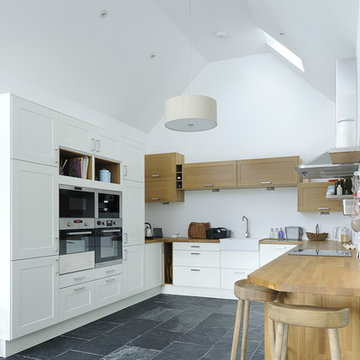
Nigel Rigden
Inspiration för ett mellanstort lantligt beige beige u-kök, med en rustik diskho, luckor med infälld panel, vita skåp, träbänkskiva, rostfria vitvaror, en halv köksö och svart golv
Inspiration för ett mellanstort lantligt beige beige u-kök, med en rustik diskho, luckor med infälld panel, vita skåp, träbänkskiva, rostfria vitvaror, en halv köksö och svart golv
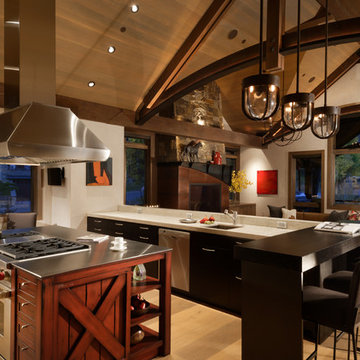
Foto på ett stort rustikt beige kök med öppen planlösning, med rostfria vitvaror, en köksö, en undermonterad diskho, släta luckor, svarta skåp och ljust trägolv

Added a new backsplash, hardware, paint and lighting and boom you can save yourself from repainted cabinets and replacing them.
Idéer för att renovera ett mellanstort 50 tals beige beige kök, med en enkel diskho, skåp i shakerstil, bruna skåp, granitbänkskiva, vitt stänkskydd, stänkskydd i tunnelbanekakel, rostfria vitvaror, klinkergolv i porslin, en köksö och beiget golv
Idéer för att renovera ett mellanstort 50 tals beige beige kök, med en enkel diskho, skåp i shakerstil, bruna skåp, granitbänkskiva, vitt stänkskydd, stänkskydd i tunnelbanekakel, rostfria vitvaror, klinkergolv i porslin, en köksö och beiget golv
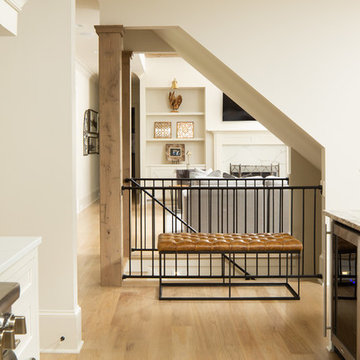
Photo Credit: David Cannon; Design: Michelle Mentzer
Instagram: @newriverbuildingco
Idéer för lantliga beige l-kök, med en undermonterad diskho, luckor med infälld panel, vita skåp, grått stänkskydd, stänkskydd i mosaik, rostfria vitvaror, mellanmörkt trägolv, en köksö och brunt golv
Idéer för lantliga beige l-kök, med en undermonterad diskho, luckor med infälld panel, vita skåp, grått stänkskydd, stänkskydd i mosaik, rostfria vitvaror, mellanmörkt trägolv, en köksö och brunt golv

Baron Construction and Remodeling Co.
Complete Home Remodel & Design
Kitchen Remodel & Design
Master Bathroom Remodel & Design
Agnieszka Jakubowicz, Photography

For a pop of color, the homeowners selected a striking shade of blue for the island cabinetry.
Inredning av ett modernt mellanstort beige beige kök, med vita skåp, bänkskiva i kvarts, rostfria vitvaror, vinylgolv, en köksö, brunt golv, en undermonterad diskho, skåp i shakerstil, vitt stänkskydd och stänkskydd i porslinskakel
Inredning av ett modernt mellanstort beige beige kök, med vita skåp, bänkskiva i kvarts, rostfria vitvaror, vinylgolv, en köksö, brunt golv, en undermonterad diskho, skåp i shakerstil, vitt stänkskydd och stänkskydd i porslinskakel
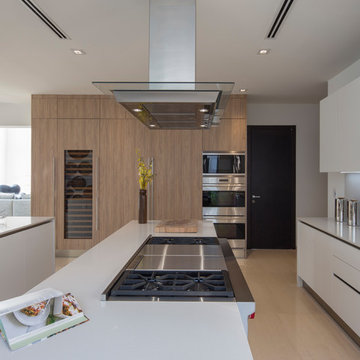
Photos by Libertad Rodriguez / Phl & Services.llc Architecture by sdh studio.
Exempel på ett mellanstort modernt beige beige kök, med en nedsänkt diskho, släta luckor, vita skåp, träbänkskiva, vitt stänkskydd, rostfria vitvaror, klinkergolv i porslin, flera köksöar och beiget golv
Exempel på ett mellanstort modernt beige beige kök, med en nedsänkt diskho, släta luckor, vita skåp, träbänkskiva, vitt stänkskydd, rostfria vitvaror, klinkergolv i porslin, flera köksöar och beiget golv

Dark maple cabinets. Wood-like tile floors. Three islands. Exotic granite. Stainless steel appliances. Custom stainless steel hood. Glass contemporary light fixtures. Tray ceiling.

By taking down an exterior door and opening the space into the living room, we took a tiny cramped U-shaped kitchen and made it a fantastic place to entertain. Black appliances, hardware and plumbing provide contrast to the white cabinets and tile. The neutral Coastal Surf quartzite ties the space together with the finishes in the living room.

Fabuwood Birch Galaxy Pecan cabinets with dovetail drawers and soft-close glides and hinges are completed by the matching crown moulding. The all-wood cabinets are accented by granite countertops, Cabot Road backsplash, recessed lights, LED Task Lighting, and Quartz stone flooring.
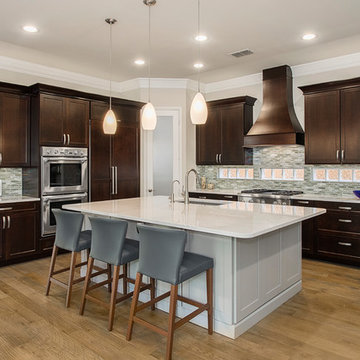
Bild på ett mellanstort vintage beige beige kök, med en undermonterad diskho, luckor med infälld panel, skåp i mörkt trä, granitbänkskiva, beige stänkskydd, stänkskydd i keramik, rostfria vitvaror, mellanmörkt trägolv, en köksö och brunt golv

Amy Pearman, Boyd Pearman Photography
Bild på ett mellanstort vintage beige beige kök, med en undermonterad diskho, skåp i shakerstil, skåp i mellenmörkt trä, bänkskiva i kvarts, rostfria vitvaror, mörkt trägolv, en köksö och brunt golv
Bild på ett mellanstort vintage beige beige kök, med en undermonterad diskho, skåp i shakerstil, skåp i mellenmörkt trä, bänkskiva i kvarts, rostfria vitvaror, mörkt trägolv, en köksö och brunt golv
40 494 foton på beige kök
7