40 454 foton på beige kök
Sortera efter:
Budget
Sortera efter:Populärt i dag
101 - 120 av 40 454 foton

Bild på ett avskilt, mellanstort funkis beige beige l-kök, med en integrerad diskho, släta luckor, beige skåp, bänkskiva i koppar, brunt stänkskydd, stänkskydd i keramik, svarta vitvaror, klinkergolv i keramik, en köksö och brunt golv

Shane Baker Studios
Modern inredning av ett stort beige beige kök med öppen planlösning, med en nedsänkt diskho, släta luckor, vita skåp, träbänkskiva, flerfärgad stänkskydd, stänkskydd i cementkakel, rostfria vitvaror, ljust trägolv, en köksö och beiget golv
Modern inredning av ett stort beige beige kök med öppen planlösning, med en nedsänkt diskho, släta luckor, vita skåp, träbänkskiva, flerfärgad stänkskydd, stänkskydd i cementkakel, rostfria vitvaror, ljust trägolv, en köksö och beiget golv

Landmark Photography
Idéer för lantliga beige kök, med skåp i shakerstil, vita skåp, vitt stänkskydd, integrerade vitvaror, ljust trägolv och en köksö
Idéer för lantliga beige kök, med skåp i shakerstil, vita skåp, vitt stänkskydd, integrerade vitvaror, ljust trägolv och en köksö

Transitional/traditional design. Hand scraped wood flooring, wolf & sub zero appliances. Antique mirrored tile, Custom cabinetry
Exempel på ett mycket stort klassiskt beige beige kök, med en rustik diskho, vita skåp, granitbänkskiva, beige stänkskydd, rostfria vitvaror, mörkt trägolv, en köksö, luckor med infälld panel och brunt golv
Exempel på ett mycket stort klassiskt beige beige kök, med en rustik diskho, vita skåp, granitbänkskiva, beige stänkskydd, rostfria vitvaror, mörkt trägolv, en köksö, luckor med infälld panel och brunt golv
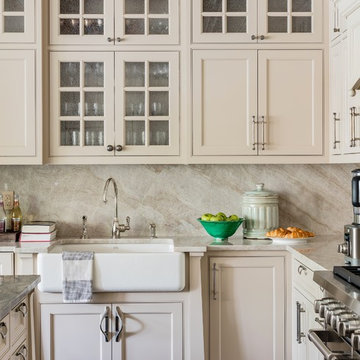
Michael J. Lee
Idéer för ett klassiskt beige l-kök, med en rustik diskho, skåp i shakerstil, beige skåp, beige stänkskydd, stänkskydd i sten, vita vitvaror och en köksö
Idéer för ett klassiskt beige l-kök, med en rustik diskho, skåp i shakerstil, beige skåp, beige stänkskydd, stänkskydd i sten, vita vitvaror och en köksö
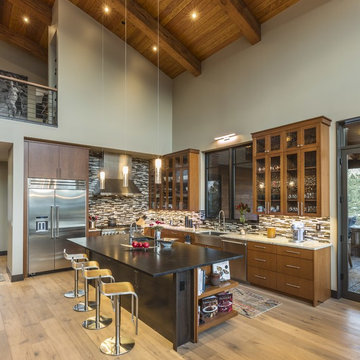
Inspiration för ett funkis beige beige l-kök, med en rustik diskho, släta luckor, skåp i mellenmörkt trä, rostfria vitvaror, mellanmörkt trägolv, en köksö och brunt golv

Kitchen Detail. Photo Credit: Rick Cooper Photography
Inspiration för mellanstora moderna beige kök, med skåp i shakerstil, bruna skåp, kaklad bänkskiva, flerfärgad stänkskydd, stänkskydd i stenkakel, rostfria vitvaror, klinkergolv i porslin och flerfärgat golv
Inspiration för mellanstora moderna beige kök, med skåp i shakerstil, bruna skåp, kaklad bänkskiva, flerfärgad stänkskydd, stänkskydd i stenkakel, rostfria vitvaror, klinkergolv i porslin och flerfärgat golv

Paul Dyer Photo
Exempel på ett rustikt beige beige l-kök, med en undermonterad diskho, släta luckor, skåp i mellenmörkt trä, grått stänkskydd, stänkskydd i sten, rostfria vitvaror, mörkt trägolv, en köksö och brunt golv
Exempel på ett rustikt beige beige l-kök, med en undermonterad diskho, släta luckor, skåp i mellenmörkt trä, grått stänkskydd, stänkskydd i sten, rostfria vitvaror, mörkt trägolv, en köksö och brunt golv

The Kitchen was upgraded three folds with a better planned layout from the existing one turning it into a fully modern and equipped modular Kitchen from Blum with a much better planned servant quarter. Corian counters and wall dados and PU shutters lend a sleek and stark modern look.
Prashant Bhat
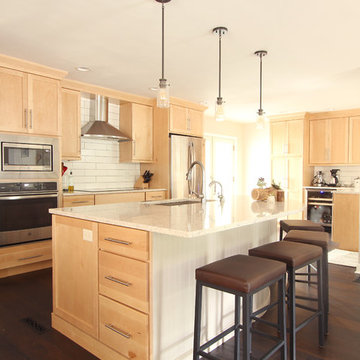
Inredning av ett klassiskt mellanstort beige beige kök, med en undermonterad diskho, luckor med infälld panel, skåp i ljust trä, bänkskiva i kvarts, beige stänkskydd, stänkskydd i porslinskakel, rostfria vitvaror, mörkt trägolv, en köksö och brunt golv
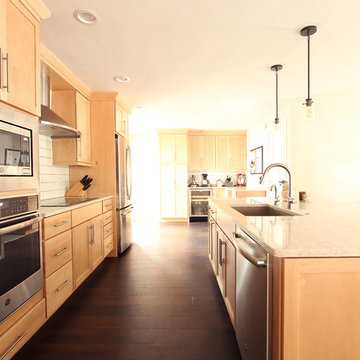
Inspiration för ett mellanstort vintage beige beige kök, med en undermonterad diskho, luckor med infälld panel, skåp i ljust trä, bänkskiva i kvarts, beige stänkskydd, stänkskydd i porslinskakel, rostfria vitvaror, mörkt trägolv, en köksö och brunt golv

Johann Garcia
Foto på ett mellanstort lantligt beige u-kök, med släta luckor, grå skåp, bänkskiva i täljsten, beige stänkskydd, stänkskydd i keramik, klinkergolv i keramik, en köksö, beiget golv och en dubbel diskho
Foto på ett mellanstort lantligt beige u-kök, med släta luckor, grå skåp, bänkskiva i täljsten, beige stänkskydd, stänkskydd i keramik, klinkergolv i keramik, en köksö, beiget golv och en dubbel diskho

The clients believed the peninsula footprint was required due to the unique entry points from the hallway leading to the dining room and the foyer. The new island increases storage, counters and a more pleasant flow of traffic from all directions.
The biggest challenge was trying to make the structural beam that ran perpendicular to the space work in a new design; it was off center and difficult to balance the cabinetry and functional spaces to work with it. In the end it was decided to increase the budget and invest in moving the header in the ceiling to achieve the best design, esthetically and funcationlly.
Specific storage designed to meet the clients requests include:
- pocket doors at counter tops for everyday appliances
- deep drawers for pots, pans and Tupperware
- island includes designated zone for baking supplies
- tall and shallow pantry/food storage for easy access near island
- pull out spice near cooking
- tray dividers for assorted baking pans/sheets, cutting boards and numerous other serving trays
- cutlery and knife inserts and built in trash/recycle bins to keep things organized and convenient to use, out of sight
- custom design hutch to hold various, yet special dishes and silverware
Elements of design chosen to meet the clients wishes include:
- painted cabinetry to lighten up the room that lacks windows and give relief/contrast to the expansive wood floors
- monochromatic colors throughout give peaceful yet elegant atmosphere
o stained island provides interest and warmth with wood, but still unique in having a different stain than the wood floors – this is repeated in the tile mosaic backsplash behind the rangetop
- punch of fun color used on hutch for a unique, furniture feel
- carefully chosen detailed embellishments like the tile mosaic, valance toe boards, furniture base board around island, and island pendants are traditional details to not only the architecture of the home, but also the client’s furniture and décor.
- Paneled refrigerator minimizes the large appliance, help keeping an elegant feel
Superior cooking equipment includes a combi-steam oven, convection wall ovens paired with a built-in refrigerator with interior air filtration to better preserve fresh foods.
Photography by Gregg Willett
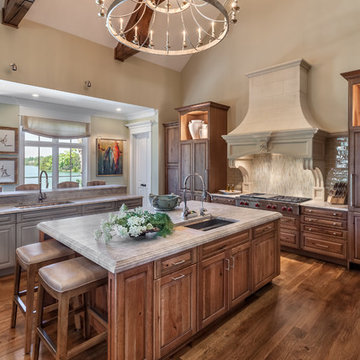
This new construction timber lake house kitchen captures the long water views from both the island prep sink and perimeter clean up sink, which are both flanked by their own respective dishwashers. The homeowners often entertain parties of 14 to 20 friends and family who love to congregate in the kitchen and adjoining keeping room which necessitated the six-place snack bar. Although a large space overall, the work triangle was kept tight. Gourmet chef appliances include 2 warming drawers, 2 ovens and a steam oven, and a microwave, with a hidden drop-down TV tucked between them.
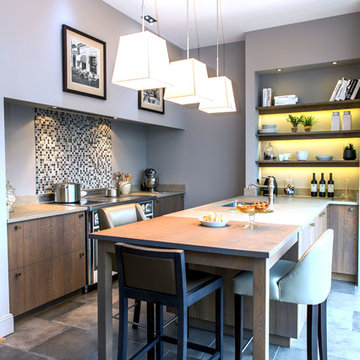
Cuisine moderne avec ilôt en presqu'île. Fabrication sur mesure et Matières premières 100% Française.
Bild på ett mellanstort funkis beige beige parallellkök, med granitbänkskiva, stänkskydd i kalk, klinkergolv i keramik, en halv köksö, grått golv, en undermonterad diskho och grått stänkskydd
Bild på ett mellanstort funkis beige beige parallellkök, med granitbänkskiva, stänkskydd i kalk, klinkergolv i keramik, en halv köksö, grått golv, en undermonterad diskho och grått stänkskydd

Clean, simple, uncluttered. This elegant oak and hand-painted kitchen features an understated bevelled door detail which lends the room a classic, timeless style.
The layout flows around the central island which houses a built-in wine cooler and has a circular prep sink at one end balanced by a larger, circular solid oak dining area at the other. These curves complement the two arched doorways at the far end of the room, filling the space with light.
Plenty of storage has been provided thanks to a traditional larder with oak interiors and twin double-door butler cupboards.
Finishing touches include Miele appliances, quartz worktops with a profiled edge detail, a mirrored glass splashback and polished stainless steel handles.

Stéphane Vasco
Inspiration för mellanstora minimalistiska linjära beige kök och matrum, med släta luckor, vita skåp, laminatbänkskiva, vitt stänkskydd, glaspanel som stänkskydd, en undermonterad diskho, integrerade vitvaror, ljust trägolv och beiget golv
Inspiration för mellanstora minimalistiska linjära beige kök och matrum, med släta luckor, vita skåp, laminatbänkskiva, vitt stänkskydd, glaspanel som stänkskydd, en undermonterad diskho, integrerade vitvaror, ljust trägolv och beiget golv
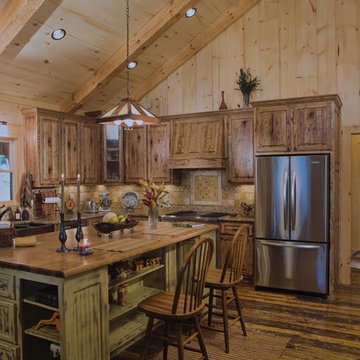
Inspiration för rustika beige kök, med en rustik diskho, skåp i slitet trä, träbänkskiva, beige stänkskydd, rostfria vitvaror, mörkt trägolv, en köksö, brunt golv och luckor med upphöjd panel

Bild på ett litet vintage beige linjärt beige kök med öppen planlösning, med en nedsänkt diskho, släta luckor, beige skåp, bänkskiva i kvarts, beige stänkskydd, stänkskydd i sten, ljust trägolv, en köksö och beiget golv
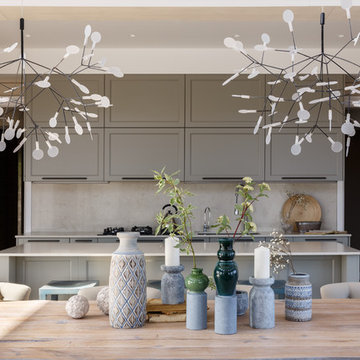
Дизайн Екатерина Шубина
Ольга Гусева
Марина Курочкина
фото-Иван Сорокин
Inspiration för ett stort funkis beige beige kök, med en undermonterad diskho, luckor med infälld panel, grå skåp, marmorbänkskiva, beige stänkskydd, stänkskydd i marmor, integrerade vitvaror, klinkergolv i porslin, en köksö och beiget golv
Inspiration för ett stort funkis beige beige kök, med en undermonterad diskho, luckor med infälld panel, grå skåp, marmorbänkskiva, beige stänkskydd, stänkskydd i marmor, integrerade vitvaror, klinkergolv i porslin, en köksö och beiget golv
40 454 foton på beige kök
6