411 foton på beige kök
Sortera efter:
Budget
Sortera efter:Populärt i dag
1 - 20 av 411 foton

Urban four story home with harbor views
Inredning av ett klassiskt mellanstort grå grått u-kök, med en undermonterad diskho, luckor med glaspanel, grå skåp, granitbänkskiva, rostfria vitvaror, mellanmörkt trägolv och en köksö
Inredning av ett klassiskt mellanstort grå grått u-kök, med en undermonterad diskho, luckor med glaspanel, grå skåp, granitbänkskiva, rostfria vitvaror, mellanmörkt trägolv och en köksö

Project Number: M1197
Design/Manufacturer/Installer: Marquis Fine Cabinetry
Collection: Milano
Finish: Rockefeller
Features: Tandem Metal Drawer Box (Standard), Adjustable Legs/Soft Close (Standard), Stainless Steel Toe-Kick
Cabinet/Drawer Extra Options: Touch Latch, Custom Appliance Panels, Floating Shelves, Tip-Ups

New Custom Kitchen with Brass Accents and Quartzite Counters. Walnut Floating Shelves and Integrated Appliances.
Inspiration för klassiska vitt l-kök, med en undermonterad diskho, skåp i shakerstil, blå skåp, vitt stänkskydd, svarta vitvaror, mellanmörkt trägolv, en köksö, brunt golv och bänkskiva i kvartsit
Inspiration för klassiska vitt l-kök, med en undermonterad diskho, skåp i shakerstil, blå skåp, vitt stänkskydd, svarta vitvaror, mellanmörkt trägolv, en köksö, brunt golv och bänkskiva i kvartsit

Bild på ett mellanstort maritimt vit linjärt vitt skafferi, med en nedsänkt diskho, luckor med infälld panel, vita skåp, granitbänkskiva, vitt stänkskydd, rostfria vitvaror, ljust trägolv och beiget golv

Welcome to Dream Coast Builders, your go-to destination for exceptional kitchen design and remodeling services in Clearwater, FL, and surrounding areas. Our expert team specializes in creating custom kitchens that perfectly suit your style and functionality needs.
From innovative kitchen design to meticulous craftsmanship in custom kitchen cabinets, we offer comprehensive solutions to transform your kitchen into the heart of your home. Whether you're looking for a modern, sleek design or a cozy, traditional atmosphere, our experienced team will bring your vision to life with precision and expertise.
At Dream Coast Builders, we understand the importance of attention to detail in every aspect of home improvement. That's why we provide top-notch services not only for kitchen remodeling but also for home additions, home remodeling, custom homes, and general contracting needs.
Our commitment to excellence ensures that your project, whether it's a kitchen renovation or a full home remodel, exceeds your expectations. Contact Dream Coast Builders today to turn your dream kitchen into a reality and discover why we're the preferred choice for discerning homeowners on Houzz and beyond.
Contact Us Today to Embark on the Journey of Transforming Your Space Into a True Masterpiece.
https://dreamcoastbuilders.com

Cucina in legno massiccio laccata e top in granito
Idéer för mellanstora vintage rosa kök, med en undermonterad diskho, luckor med upphöjd panel, vita skåp, granitbänkskiva, rosa stänkskydd, vita vitvaror, marmorgolv och rosa golv
Idéer för mellanstora vintage rosa kök, med en undermonterad diskho, luckor med upphöjd panel, vita skåp, granitbänkskiva, rosa stänkskydd, vita vitvaror, marmorgolv och rosa golv

Traditional Kitchen with Formal Style
Idéer för ett mycket stort klassiskt beige kök, med luckor med upphöjd panel, beige skåp, rostfria vitvaror, en undermonterad diskho, granitbänkskiva, flerfärgad stänkskydd, travertin golv, en köksö och orange golv
Idéer för ett mycket stort klassiskt beige kök, med luckor med upphöjd panel, beige skåp, rostfria vitvaror, en undermonterad diskho, granitbänkskiva, flerfärgad stänkskydd, travertin golv, en köksö och orange golv
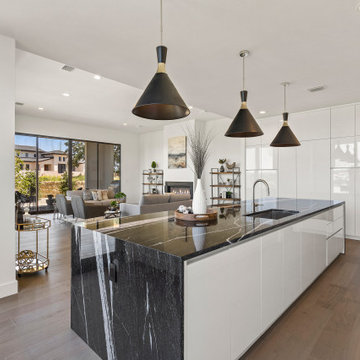
Open concept home in Spanish Oaks luxury neighborhood By Darash designed the kitchen with custom snow white lacquered no-handles cabinets with railings, covered refrigerator, stainless steel appliances, black granite countertop kitchen island, with undermount stainless steel sink, high arc faucet, lightings and black lamp light fixtures.
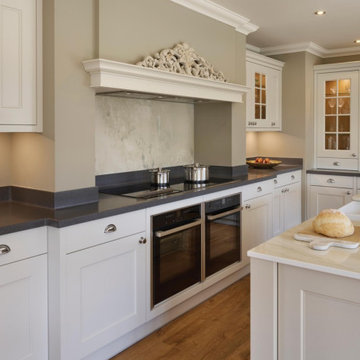
Foto på ett stort vintage vit kök, med en rustik diskho, skåp i shakerstil, beige skåp, bänkskiva i kvartsit, grått stänkskydd, integrerade vitvaror, mellanmörkt trägolv, en köksö och brunt golv
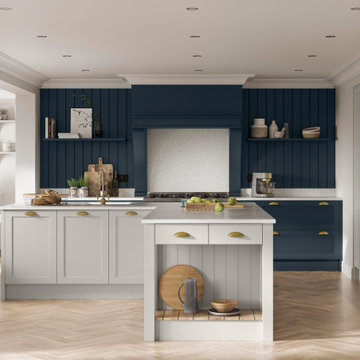
Inspiration för ett mellanstort vintage vit vitt kök, med en nedsänkt diskho, skåp i shakerstil, blå skåp, bänkskiva i kvartsit, vitt stänkskydd, svarta vitvaror, laminatgolv, en köksö och beiget golv

Rénovation complète d'un appartement de 48m² dans le 15e arrondissement de Paris
Inredning av ett modernt litet grå grått kök, med en undermonterad diskho, luckor med profilerade fronter, skåp i ljust trä, granitbänkskiva, grått stänkskydd, integrerade vitvaror, klinkergolv i keramik, flera köksöar och grått golv
Inredning av ett modernt litet grå grått kök, med en undermonterad diskho, luckor med profilerade fronter, skåp i ljust trä, granitbänkskiva, grått stänkskydd, integrerade vitvaror, klinkergolv i keramik, flera köksöar och grått golv
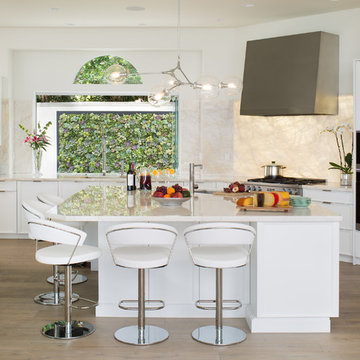
Island sink, bar sink, and a Galley sink. Beautiful white kitchen remodel, Large Island, Miele appliances
Idéer för att renovera ett stort funkis vit vitt u-kök, med en enkel diskho, vita skåp, vitt stänkskydd, rostfria vitvaror, ljust trägolv, en köksö, grått golv och granitbänkskiva
Idéer för att renovera ett stort funkis vit vitt u-kök, med en enkel diskho, vita skåp, vitt stänkskydd, rostfria vitvaror, ljust trägolv, en köksö, grått golv och granitbänkskiva
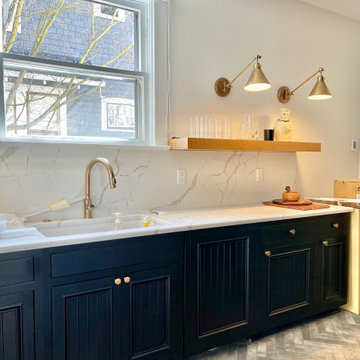
Update on a lovely Four Square Portland Home. This kitchen was renovated for ease of use, no uppers with more storage hidden in the pantry wall on the left.
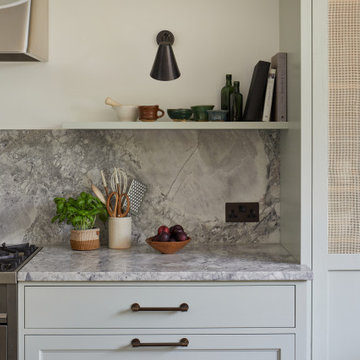
The kitchen diner of our Fulham Family Home was painted in Paint & Paper Library Capuchin which felt light & elegant, and we added contrast & texture with a granite worktop, pale green & inky blue Shaker kitchen & an oak herringbone parquet floor. A semi sheer curtain helped to prevent glare and added privacy, while the jute rug, upholstered dining chairs & bronze hardware added warmth.

Fully custom built wood cabinets with waterfall kitchen countertop. Custom wood work coffered ceiling. Herringbone ceramic tile floor. Bi folding glass going outside to newly built garden in South Hampton New York
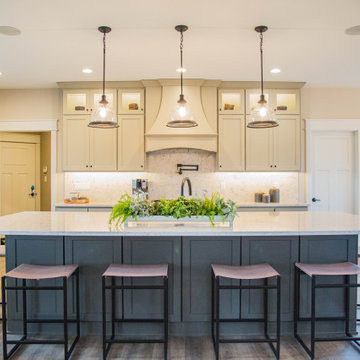
So many custom features in this home's kitchen including an expansive center island with additional storage that can be accessed from both sides, glass faced lit upper cabinets, a walk-in pantry and over the stove faucet.

Traditional Formal Kitchen with Amazing Hood
Foto på ett mycket stort vintage beige kök, med luckor med glaspanel, vita skåp, en undermonterad diskho, granitbänkskiva, flerfärgad stänkskydd, rostfria vitvaror, travertin golv, en köksö och brunt golv
Foto på ett mycket stort vintage beige kök, med luckor med glaspanel, vita skåp, en undermonterad diskho, granitbänkskiva, flerfärgad stänkskydd, rostfria vitvaror, travertin golv, en köksö och brunt golv

Amos Goldreich Architecture has completed an asymmetric brick extension that celebrates light and modern life for a young family in North London. The new layout gives the family distinct kitchen, dining and relaxation zones, and views to the large rear garden from numerous angles within the home.
The owners wanted to update the property in a way that would maximise the available space and reconnect different areas while leaving them clearly defined. Rather than building the common, open box extension, Amos Goldreich Architecture created distinctly separate yet connected spaces both externally and internally using an asymmetric form united by pale white bricks.
Previously the rear plan of the house was divided into a kitchen, dining room and conservatory. The kitchen and dining room were very dark; the kitchen was incredibly narrow and the late 90’s UPVC conservatory was thermally inefficient. Bringing in natural light and creating views into the garden where the clients’ children often spend time playing were both important elements of the brief. Amos Goldreich Architecture designed a large X by X metre box window in the centre of the sitting room that offers views from both the sitting area and dining table, meaning the clients can keep an eye on the children while working or relaxing.
Amos Goldreich Architecture enlivened and lightened the home by working with materials that encourage the diffusion of light throughout the spaces. Exposed timber rafters create a clever shelving screen, functioning both as open storage and a permeable room divider to maintain the connection between the sitting area and kitchen. A deep blue kitchen with plywood handle detailing creates balance and contrast against the light tones of the pale timber and white walls.
The new extension is clad in white bricks which help to bounce light around the new interiors, emphasise the freshness and newness, and create a clear, distinct separation from the existing part of the late Victorian semi-detached London home. Brick continues to make an impact in the patio area where Amos Goldreich Architecture chose to use Stone Grey brick pavers for their muted tones and durability. A sedum roof spans the entire extension giving a beautiful view from the first floor bedrooms. The sedum roof also acts to encourage biodiversity and collect rainwater.
Continues
Amos Goldreich, Director of Amos Goldreich Architecture says:
“The Framework House was a fantastic project to work on with our clients. We thought carefully about the space planning to ensure we met the brief for distinct zones, while also keeping a connection to the outdoors and others in the space.
“The materials of the project also had to marry with the new plan. We chose to keep the interiors fresh, calm, and clean so our clients could adapt their future interior design choices easily without the need to renovate the space again.”
Clients, Tom and Jennifer Allen say:
“I couldn’t have envisioned having a space like this. It has completely changed the way we live as a family for the better. We are more connected, yet also have our own spaces to work, eat, play, learn and relax.”
“The extension has had an impact on the entire house. When our son looks out of his window on the first floor, he sees a beautiful planted roof that merges with the garden.”
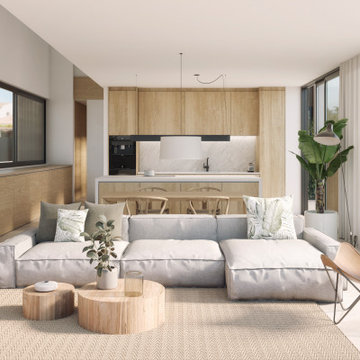
Bild på ett stort medelhavsstil vit linjärt vitt kök och matrum, med en undermonterad diskho, luckor med infälld panel, skåp i ljust trä, granitbänkskiva, vitt stänkskydd, integrerade vitvaror, klinkergolv i porslin, en köksö och beiget golv
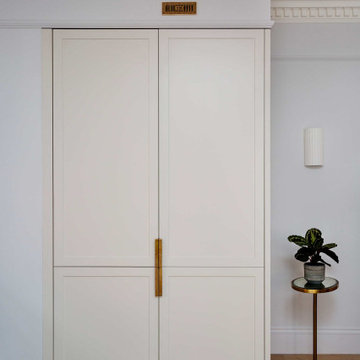
The clients wanted a bold and unique kitchen design, to contrast and complement the ornate cornicing and detailed Victorian stained glass window. The design includes two-toned cabinetry in complementary colours and a discrete built in fridge freezer and utility cupboard sitting flush with a wall for maximum storage.
411 foton på beige kök
1