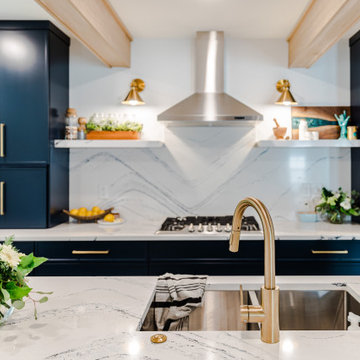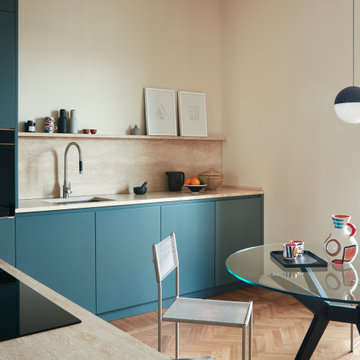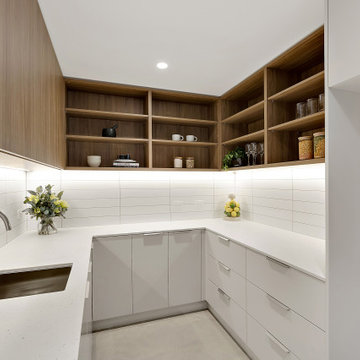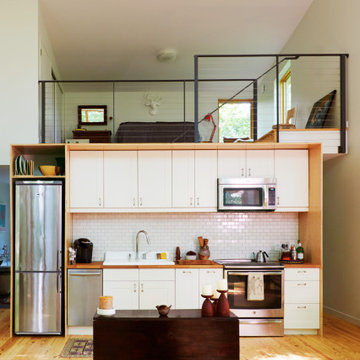9 737 foton på beige linjärt kök
Sortera efter:
Budget
Sortera efter:Populärt i dag
1 - 20 av 9 737 foton
Artikel 1 av 3

Idéer för ett stort lantligt vit linjärt skafferi, med träbänkskiva, en rustik diskho, skåp i shakerstil, vita skåp, vitt stänkskydd, stänkskydd i tunnelbanekakel, rostfria vitvaror, mellanmörkt trägolv, en köksö och brunt golv

Anchored by a Navy Blue Hexagon Tile Backsplash, this transitional style kitchen serves up some nautical vibes with its classic blue and white color pairing. Love the look? Sample navy blue tiles and more at fireclaytile.com.
TILE SHOWN
6" Hexagon Tiles in Navy Blue
DESIGN
John Gioffre
PHOTOS
Leonid Furmansky
INSTALLER
Revent Remodeling + Construction

This beautiful eclectic kitchen brings together the class and simplistic feel of mid century modern with the comfort and natural elements of the farmhouse style. The white cabinets, tile and countertops make the perfect backdrop for the pops of color from the beams, brass hardware and black metal fixtures and cabinet frames.

Featuring R.D. Henry & Company
Bild på ett mellanstort vintage linjärt kök, med skåp i shakerstil, vita skåp, vitt stänkskydd, stänkskydd i tunnelbanekakel, rostfria vitvaror, bänkskiva i rostfritt stål och mellanmörkt trägolv
Bild på ett mellanstort vintage linjärt kök, med skåp i shakerstil, vita skåp, vitt stänkskydd, stänkskydd i tunnelbanekakel, rostfria vitvaror, bänkskiva i rostfritt stål och mellanmörkt trägolv

Bild på ett stort vintage linjärt kök med öppen planlösning, med en rustik diskho, grå skåp, vitt stänkskydd, rostfria vitvaror, en halv köksö, bänkskiva i kvarts, stänkskydd i stickkakel, ljust trägolv, beiget golv och luckor med infälld panel

Idéer för vintage linjära vitt skafferier, med en undermonterad diskho, släta luckor, vita skåp, ljust trägolv, marmorbänkskiva, flerfärgad stänkskydd och brunt golv

Inspiration för mellanstora moderna linjära vitt skafferier, med skåp i shakerstil, vita skåp, bänkskiva i kvarts, vitt stänkskydd, svarta vitvaror, ljust trägolv och beiget golv

Exempel på ett avskilt, stort modernt linjärt kök, med luckor med upphöjd panel, grå skåp, vitt stänkskydd, stänkskydd i keramik, rostfria vitvaror, klinkergolv i keramik, en köksö och flerfärgat golv

Modern family loft renovation. A young couple starting a family in the city purchased this two story loft in Boston's South End. Built in the 1990's, the loft was ready for updates. ZED transformed the space, creating a fresh new look and greatly increasing its functionality to accommodate an expanding family within an urban setting. Improvement were made to the aesthetics, scale, and functionality for the growing family to enjoy.
Photos by Eric Roth.
Construction by Ralph S. Osmond Company.
Green architecture by ZeroEnergy Design.

Mother in law suite has all the allowable amenities by law: refrigerator, sink, dishwasher, toaster over, microwave, toaster and coffee pot. With direct access to the main house, this offers the perfect amount of independence.

Windows and door panels reaching for the 12 foot ceilings flood this kitchen with natural light. Custom stainless cabinetry with an integral sink and commercial style faucet carry out the industrial theme of the space.
Photo by Lincoln Barber

A dark, long and narrow open space with brick walls in very poor condition received a gut-renovation. The new space is a state of the art contemporary kitchen in a live-work space in the West Village, NYC.
Sharon Davis Design for Space Kit

Vista general del comedor, la cocina y la sala de estar, destaca la tonalidad natural de la madera y el color de bronce envejecido de las lámparas
Inspiration för stora moderna linjära vitt kök med öppen planlösning, med en undermonterad diskho, släta luckor, grå skåp, marmorbänkskiva, vitt stänkskydd, stänkskydd i marmor, svarta vitvaror, klinkergolv i porslin, en köksö och grått golv
Inspiration för stora moderna linjära vitt kök med öppen planlösning, med en undermonterad diskho, släta luckor, grå skåp, marmorbänkskiva, vitt stänkskydd, stänkskydd i marmor, svarta vitvaror, klinkergolv i porslin, en köksö och grått golv

We love a good classic, especially when it comes to kitchen design. That's why we were thrilled to work with a couple in Brighton who was referred to us by a past client.
We went with an updated classic British kitchen design, incorporating modern touches to keep it fresh. Our client had a side return extension to their property, and they wanted to use it as a sizeable kitchen-dining space. They were also passionate about incorporating a window seat into the room's design.
The open plan design ensures no barriers between the kitchen and dining areas, so this family and their guests can easily socialise. The kitchen island adds additional seating and extra space for food preparation.
The cabinetry is from the Masterclass Marlborough range. This sophisticated shaker-style design gives a touch of luxury with its silk-painted finish. We used Heritage Grey for the perimeter units and Hunter Green for the island units.
The tall units work great as a pantry, housing the refrigerator and the mini wine shelf above it. The cabinet door handles are brushed steel, but we've mixed knob handles and cup handles for added interest.
Classic Quartz Misterio was the perfect choice for the worktops — a white quartz material with very subtle veining. The Blanco Andano Composite Sink and the Blanco Candor-S Tap have a modern, sleek design that perfectly complements the cabinets and worktops.
Apart from the AEG microwave we supplied, the rest of the appliances are our client's own. As a finishing touch, we included stylish pendant lights in the kitchen and dining area to add warmth and character.
Lastly, we built the window bench to provide cosy seating and additional storage. It seamlessly transitions into the garden with its green cushion, pillows, and 54mm-thick Portland Oak Effect worksurface. We also added open shelves on both sides of the bench, perfect for storing books, magazines, and board games.

Inspiration för ett mellanstort funkis vit linjärt vitt kök och matrum, med en undermonterad diskho, skåp i shakerstil, blå skåp, bänkskiva i kvarts, vitt stänkskydd, rostfria vitvaror, vinylgolv, en köksö och brunt golv

Inspiration för ett litet orientaliskt grå linjärt grått kök och matrum, med en integrerad diskho, vita skåp, bänkskiva i rostfritt stål, vitt stänkskydd, en halv köksö, vitt golv och klinkergolv i porslin

Vista della cucina
Exempel på ett avskilt, mellanstort modernt linjärt kök, med blå skåp, marmorbänkskiva, stänkskydd i marmor, svarta vitvaror, ljust trägolv och en köksö
Exempel på ett avskilt, mellanstort modernt linjärt kök, med blå skåp, marmorbänkskiva, stänkskydd i marmor, svarta vitvaror, ljust trägolv och en köksö

Pantry with lots of storage and bench space.
Inspiration för ett mellanstort funkis vit linjärt vitt kök och matrum, med en undermonterad diskho, släta luckor, vita skåp, bänkskiva i kvarts, vitt stänkskydd, stänkskydd i tunnelbanekakel, betonggolv, en köksö och grått golv
Inspiration för ett mellanstort funkis vit linjärt vitt kök och matrum, med en undermonterad diskho, släta luckor, vita skåp, bänkskiva i kvarts, vitt stänkskydd, stänkskydd i tunnelbanekakel, betonggolv, en köksö och grått golv

Exempel på ett mellanstort modernt beige linjärt beige kök med öppen planlösning, med en undermonterad diskho, släta luckor, beige skåp, svarta vitvaror, en köksö, bänkskiva i koppar, beige stänkskydd, klinkergolv i porslin och beiget golv

Open kitchen in modern cabin
Idéer för små funkis linjära kök med öppen planlösning, med en rustik diskho, skåp i shakerstil, vita skåp, träbänkskiva, vitt stänkskydd, stänkskydd i tunnelbanekakel, rostfria vitvaror och ljust trägolv
Idéer för små funkis linjära kök med öppen planlösning, med en rustik diskho, skåp i shakerstil, vita skåp, träbänkskiva, vitt stänkskydd, stänkskydd i tunnelbanekakel, rostfria vitvaror och ljust trägolv
9 737 foton på beige linjärt kök
1