62 foton på beige matplats, med en spiselkrans i betong
Sortera efter:
Budget
Sortera efter:Populärt i dag
1 - 20 av 62 foton
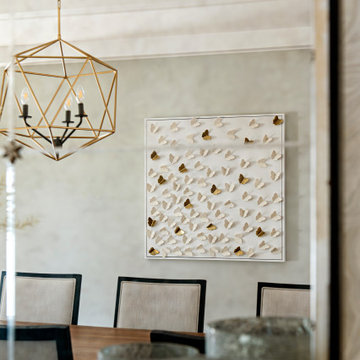
Foto på en stor funkis matplats, med ljust trägolv och en spiselkrans i betong
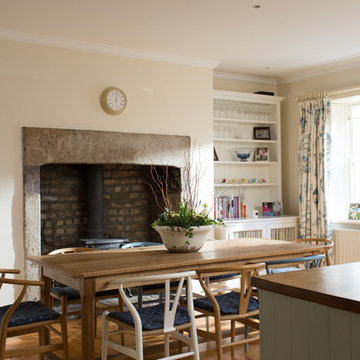
Bradley Quinn
Idéer för att renovera en lantlig matplats, med vita väggar, ljust trägolv, en öppen vedspis och en spiselkrans i betong
Idéer för att renovera en lantlig matplats, med vita väggar, ljust trägolv, en öppen vedspis och en spiselkrans i betong
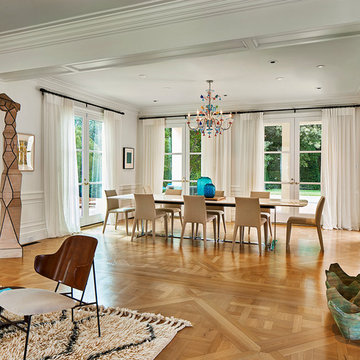
Idéer för att renovera en stor funkis matplats med öppen planlösning, med vita väggar, mellanmörkt trägolv, en dubbelsidig öppen spis, en spiselkrans i betong och brunt golv

Lantlig inredning av ett stort kök med matplats, med vita väggar, klinkergolv i porslin, en standard öppen spis, en spiselkrans i betong och grått golv

Fireplace surround & Countertop is Lapitec: A sintered stone product designed and developed in Italy and the perfect example of style and quality appeal, Lapitec® is an innovative material which combines and blends design appeal with the superior mechanical and physical properties, far better than any porcelain product available on the market. Lapitec® combines the strength of ceramic with the properties, elegance, natural colors and the typical finishes of natural stone enhancing or blending naturally into any surroundings.
Available in 12mm or 20mm thick 59″ x 132.5″ slabs.
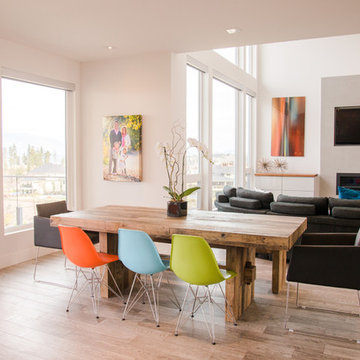
Modern inredning av ett mellanstort kök med matplats, med vita väggar, klinkergolv i porslin, en standard öppen spis, en spiselkrans i betong och brunt golv
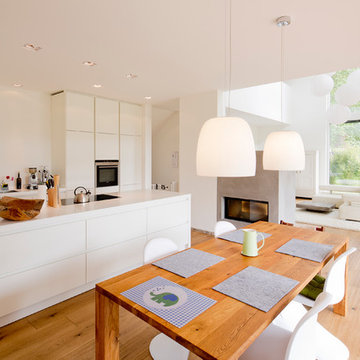
Inredning av en nordisk stor matplats med öppen planlösning, med vita väggar, ljust trägolv, en spiselkrans i betong och en dubbelsidig öppen spis
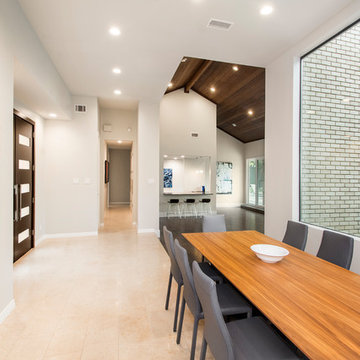
We gave this 1978 home a magnificent modern makeover that the homeowners love! Our designers were able to maintain the great architecture of this home but remove necessary walls, soffits and doors needed to open up the space.
In the living room, we opened up the bar by removing soffits and openings, to now seat 6. The original low brick hearth was replaced with a cool floating concrete hearth from floor to ceiling. The wall that once closed off the kitchen was demoed to 42" counter top height, so that it now opens up to the dining room and entry way. The coat closet opening that once opened up into the entry way was moved around the corner to open up in a less conspicuous place.
The secondary master suite used to have a small stand up shower and a tiny linen closet but now has a large double shower and a walk in closet, all while maintaining the space and sq. ft.in the bedroom. The powder bath off the entry was refinished, soffits removed and finished with a modern accent tile giving it an artistic modern touch
Design/Remodel by Hatfield Builders & Remodelers | Photography by Versatile Imaging

This gorgeous new construction staged by BA Staging & Interiors has 5 bedrooms, 4.5 bathrooms and is 5,300 square feet. The staging was customized to enhance the elegant open floor plan, modern finishes and high quality craftsmanship. This home is filled with natural sunlight from its large floor to ceiling windows.
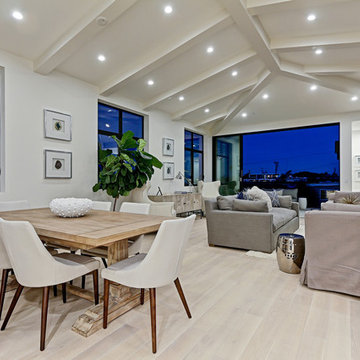
Foto på en mellanstor funkis matplats med öppen planlösning, med vita väggar, ljust trägolv, en bred öppen spis och en spiselkrans i betong
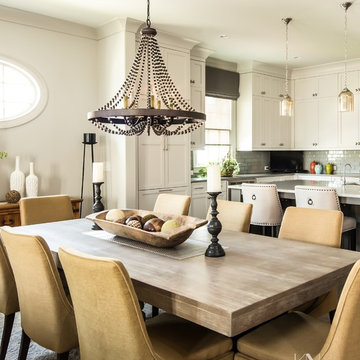
View from the dining space
Bild på ett stort eklektiskt kök med matplats, med grå väggar, mörkt trägolv, en standard öppen spis, en spiselkrans i betong och grått golv
Bild på ett stort eklektiskt kök med matplats, med grå väggar, mörkt trägolv, en standard öppen spis, en spiselkrans i betong och grått golv
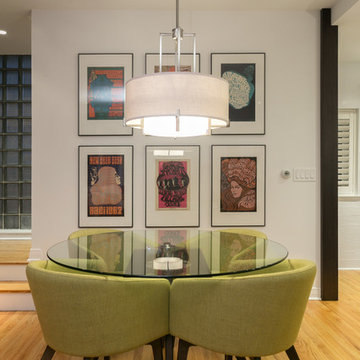
Since the living and dining room are a shared space, we wanted to create a sense of separateness as well as openness. To do this, we moved the existing fireplace from the center of the room to the side -- this created two clearly marked zones. Floor to ceiling flat panel cabinets ensure the living and dining rooms stay tidy and organized with the plus side of adding a striking feature wall.
The overall look is mid-century modern, with dashes of neon green, retro artwork, soft grays, and striking wood accents. The living and dining areas are brought tied together nicely with the bright and cheerful accent chairs.
Designed by Chi Renovation & Design who serve Chicago and its surrounding suburbs, with an emphasis on the North Side and North Shore. You'll find their work from the Loop through Lincoln Park, Skokie, Wilmette, and all the way up to Lake Forest.
For more about Chi Renovation & Design, click here: https://www.chirenovation.com/
To learn more about this project, click here: https://www.chirenovation.com/portfolio/luxury-mid-century-modern-remodel/
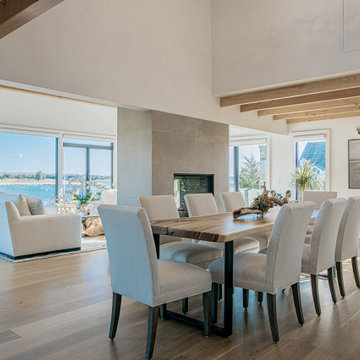
Lantlig inredning av en matplats, med en dubbelsidig öppen spis och en spiselkrans i betong
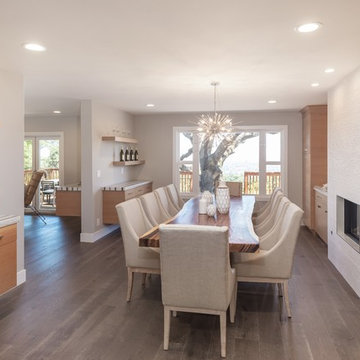
Exempel på en mellanstor modern separat matplats, med grå väggar, ljust trägolv, en standard öppen spis, en spiselkrans i betong och brunt golv
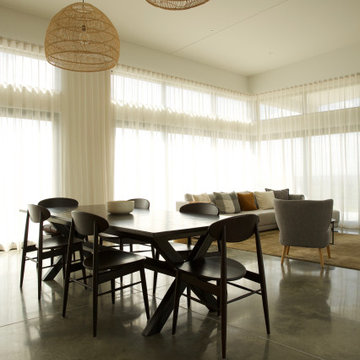
Bild på en stor funkis matplats, med vita väggar, betonggolv, en standard öppen spis, en spiselkrans i betong och grått golv
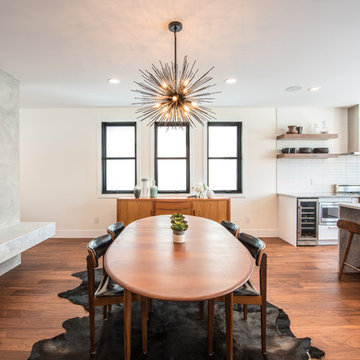
A limited palette of black, white and grey is warmed up with teak furniture and walnut hardwood flooring in this modern, organic kitchen/dining room with a mid century feel.
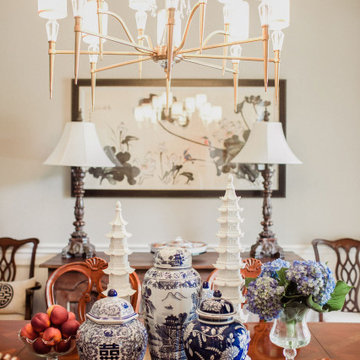
Inredning av en asiatisk mellanstor matplats med öppen planlösning, med beige väggar, mörkt trägolv, en standard öppen spis, en spiselkrans i betong och brunt golv
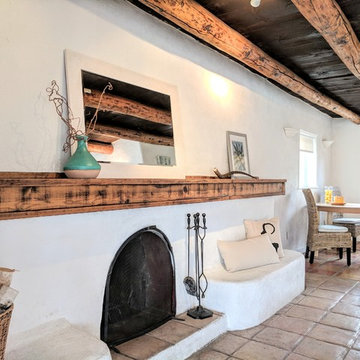
Barker Realty and Elisa Macomber
Idéer för mellanstora amerikanska kök med matplatser, med vita väggar, klinkergolv i terrakotta, en standard öppen spis, en spiselkrans i betong och beiget golv
Idéer för mellanstora amerikanska kök med matplatser, med vita väggar, klinkergolv i terrakotta, en standard öppen spis, en spiselkrans i betong och beiget golv
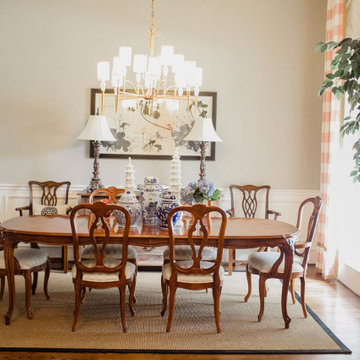
Inspiration för en mellanstor orientalisk matplats med öppen planlösning, med beige väggar, mörkt trägolv, en standard öppen spis, en spiselkrans i betong och brunt golv
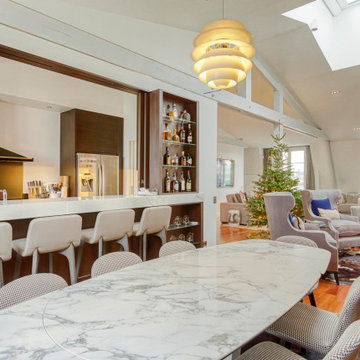
Création d'une salle-à-manger conformément à la demande du client.
Seulement étant donné sa génération et son mode de vie moderne, il était préférable de moderniser l'idée de la salle à manger, en y intégrant la cuisine...
=> Au moyen d'un bar.
Il permet "d'ouvrir" la cuisine (et de la fermer en cas d'odeur grâce aux volets-écrans montés sur un système à galandage), d'apporter de la lumière indirecte dans la cuisine et finalement, d'introduire une touche américaine - pour rappeler ses origines - dans un décor chic et élégant.
La petite demande "Décoration" du client: intégrer la table de son grand-père...
C'est chose faite: elle est même au centre des convives!
62 foton på beige matplats, med en spiselkrans i betong
1