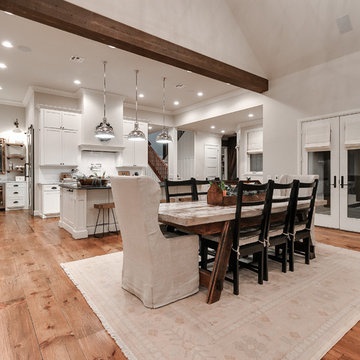86 644 foton på beige matplats
Sortera efter:
Budget
Sortera efter:Populärt i dag
61 - 80 av 86 644 foton
Artikel 1 av 2

Formal Dining Room
Klassisk inredning av en mycket stor matplats, med kalkstensgolv, röda väggar och grått golv
Klassisk inredning av en mycket stor matplats, med kalkstensgolv, röda väggar och grått golv
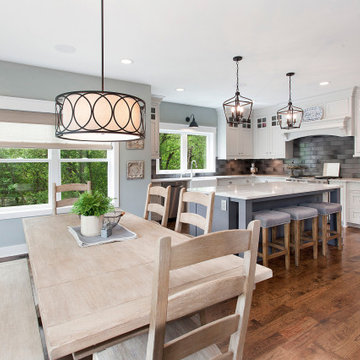
Idéer för mellanstora lantliga kök med matplatser, med grå väggar, mörkt trägolv och brunt golv

Nordisk inredning av en matplats, med vita väggar, ljust trägolv, en öppen vedspis och vitt golv

Blue grasscloth dining room.
Phil Goldman Photography
Idéer för en mellanstor klassisk separat matplats, med blå väggar, mellanmörkt trägolv och brunt golv
Idéer för en mellanstor klassisk separat matplats, med blå väggar, mellanmörkt trägolv och brunt golv
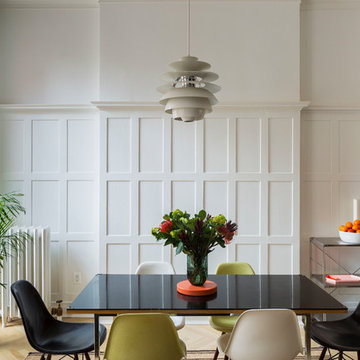
Complete renovation of a 19th century brownstone in Brooklyn's Fort Greene neighborhood. Modern interiors that preserve many original details.
Kate Glicksberg Photography
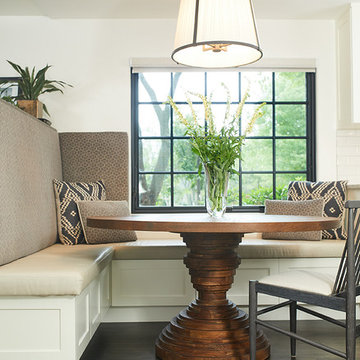
Klassisk inredning av en matplats, med vita väggar, mörkt trägolv och brunt golv

When this 6,000-square-foot vacation home suffered water damage in its family room, the homeowners decided it was time to update the interiors at large. They wanted an elegant, sophisticated, and comfortable style that served their lives but also required a design that would preserve and enhance various existing details.
To begin, we focused on the timeless and most interesting aspects of the existing design. Details such as Spanish tile floors in the entry and kitchen were kept, as were the dining room's spirited marine-blue combed walls, which were refinished to add even more depth. A beloved lacquered linen coffee table was also incorporated into the great room's updated design.
To modernize the interior, we looked to the home's gorgeous water views, bringing in colors and textures that related to sand, sea, and sky. In the great room, for example, textured wall coverings, nubby linen, woven chairs, and a custom mosaic backsplash all refer to the natural colors and textures just outside. Likewise, a rose garden outside the master bedroom and study informed color selections there. We updated lighting and plumbing fixtures and added a mix of antique and new furnishings.
In the great room, seating and tables were specified to fit multiple configurations – the sofa can be moved to a window bay to maximize summer views, for example, but can easily be moved by the fireplace during chillier months.
Project designed by Boston interior design Dane Austin Design. Dane serves Boston, Cambridge, Hingham, Cohasset, Newton, Weston, Lexington, Concord, Dover, Andover, Gloucester, as well as surrounding areas.
For more about Dane Austin Design, click here: https://daneaustindesign.com/
To learn more about this project, click here:
https://daneaustindesign.com/oyster-harbors-estate
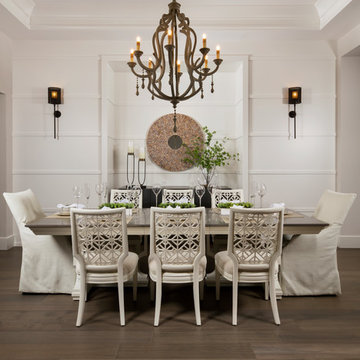
Idéer för att renovera en maritim matplats, med vita väggar, mörkt trägolv och brunt golv
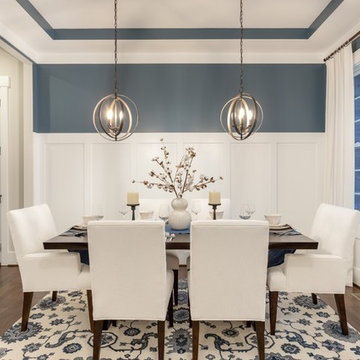
This is the dining room, I wanted this room to make a statement. The paneling design on the wall was already white, so I decided to paint the walls needlepoint navy. I dressed the window with a white custom drapery and bronze drapery rod. I used a live edge table with white dining chairs. The rug was my inspirational piece for this room, it just brought everything together. The one piece that the customer had to have was cotton, so I accessorized the table with a vase with cotton and brought in a blue table runner and some white dishes.
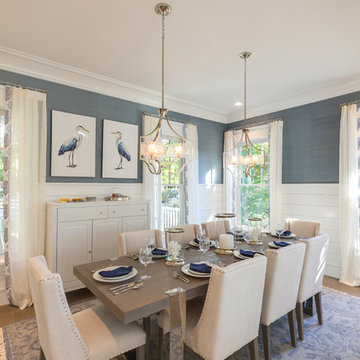
Jonathan Edwards Media
Exempel på en stor maritim matplats med öppen planlösning, med blå väggar, mellanmörkt trägolv och grått golv
Exempel på en stor maritim matplats med öppen planlösning, med blå väggar, mellanmörkt trägolv och grått golv
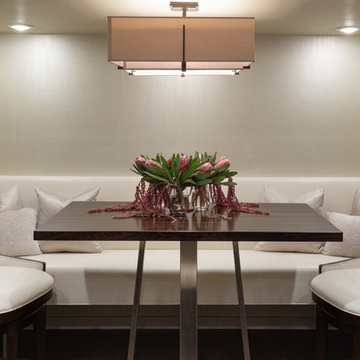
Idéer för att renovera en stor funkis matplats, med mörkt trägolv och brunt golv
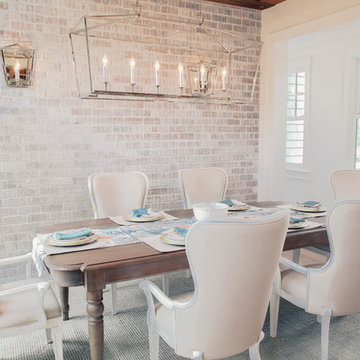
Capturing It by KAT Photography
Idéer för att renovera en maritim separat matplats, med vita väggar, mellanmörkt trägolv och brunt golv
Idéer för att renovera en maritim separat matplats, med vita väggar, mellanmörkt trägolv och brunt golv

Justin Krug Photography
Inspiration för stora lantliga separata matplatser, med vita väggar, mellanmörkt trägolv, en standard öppen spis, en spiselkrans i sten och brunt golv
Inspiration för stora lantliga separata matplatser, med vita väggar, mellanmörkt trägolv, en standard öppen spis, en spiselkrans i sten och brunt golv
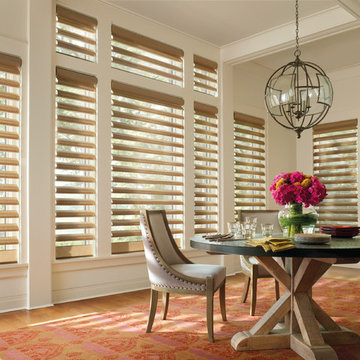
Inspiration för en mellanstor vintage matplats, med vita väggar, mellanmörkt trägolv och brunt golv

Informal dining and living area in the Great Room with wood beams on vaulted ceiling
Photography: Garett + Carrie Buell of Studiobuell/ studiobuell.com.
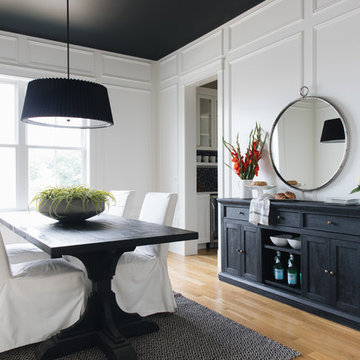
Idéer för lantliga matplatser, med vita väggar, mellanmörkt trägolv och brunt golv

Two rooms with three doors were merged to make one large kitchen.
Architecture by Gisela Schmoll Architect PC
Interior Design by JL Interior Design
Photography by Thomas Kuoh
Engineering by Framework Engineering
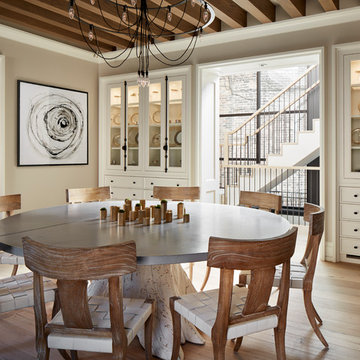
This state-of-the-art residence in Chicago presents a timeless front facade of limestone accents, lime-washed brick and a standing seam metal roof. As the building program leads from a classic entry to the rear terrace, the materials and details open the interiors to direct natural light and highly landscaped indoor-outdoor living spaces. The formal approach transitions into an open, contemporary experience.
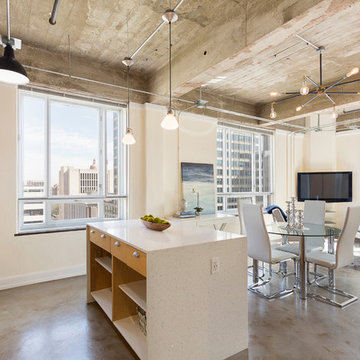
Inspiration för en liten industriell matplats med öppen planlösning, med beige väggar, betonggolv och grått golv
86 644 foton på beige matplats
4
