5 172 foton på beige parallellkök
Sortera efter:
Budget
Sortera efter:Populärt i dag
1 - 20 av 5 172 foton

This Historical Home was built in the Columbia Country Club in 1925 and was ready for a new, modern kitchen which kept the traditional feel of the home. A previous sunroom addition created a dining room, but the original kitchen layout kept the two rooms divided. The kitchen was a small and cramped c-shape with a narrow door leading into the dining area.
The kitchen and dining room were completely opened up, creating a long, galley style, open layout which maximized the space and created a very good flow. Dimensions In Wood worked in conjuction with the client’s architect and contractor to complete this renovation.
Custom cabinets were built to use every square inch of the floorplan, with the cabinets extending all the way to the ceiling for the most storage possible. Our woodworkers even created a step stool, staining it to match the kitchen for reaching these high cabinets. The family already had a kitchen table and chairs they were happy with, so we refurbished them to match the kitchen’s new stain and paint color.
Crown molding top the cabinet boxes and extends across the ceiling where they create a coffered ceiling, highlighting the beautiful light fixtures centered on a wood medallion.
Columns were custom built to provide separation between the different sections of the kitchen, while also providing structural support.
Our master craftsmen kept the original 1925 glass cabinet doors, fitted them with modern hardware, repainted and incorporated them into new cabinet boxes. TASK LED Lighting was added to this china cabinet, highlighting the family’s decorative dishes.
Appliance Garage
On one side of the kitchen we built an appliance garage with doors that slide back into the cabinet, integrated power outlets and door activated lighting. Beside this is a small Galley Workstation for beverage and bar service which has the Galley Bar Kit perfect for sliced limes and more.
Baking Cabinet with Pocket Doors
On the opposite side, a baking cabinet was built to house a mixer and all the supplies needed for creating confections. Automatic LED lights, triggered by opening the door, create a perfect baker’s workstation. Both pocket doors slide back inside the cabinet for maximum workspace, then close to hide everything, leaving a clean, minimal kitchen devoid of clutter.
Super deep, custom drawers feature custom dividers beneath the baking cabinet. Then beneath the appliance garage another deep drawer has custom crafted produce boxes per the customer’s request.
Central to the kitchen is a walnut accent island with a granite countertop and a Stainless Steel Galley Workstation and an overhang for seating. Matching bar stools slide out of the way, under the overhang, when not in use. A color matched outlet cover hides power for the island whenever appliances are needed during preparation.
The Galley Workstation has several useful attachments like a cutting board, drying rack, colander holder, and more. Integrated into the stone countertops are a drinking water spigot, a soap dispenser, garbage disposal button and the pull out, sprayer integrated faucet.
Directly across from the conveniently positioned stainless steel sink is a Bertazzoni Italia stove with 5 burner cooktop. A custom mosaic tile backsplash makes a beautiful focal point. Then, on opposite sides of the stove, columns conceal Rev-a-Shelf pull out towers which are great for storing small items, spices, and more. All outlets on the stone covered walls also sport dual USB outlets for charging mobile devices.
Stainless Steel Whirlpool appliances throughout keep a consistent and clean look. The oven has a matching microwave above it which also works as a convection oven. Dual Whirlpool dishwashers can handle all the family’s dirty dishes.
The flooring has black, marble tile inlays surrounded by ceramic tile, which are period correct for the age of this home, while still being modern, durable and easy to clean.
Finally, just off the kitchen we also remodeled their bar and snack alcove. A small liquor cabinet, with a refrigerator and wine fridge sits opposite a snack bar and wine glass cabinets. Crown molding, granite countertops and cabinets were all customized to match this space with the rest of the stunning kitchen.
Dimensions In Wood is more than 40 years of custom cabinets. We always have been, but we want YOU to know just how much more there is to our Dimensions.
The Dimensions we cover are endless: custom cabinets, quality water, appliances, countertops, wooden beams, Marvin windows, and more. We can handle every aspect of your kitchen, bathroom or home remodel.

Inredning av ett modernt mellanstort beige beige kök, med en undermonterad diskho, släta luckor, vita skåp, träbänkskiva, grått stänkskydd, stänkskydd i mosaik, integrerade vitvaror, mellanmörkt trägolv, en halv köksö och beiget golv

Inspiration för mellanstora maritima beige kök, med en undermonterad diskho, släta luckor, beige skåp, bänkskiva i kvarts, svarta vitvaror, laminatgolv, en halv köksö och beiget golv

Nos clients, primo accédants, venaient de louper l'achat d'un loft lorsqu'ils visitaient ce 90 m² sur 3 étages. Le bien a un certain potentiel mais est vieillissant. Nos clients décident de l'acheter et de TOUT raser.
Le loft possédait une sorte de 3e étage à la hauteur petite. Ils enlèvent cet étage hybride pour retrouver une magnifique hauteur sous plafond.
À l'étage, on construit 2 chambres avec de multiples rangements. Une verrière d'atelier, créée par nos équipes et un artisan français, permet de les cloisonner sans pour autant les isoler. Elle permet également à la lumière de circuler tout en rajoutant un certain cachet industriel à l'ensemble.
Nos clients souhaitaient un style scandinave, monochrome avec des tonalités beiges, rose pale, boisées et du noir pour casser le tout et lui donner du caractère. On retrouve parfaitement cette alchimie au RDC. Il y a le salon et son esprit cocooning. Une touche de chaleur supplémentaire est apportée par le claustra en bois qui vient habiller l'escalier. Le noir du mobilier de la salle à manger et de la cuisine vient trancher avec élégance cette palette aux couleurs douces
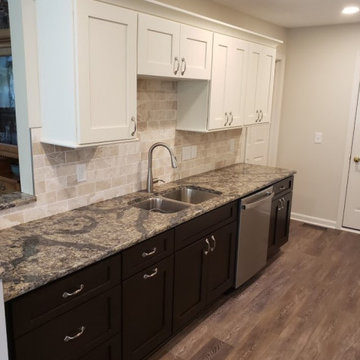
Foto på ett litet vintage beige kök, med en undermonterad diskho, skåp i shakerstil, vita skåp, bänkskiva i kvarts, beige stänkskydd, stänkskydd i stenkakel, rostfria vitvaror, laminatgolv och brunt golv

Idéer för ett litet modernt beige parallellkök, med släta luckor, vita skåp, träbänkskiva, vitt stänkskydd, integrerade vitvaror, en halv köksö och grått golv
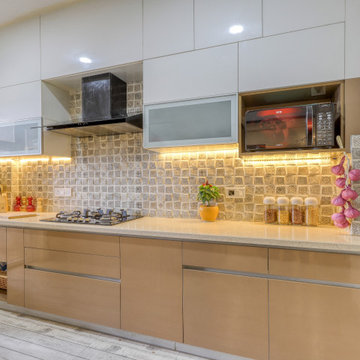
Inspiration för ett mellanstort medelhavsstil beige beige parallellkök, med släta luckor, beige skåp, grått stänkskydd, integrerade vitvaror och grått golv
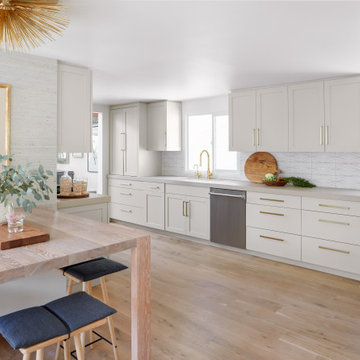
Anchored by a warm neutral palette with touches of luxe, our handpainted Diamond Contour's multifaceted pattern and white motif blends seamlessly into this spacious kitchen.
DESIGN
Anne Carr Design
PHOTOS
Zeke Ruelas

Foto på ett stort eklektiskt beige kök, med en dubbel diskho, luckor med profilerade fronter, svarta skåp, träbänkskiva, vitt stänkskydd, stänkskydd i tunnelbanekakel, rostfria vitvaror, ljust trägolv, en köksö och beiget golv

Modern inredning av ett beige beige kök, med en dubbel diskho, släta luckor, vita skåp, svart stänkskydd, rostfria vitvaror och en köksö
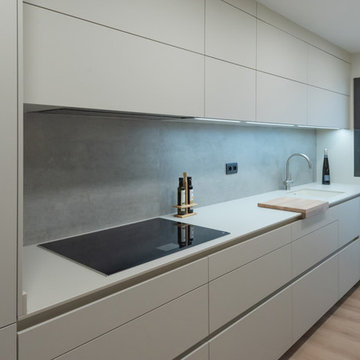
Idéer för ett avskilt, mellanstort modernt beige parallellkök, med en integrerad diskho, släta luckor, beige skåp, grått stänkskydd, integrerade vitvaror, ljust trägolv och brunt golv
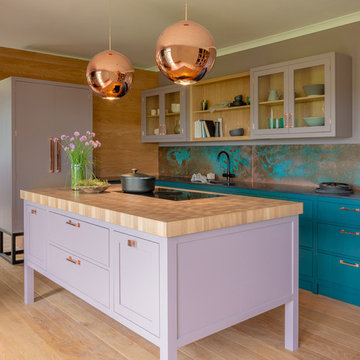
Idéer för mellanstora vintage beige parallellkök, med skåp i shakerstil, lila skåp, träbänkskiva, blått stänkskydd, ljust trägolv, en köksö och beiget golv

Inspiration för asiatiska beige kök, med släta luckor, skåp i mellenmörkt trä, träbänkskiva, grönt stänkskydd, stänkskydd i tunnelbanekakel, mellanmörkt trägolv, en köksö och brunt golv

Modern inredning av ett mellanstort beige beige kök, med en integrerad diskho, luckor med infälld panel, skåp i ljust trä, träbänkskiva, beige stänkskydd, fönster som stänkskydd, rostfria vitvaror, klinkergolv i keramik, en köksö och grått golv
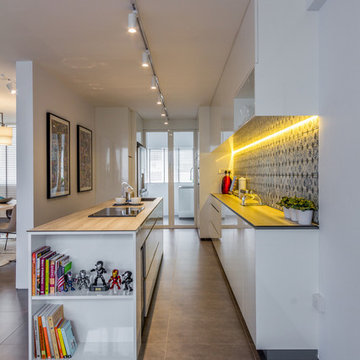
Inspiration för moderna beige parallellkök, med släta luckor, vita skåp, flerfärgad stänkskydd, en köksö och grått golv
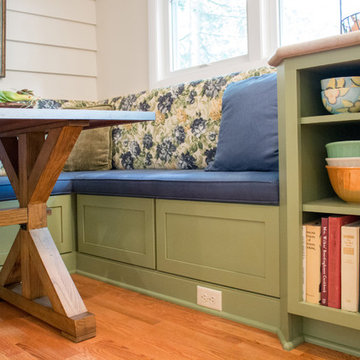
This cozy kitchen on Whitewater Lake, Wis. is full of character. From the the exposed beams and beautiful two-tone cabinets to the hardwood floor and expansive windows, it's simply a gorgeous design and perfect fit for the homeowners.

Attached Chef Kitchen with Espresso Machine
Idéer för att renovera ett stort funkis beige beige kök, med en undermonterad diskho, släta luckor, skåp i mörkt trä, granitbänkskiva, grått stänkskydd, stänkskydd i sten, rostfria vitvaror, kalkstensgolv, en köksö och beiget golv
Idéer för att renovera ett stort funkis beige beige kök, med en undermonterad diskho, släta luckor, skåp i mörkt trä, granitbänkskiva, grått stänkskydd, stänkskydd i sten, rostfria vitvaror, kalkstensgolv, en köksö och beiget golv

The outer kitchen wall with an exterior door, custom china cabinet, and butler kitchen in background
Photo by Ashley Avila Photography
Idéer för ett beige kök, med en undermonterad diskho, luckor med profilerade fronter, vita skåp, bänkskiva i kvarts, beige stänkskydd, stänkskydd i porslinskakel, ljust trägolv, flera köksöar och beiget golv
Idéer för ett beige kök, med en undermonterad diskho, luckor med profilerade fronter, vita skåp, bänkskiva i kvarts, beige stänkskydd, stänkskydd i porslinskakel, ljust trägolv, flera köksöar och beiget golv
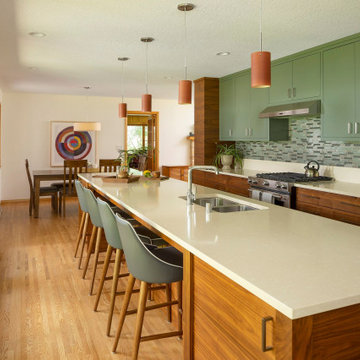
Kitchen and integrated dining area: Large center island, medium color flat-panel lower drawers, and campground green upper cabinets.
Inredning av ett 60 tals stort beige beige kök, med en undermonterad diskho, släta luckor, gröna skåp, träbänkskiva, beige stänkskydd, rostfria vitvaror, ljust trägolv och en köksö
Inredning av ett 60 tals stort beige beige kök, med en undermonterad diskho, släta luckor, gröna skåp, träbänkskiva, beige stänkskydd, rostfria vitvaror, ljust trägolv och en köksö

Warm Cherry wood stained a rich auburn brown.
Klassisk inredning av ett mellanstort beige beige kök, med en rustik diskho, skåp i shakerstil, skåp i mellenmörkt trä, granitbänkskiva, grått stänkskydd, stänkskydd i tunnelbanekakel, rostfria vitvaror, mellanmörkt trägolv, en köksö och brunt golv
Klassisk inredning av ett mellanstort beige beige kök, med en rustik diskho, skåp i shakerstil, skåp i mellenmörkt trä, granitbänkskiva, grått stänkskydd, stänkskydd i tunnelbanekakel, rostfria vitvaror, mellanmörkt trägolv, en köksö och brunt golv
5 172 foton på beige parallellkök
1