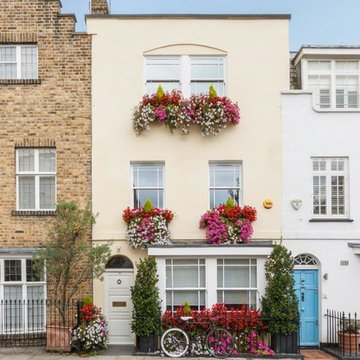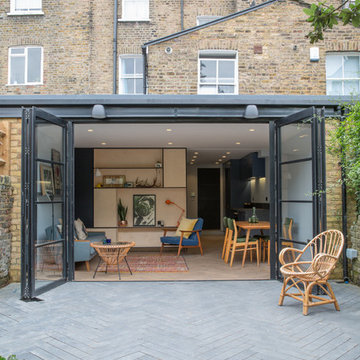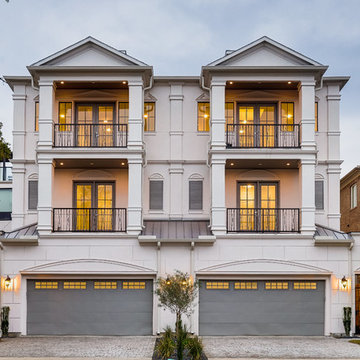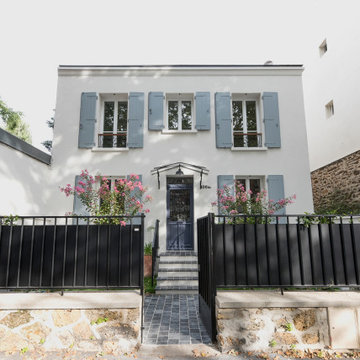759 foton på beige radhus
Sortera efter:
Budget
Sortera efter:Populärt i dag
1 - 20 av 759 foton
Artikel 1 av 3

David Giles
Exempel på ett stort modernt beige radhus, med tre eller fler plan, tegel, sadeltak och tak med takplattor
Exempel på ett stort modernt beige radhus, med tre eller fler plan, tegel, sadeltak och tak med takplattor
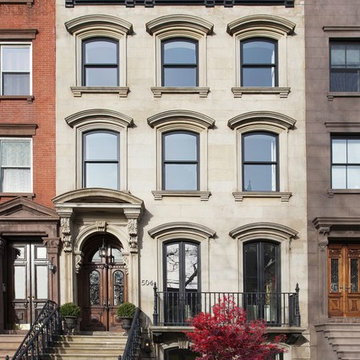
Halstead Property
Foto på ett vintage beige radhus, med tre eller fler plan och platt tak
Foto på ett vintage beige radhus, med tre eller fler plan och platt tak
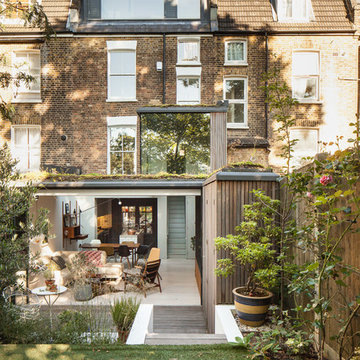
Exempel på ett mellanstort modernt beige radhus, med tre eller fler plan och tegel

Beautiful French inspired home in the heart of Lincoln Park Chicago.
Rising amidst the grand homes of North Howe Street, this stately house has more than 6,600 SF. In total, the home has seven bedrooms, six full bathrooms and three powder rooms. Designed with an extra-wide floor plan (21'-2"), achieved through side-yard relief, and an attached garage achieved through rear-yard relief, it is a truly unique home in a truly stunning environment.
The centerpiece of the home is its dramatic, 11-foot-diameter circular stair that ascends four floors from the lower level to the roof decks where panoramic windows (and views) infuse the staircase and lower levels with natural light. Public areas include classically-proportioned living and dining rooms, designed in an open-plan concept with architectural distinction enabling them to function individually. A gourmet, eat-in kitchen opens to the home's great room and rear gardens and is connected via its own staircase to the lower level family room, mud room and attached 2-1/2 car, heated garage.
The second floor is a dedicated master floor, accessed by the main stair or the home's elevator. Features include a groin-vaulted ceiling; attached sun-room; private balcony; lavishly appointed master bath; tremendous closet space, including a 120 SF walk-in closet, and; an en-suite office. Four family bedrooms and three bathrooms are located on the third floor.
This home was sold early in its construction process.
Nathan Kirkman

Idéer för att renovera ett mellanstort minimalistiskt beige radhus, med två våningar, blandad fasad, sadeltak och tak i metall
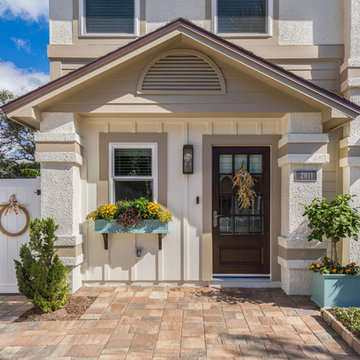
Inspiration för mellanstora amerikanska beige radhus, med två våningar, stuckatur och tak i shingel
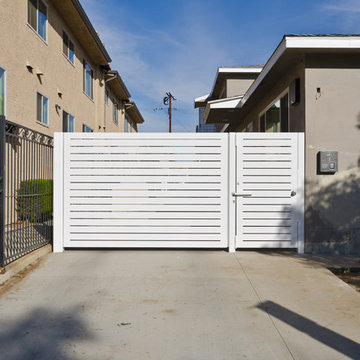
Pacific Garage Doors & Gates
Burbank & Glendale's Highly Preferred Garage Door & Gate Services
Location: North Hollywood, CA 91606
Bild på ett stort funkis beige radhus, med tre eller fler plan, stuckatur, valmat tak och tak i shingel
Bild på ett stort funkis beige radhus, med tre eller fler plan, stuckatur, valmat tak och tak i shingel
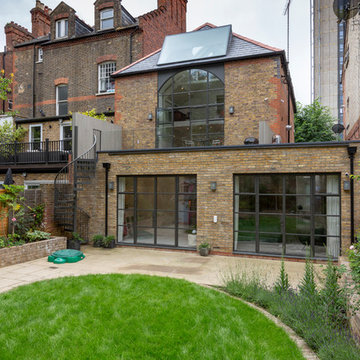
Bild på ett mellanstort funkis beige radhus, med två våningar, tegel och valmat tak

Timber clad soffit with folded metal roof edge. Dark drey crittall style bi-fold doors with ashlar stone side walls.
Bild på ett litet funkis beige hus, med allt i ett plan, platt tak och tak i metall
Bild på ett litet funkis beige hus, med allt i ett plan, platt tak och tak i metall
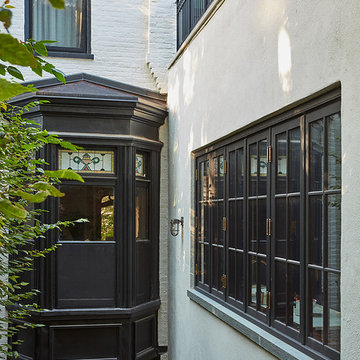
Photography by Christopher Sturnam
Bild på ett vintage beige hus, med tre eller fler plan
Bild på ett vintage beige hus, med tre eller fler plan

Exempel på ett litet klassiskt beige radhus, med två våningar, blandad fasad, halvvalmat sadeltak och tak i shingel
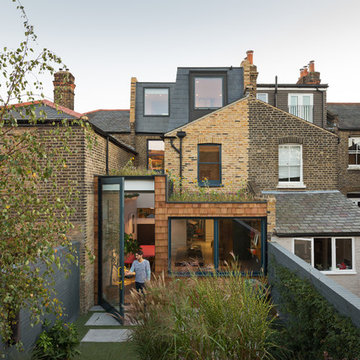
Adam Scott
Idéer för att renovera ett mellanstort funkis beige radhus, med allt i ett plan och tegel
Idéer för att renovera ett mellanstort funkis beige radhus, med allt i ett plan och tegel

Pacific Garage Doors & Gates
Burbank & Glendale's Highly Preferred Garage Door & Gate Services
Location: North Hollywood, CA 91606
Foto på ett stort funkis beige radhus, med tre eller fler plan, stuckatur, valmat tak och tak i shingel
Foto på ett stort funkis beige radhus, med tre eller fler plan, stuckatur, valmat tak och tak i shingel
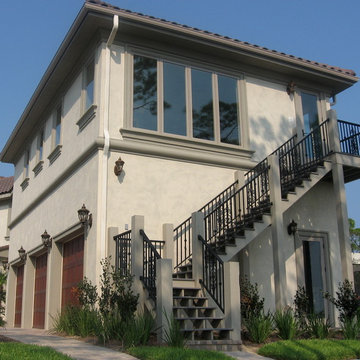
New Construction
Idéer för att renovera ett stort medelhavsstil beige radhus, med två våningar, stuckatur och valmat tak
Idéer för att renovera ett stort medelhavsstil beige radhus, med två våningar, stuckatur och valmat tak
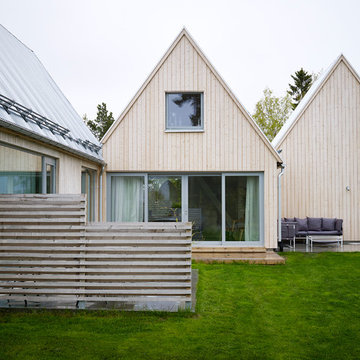
Patric Johansson och Myrica Bergqvist
Idéer för att renovera ett mellanstort skandinaviskt beige hus
Idéer för att renovera ett mellanstort skandinaviskt beige hus
759 foton på beige radhus
1

