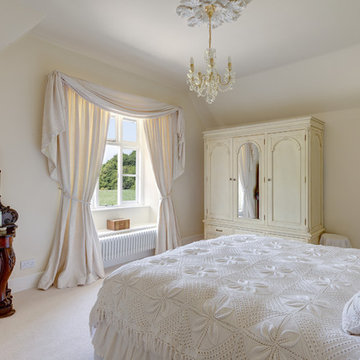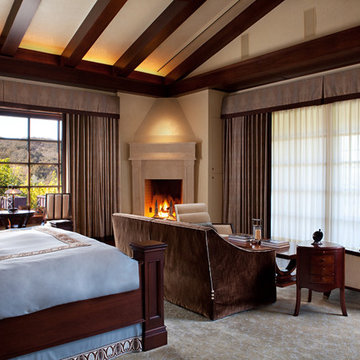207 foton på beige sovrum, med en öppen hörnspis
Sortera efter:
Budget
Sortera efter:Populärt i dag
1 - 20 av 207 foton
Artikel 1 av 3
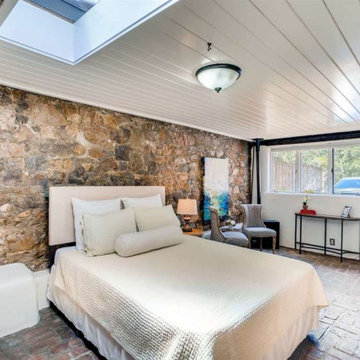
1934 adobe home with original brick flooring, river stone walls, kiva fireplace with banco
Idéer för amerikanska sovrum, med vita väggar, tegelgolv, en öppen hörnspis och rött golv
Idéer för amerikanska sovrum, med vita väggar, tegelgolv, en öppen hörnspis och rött golv
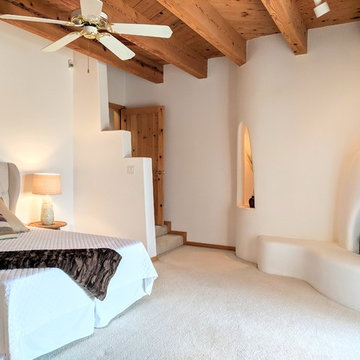
Elisa Macomber
Foto på ett mellanstort amerikanskt huvudsovrum, med heltäckningsmatta, en öppen hörnspis, en spiselkrans i gips, beige väggar och beiget golv
Foto på ett mellanstort amerikanskt huvudsovrum, med heltäckningsmatta, en öppen hörnspis, en spiselkrans i gips, beige väggar och beiget golv
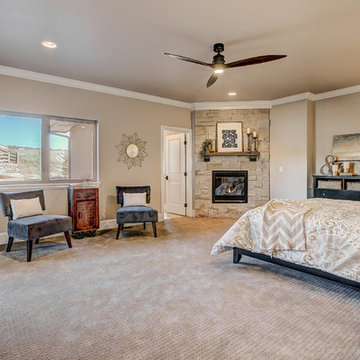
Klassisk inredning av ett mellanstort huvudsovrum, med beige väggar, heltäckningsmatta, en öppen hörnspis och en spiselkrans i sten
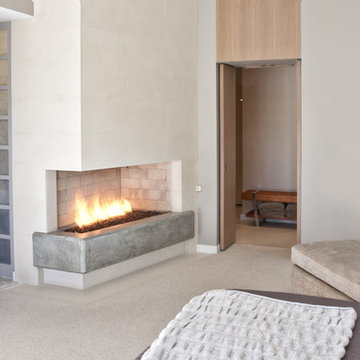
Photography: Melinda Ortley
Idéer för funkis sovrum, med en spiselkrans i betong och en öppen hörnspis
Idéer för funkis sovrum, med en spiselkrans i betong och en öppen hörnspis
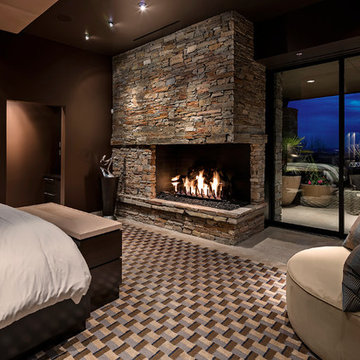
©ThompsonPhotographic.com 2015
Inredning av ett modernt huvudsovrum, med bruna väggar, en spiselkrans i sten och en öppen hörnspis
Inredning av ett modernt huvudsovrum, med bruna väggar, en spiselkrans i sten och en öppen hörnspis
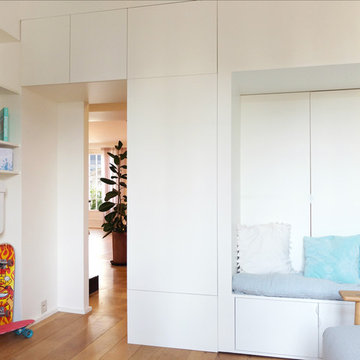
Nous sommes très fiers de cette réalisation. Elle nous a permis de travailler sur un projet unique et très luxe. La conception a été réalisée par Light is Design, et nous nous sommes occupés de l'exécution des travaux.
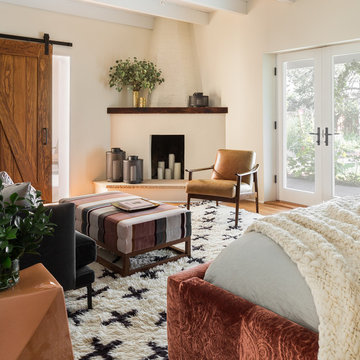
photo credit: Haris Kenjar
West Elm chair.
Anthropologie rug + loveseat.
Inredning av ett modernt huvudsovrum, med vita väggar, mellanmörkt trägolv, en öppen hörnspis och en spiselkrans i tegelsten
Inredning av ett modernt huvudsovrum, med vita väggar, mellanmörkt trägolv, en öppen hörnspis och en spiselkrans i tegelsten
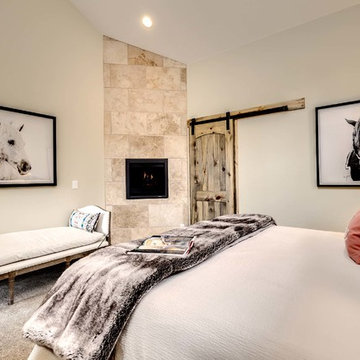
Michael Yearout Photography
Idéer för att renovera ett mellanstort rustikt gästrum, med beige väggar, heltäckningsmatta, en spiselkrans i trä och en öppen hörnspis
Idéer för att renovera ett mellanstort rustikt gästrum, med beige väggar, heltäckningsmatta, en spiselkrans i trä och en öppen hörnspis
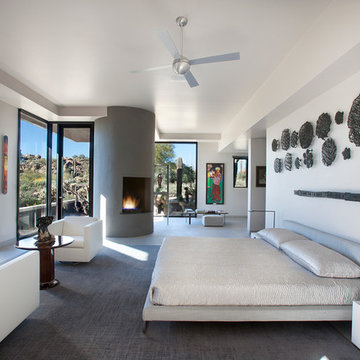
Believe it or not, this award-winning home began as a speculative project. Typically speculative projects involve a rather generic design that would appeal to many in a style that might be loved by the masses. But the project’s developer loved modern architecture and his personal residence was the first project designed by architect C.P. Drewett when Drewett Works launched in 2001. Together, the architect and developer envisioned a fictitious art collector who would one day purchase this stunning piece of desert modern architecture to showcase their magnificent collection.
The primary views from the site were southwest. Therefore, protecting the interior spaces from the southwest sun while making the primary views available was the greatest challenge. The views were very calculated and carefully managed. Every room needed to not only capture the vistas of the surrounding desert, but also provide viewing spaces for the potential collection to be housed within its walls.
The core of the material palette is utilitarian including exposed masonry and locally quarried cantera stone. An organic nature was added to the project through millwork selections including walnut and red gum veneers.
The eventual owners saw immediately that this could indeed become a home for them as well as their magnificent collection, of which pieces are loaned out to museums around the world. Their decision to purchase the home was based on the dimensions of one particular wall in the dining room which was EXACTLY large enough for one particular painting not yet displayed due to its size. The owners and this home were, as the saying goes, a perfect match!
Project Details | Desert Modern for the Magnificent Collection, Estancia, Scottsdale, AZ
Architecture: C.P. Drewett, Jr., AIA, NCARB | Drewett Works, Scottsdale, AZ
Builder: Shannon Construction | Phoenix, AZ
Interior Selections: Janet Bilotti, NCIDQ, ASID | Naples, FL
Custom Millwork: Linear Fine Woodworking | Scottsdale, AZ
Photography: Dino Tonn | Scottsdale, AZ
Awards: 2014 Gold Nugget Award of Merit
Feature Article: Luxe. Interiors and Design. Winter 2015, “Lofty Exposure”
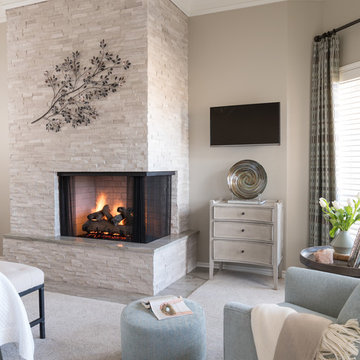
Using ivory stacked stone and sheet rock to cover and create space for the wall mounted TV, the fireplace was transformed from an eyesore to an asset in this ethereal retreat. Luxe Master Bedroom by Dona Rosene Interiors. Photos by Michael Hunter.

Beth Singer
Foto på ett rustikt huvudsovrum, med blå väggar, mellanmörkt trägolv, en öppen hörnspis, en spiselkrans i sten och brunt golv
Foto på ett rustikt huvudsovrum, med blå väggar, mellanmörkt trägolv, en öppen hörnspis, en spiselkrans i sten och brunt golv
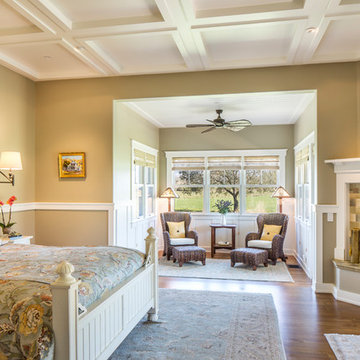
Peter Malinowski / InSite Architectural Photography
Idéer för att renovera ett stort amerikanskt huvudsovrum, med mellanmörkt trägolv, en öppen hörnspis, beige väggar och en spiselkrans i trä
Idéer för att renovera ett stort amerikanskt huvudsovrum, med mellanmörkt trägolv, en öppen hörnspis, beige väggar och en spiselkrans i trä
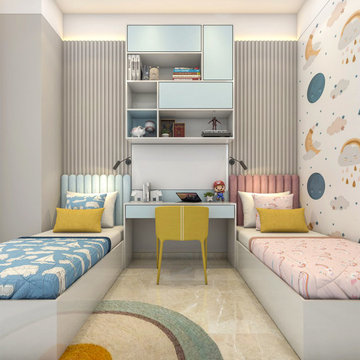
Idéer för stora funkis gästrum, med beige väggar, travertin golv, en öppen hörnspis och beiget golv
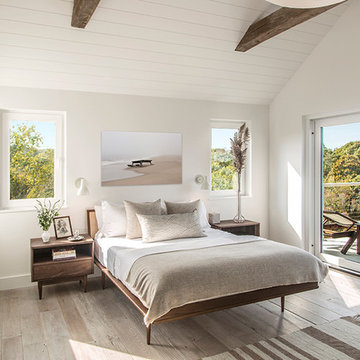
Master
Foto på ett litet funkis gästrum, med vita väggar, ljust trägolv, en öppen hörnspis och en spiselkrans i metall
Foto på ett litet funkis gästrum, med vita väggar, ljust trägolv, en öppen hörnspis och en spiselkrans i metall
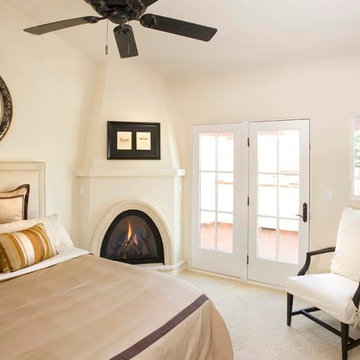
Exempel på ett mellanstort medelhavsstil huvudsovrum, med vita väggar, en öppen hörnspis, heltäckningsmatta, en spiselkrans i gips och beiget golv
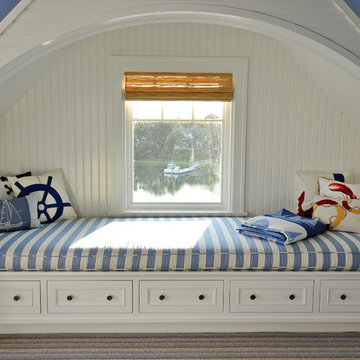
Restricted by a compact but spectacular waterfront site, this home was designed to accommodate a large family and take full advantage of summer living on Cape Cod.
The open, first floor living space connects to a series of decks and patios leading to the pool, spa, dock and fire pit beyond. The name of the home was inspired by the family’s love of the “Pirates of the Caribbean” movie series. The black pearl resides on the cap of the main stair newel post.
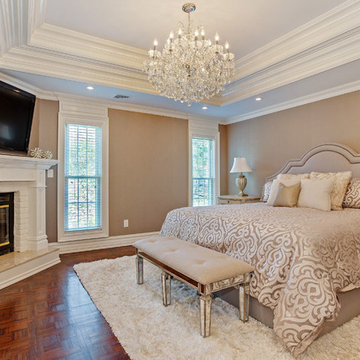
We raised the ceiling and added layers of crown molding to give a luxurious look. Gas Fireplace and mantle. Painted the brick surround around the fireplace to update the look.
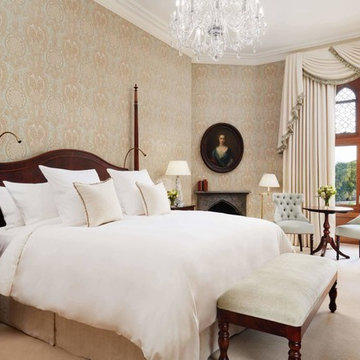
Inspiration för klassiska huvudsovrum, med flerfärgade väggar, heltäckningsmatta, en öppen hörnspis och beiget golv
207 foton på beige sovrum, med en öppen hörnspis
1
