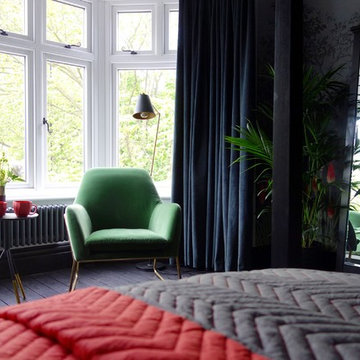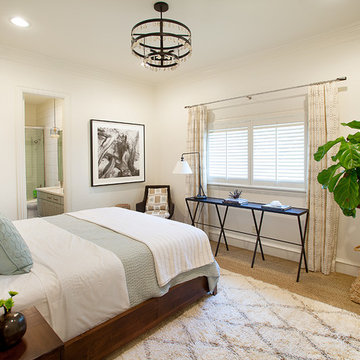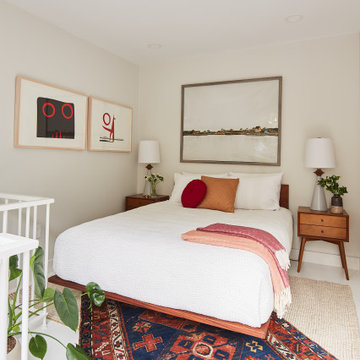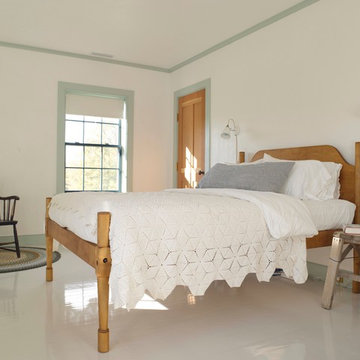262 foton på beige sovrum, med målat trägolv
Sortera efter:
Budget
Sortera efter:Populärt i dag
1 - 20 av 262 foton
Artikel 1 av 3
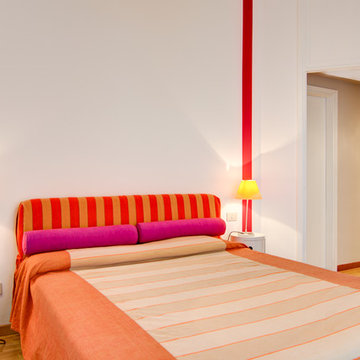
greg abbate
Inspiration för ett funkis huvudsovrum, med vita väggar, målat trägolv och beiget golv
Inspiration för ett funkis huvudsovrum, med vita väggar, målat trägolv och beiget golv
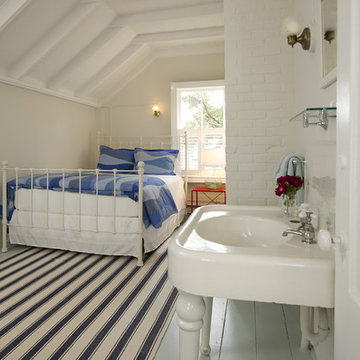
Inspiration för mellanstora maritima gästrum, med målat trägolv, beige väggar och blått golv
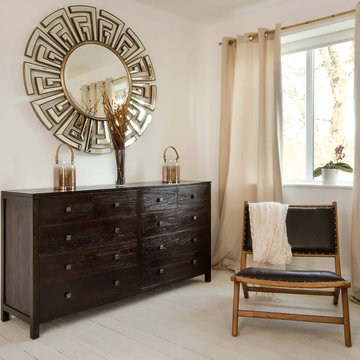
This stunning lowboy chest works well as a his and hers chest in this contemporary bedroom.
The Oriental style and sophisticated elegance of the Harmoni range are brought to this bedroom with a blend of beautiful stained reclaimed wood and small distinctive handles.
Coordinated with the art deco glass mirror and Kursi leather chair available from Puji.
Photo Credit: Joao Pedro
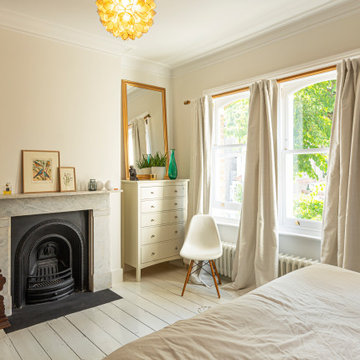
Klassisk inredning av ett sovrum, med beige väggar, målat trägolv, en standard öppen spis och vitt golv
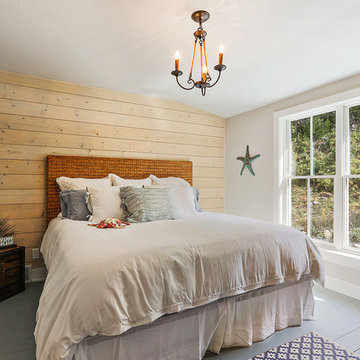
Exempel på ett mellanstort maritimt gästrum, med svarta väggar, grått golv och målat trägolv
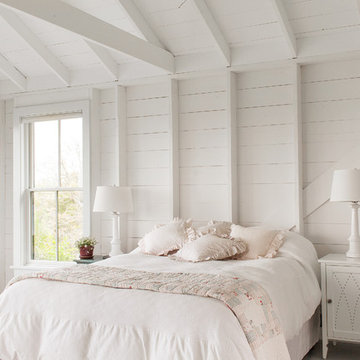
Sean Litchfield
Idéer för att renovera ett maritimt sovrum, med vita väggar, målat trägolv och vitt golv
Idéer för att renovera ett maritimt sovrum, med vita väggar, målat trägolv och vitt golv
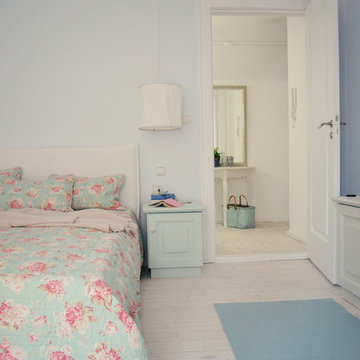
Chalk Wall Paint: PTP Something Blue - Side Table in PTP Sweetly Blue - Sideboard in PTP Lime White - Pendant Lamp Watt & Veke Sweden
Idéer för mellanstora shabby chic-inspirerade huvudsovrum, med blå väggar och målat trägolv
Idéer för mellanstora shabby chic-inspirerade huvudsovrum, med blå väggar och målat trägolv
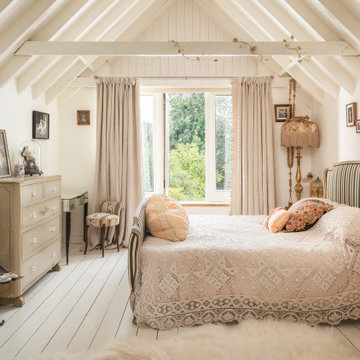
Inspiration för ett mellanstort shabby chic-inspirerat huvudsovrum, med vita väggar, målat trägolv och vitt golv
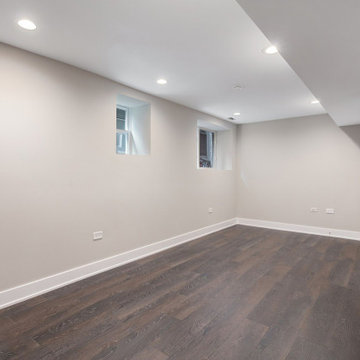
A large bedroom.
In this room we have levelled and painted the walls, laid the floor, installed the lighting - prepared the room in its entirety for use as a bedroom.
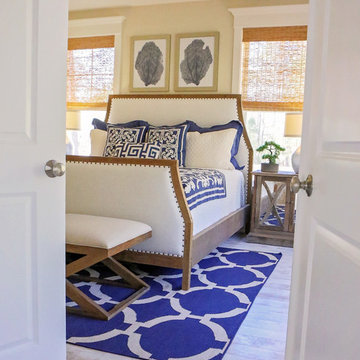
Transitional Master BR in Glenriddle Community, West Ocean City, MD
Idéer för mellanstora maritima huvudsovrum, med beige väggar och målat trägolv
Idéer för mellanstora maritima huvudsovrum, med beige väggar och målat trägolv
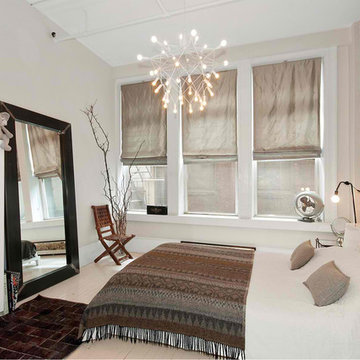
the rear of the open loft was divided and separated off from the main space to great two bedrooms. the dividing wall has a glass transom to allow as much light to travel between the spaces as possible. the master bedroom has an exposed brick wall. in the bedrooms the hardwood floors were painted white for some differentiation.
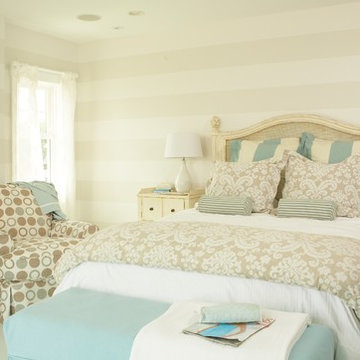
Tracey Rapisardi Design, 2008 Coastal Living Idea House Master Bedroom
Idéer för ett mellanstort maritimt huvudsovrum, med beige väggar, målat trägolv och blått golv
Idéer för ett mellanstort maritimt huvudsovrum, med beige väggar, målat trägolv och blått golv
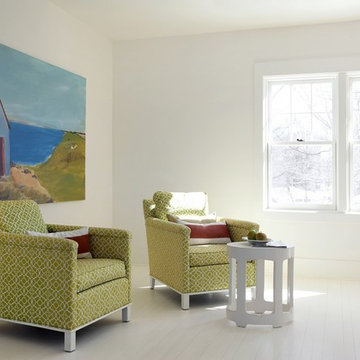
2011 EcoHome Design Award Winner
Key to the successful design were the homeowner priorities of family health, energy performance, and optimizing the walk-to-town construction site. To maintain health and air quality, the home features a fresh air ventilation system with energy recovery, a whole house HEPA filtration system, radiant & radiator heating distribution, and low/no VOC materials. The home’s energy performance focuses on passive heating/cooling techniques, natural daylighting, an improved building envelope, and efficient mechanical systems, collectively achieving overall energy performance of 50% better than code. To address the site opportunities, the home utilizes a footprint that maximizes southern exposure in the rear while still capturing the park view in the front.
ZeroEnergy Design | Green Architecture & Mechanical Design
www.ZeroEnergy.com
Kauffman Tharp Design
Interior Design
www.ktharpdesign.com
Photos by Eric Roth
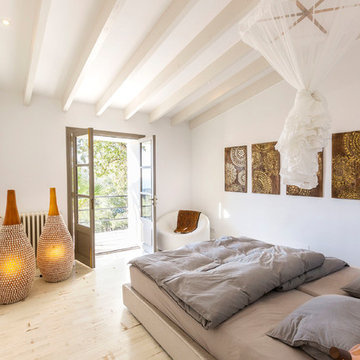
Foto: Sonja Schwarz Fotografie, www.fotografiesonjaschwarz.de
Idéer för mellanstora medelhavsstil sovrum, med vita väggar, målat trägolv och vitt golv
Idéer för mellanstora medelhavsstil sovrum, med vita väggar, målat trägolv och vitt golv
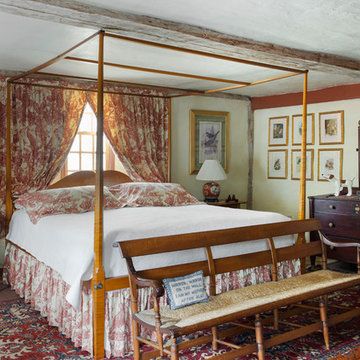
The historic restoration of this First Period Ipswich, Massachusetts home (c. 1686) was an eighteen-month project that combined exterior and interior architectural work to preserve and revitalize this beautiful home. Structurally, work included restoring the summer beam, straightening the timber frame, and adding a lean-to section. The living space was expanded with the addition of a spacious gourmet kitchen featuring countertops made of reclaimed barn wood. As is always the case with our historic renovations, we took special care to maintain the beauty and integrity of the historic elements while bringing in the comfort and convenience of modern amenities. We were even able to uncover and restore much of the original fabric of the house (the chimney, fireplaces, paneling, trim, doors, hinges, etc.), which had been hidden for years under a renovation dating back to 1746.
Winner, 2012 Mary P. Conley Award for historic home restoration and preservation
You can read more about this restoration in the Boston Globe article by Regina Cole, “A First Period home gets a second life.” http://www.bostonglobe.com/magazine/2013/10/26/couple-rebuild-their-century-home-ipswich/r2yXE5yiKWYcamoFGmKVyL/story.html
Photo Credit: Eric Roth
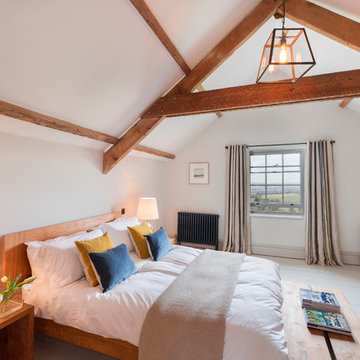
Richard Downer
This Georgian property is in an outstanding location with open views over Dartmoor and the sea beyond.
Our brief for this project was to transform the property which has seen many unsympathetic alterations over the years with a new internal layout, external renovation and interior design scheme to provide a timeless home for a young family. The property required extensive remodelling both internally and externally to create a home that our clients call their “forever home”.
Our refurbishment retains and restores original features such as fireplaces and panelling while incorporating the client's personal tastes and lifestyle. More specifically a dramatic dining room, a hard working boot room and a study/DJ room were requested. The interior scheme gives a nod to the Georgian architecture while integrating the technology for today's living.
Generally throughout the house a limited materials and colour palette have been applied to give our client's the timeless, refined interior scheme they desired. Granite, reclaimed slate and washed walnut floorboards make up the key materials.
262 foton på beige sovrum, med målat trägolv
1
