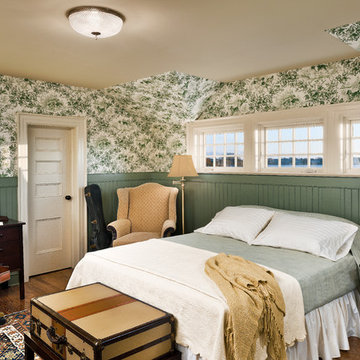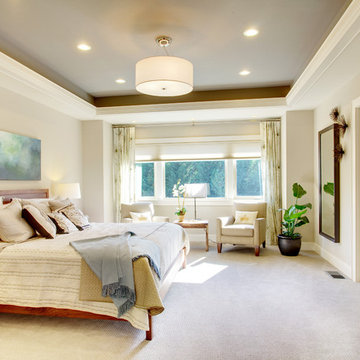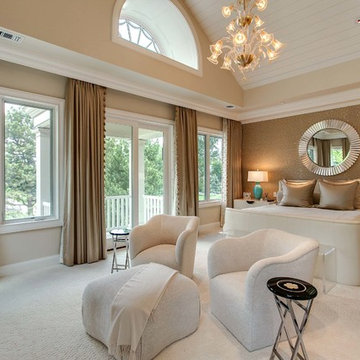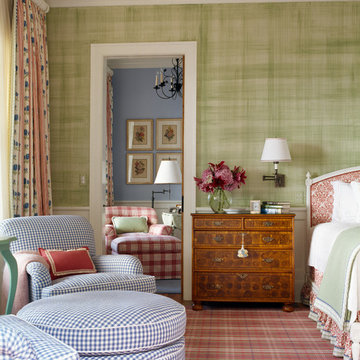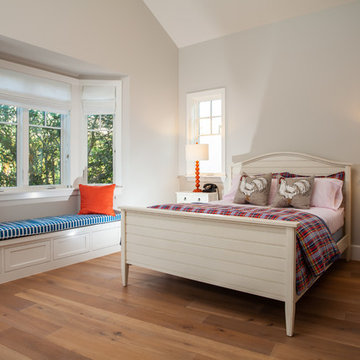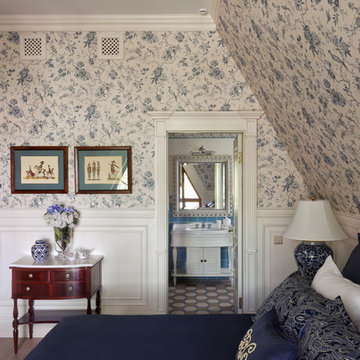22 foton på beige sovrum
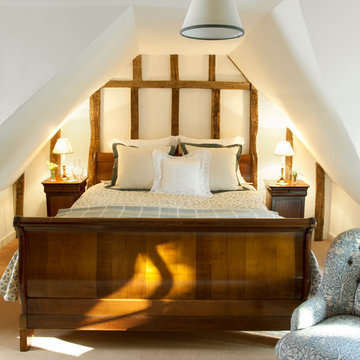
The exposed wooden beams harmonise with this traditional bed.
Inspiration för mellanstora lantliga gästrum, med heltäckningsmatta och vita väggar
Inspiration för mellanstora lantliga gästrum, med heltäckningsmatta och vita väggar
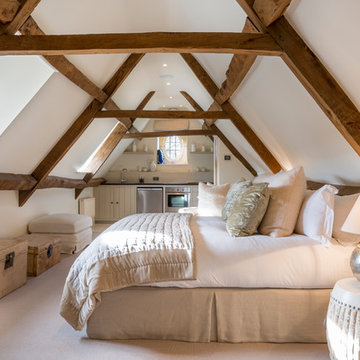
© Laetitia Jourdan Photography
Bild på ett mellanstort lantligt gästrum, med vita väggar, heltäckningsmatta och beiget golv
Bild på ett mellanstort lantligt gästrum, med vita väggar, heltäckningsmatta och beiget golv
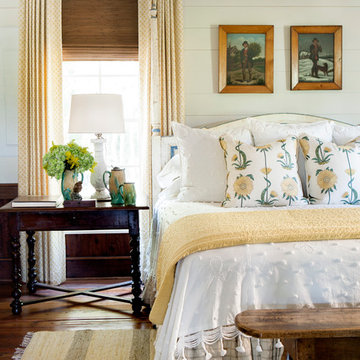
Erica George Dines
Inspiration för lantliga huvudsovrum, med vita väggar och mellanmörkt trägolv
Inspiration för lantliga huvudsovrum, med vita väggar och mellanmörkt trägolv
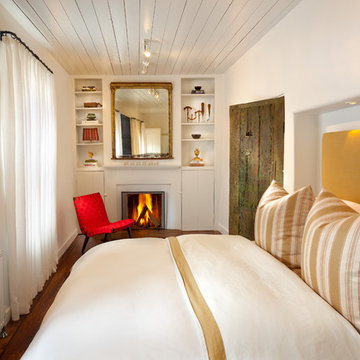
Idéer för att renovera ett amerikanskt gästrum, med vita väggar, mörkt trägolv och en standard öppen spis
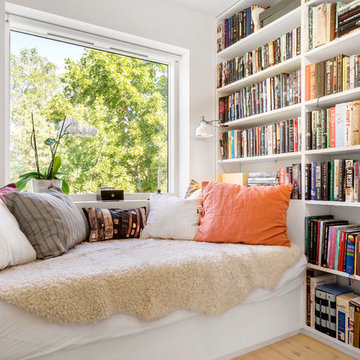
Inspiration för ett litet nordiskt sovrum, med vita väggar och ljust trägolv
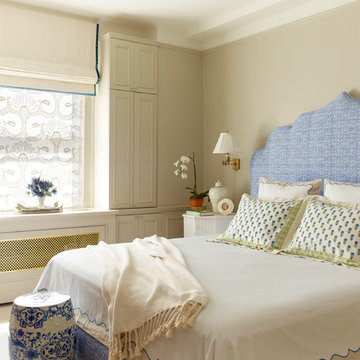
This bedroom has swing-arm sconces flanking a John Robshaw custom upholstered headboard. Double-layered window treatments consist of an embroidered sheer roller shade with lined roman blinds with velvet trim to block out the city lights when it’s time to sleep.
Photograph: Eric Piasecki
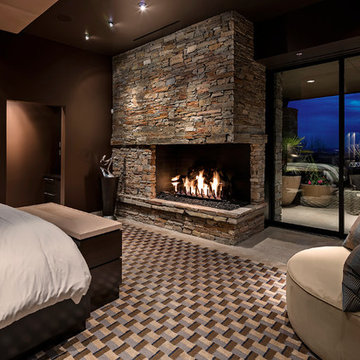
©ThompsonPhotographic.com 2015
Inredning av ett modernt huvudsovrum, med bruna väggar, en spiselkrans i sten och en öppen hörnspis
Inredning av ett modernt huvudsovrum, med bruna väggar, en spiselkrans i sten och en öppen hörnspis
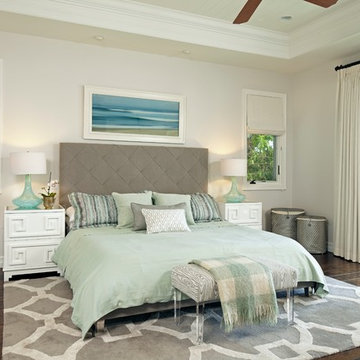
www.doughill.com
Bild på ett mycket stort maritimt gästrum, med grå väggar och mörkt trägolv
Bild på ett mycket stort maritimt gästrum, med grå väggar och mörkt trägolv
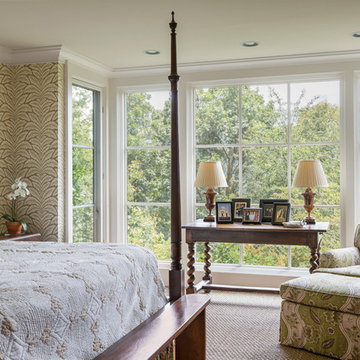
This home, located above Asheville on Town Mountain Road, has a long history with Samsel Architects. Our firm first renovated this 1940s home more than 20 years ago. Since then, it has changed hands and we were more than happy to complete another renovation for the new family. The new homeowners loved the home but wanted more updated look with modern touches. The basic footprint of the house stayed the same with changes to the front entry and decks, a master-suite addition and complete Kitchen renovation.
Photography by Todd Crawford
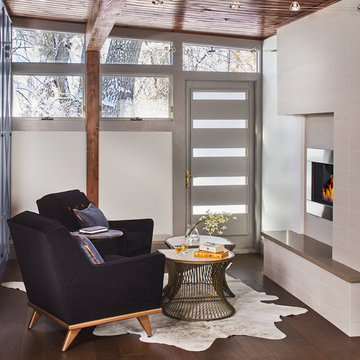
David Patterson
Inspiration för stora rustika huvudsovrum, med vita väggar, brunt golv, mörkt trägolv och en spiselkrans i metall
Inspiration för stora rustika huvudsovrum, med vita väggar, brunt golv, mörkt trägolv och en spiselkrans i metall
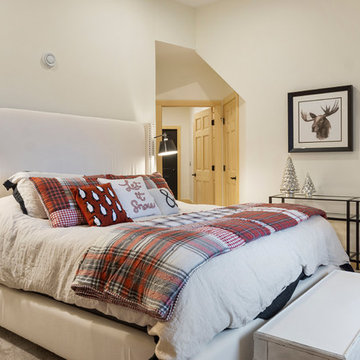
Crown Point Builders, Inc. | Décor by Pottery Barn at Evergreen Walk | Photography by Wicked Awesome 3D | Bathroom and Kitchen Design by Amy Michaud, Brownstone Designs
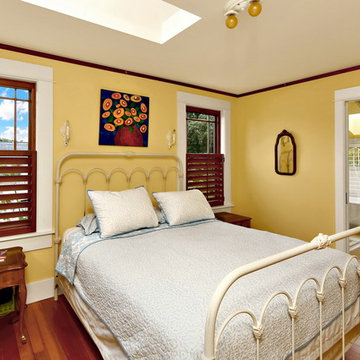
After many years of careful consideration and planning, these clients came to us with the goal of restoring this home’s original Victorian charm while also increasing its livability and efficiency. From preserving the original built-in cabinetry and fir flooring, to adding a new dormer for the contemporary master bathroom, careful measures were taken to strike this balance between historic preservation and modern upgrading. Behind the home’s new exterior claddings, meticulously designed to preserve its Victorian aesthetic, the shell was air sealed and fitted with a vented rainscreen to increase energy efficiency and durability. With careful attention paid to the relationship between natural light and finished surfaces, the once dark kitchen was re-imagined into a cheerful space that welcomes morning conversation shared over pots of coffee.
Every inch of this historical home was thoughtfully considered, prompting countless shared discussions between the home owners and ourselves. The stunning result is a testament to their clear vision and the collaborative nature of this project.
Photography by Radley Muller Photography
Design by Deborah Todd Building Design Services
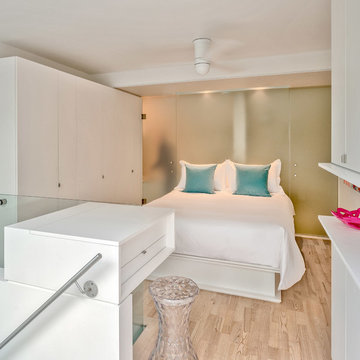
Cozy attic bedroom suite with tiny three piece bath behind frosted glass. Photo credit: Bob Gundu
Idéer för ett modernt sovloft, med vita väggar och ljust trägolv
Idéer för ett modernt sovloft, med vita väggar och ljust trägolv
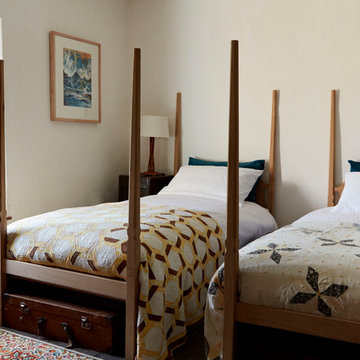
Graham Atkins-Hughes
Bild på ett mellanstort lantligt gästrum, med beige väggar, mörkt trägolv och brunt golv
Bild på ett mellanstort lantligt gästrum, med beige väggar, mörkt trägolv och brunt golv
22 foton på beige sovrum
1
