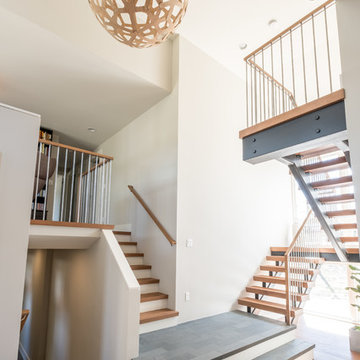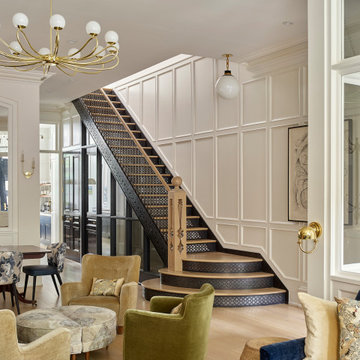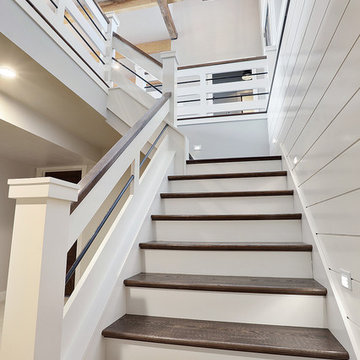826 foton på beige trappa, med räcke i flera material
Sortera efter:
Budget
Sortera efter:Populärt i dag
1 - 20 av 826 foton
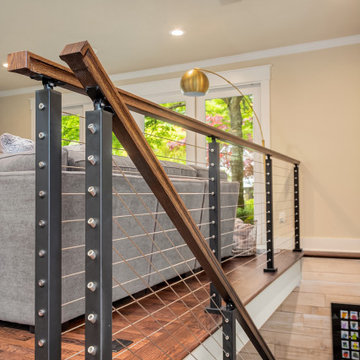
New staircase with floating wood stair treads and cable railing system.
Idéer för att renovera en mellanstor funkis flytande trappa i trä, med öppna sättsteg och räcke i flera material
Idéer för att renovera en mellanstor funkis flytande trappa i trä, med öppna sättsteg och räcke i flera material

Interior Design by Sherri DuPont
Photography by Lori Hamilton
Foto på en stor vintage l-trappa i trä, med räcke i flera material och sättsteg i målat trä
Foto på en stor vintage l-trappa i trä, med räcke i flera material och sättsteg i målat trä
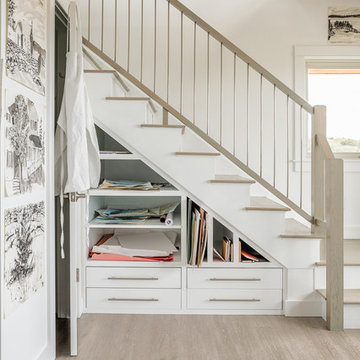
Foto på en maritim l-trappa i trä, med sättsteg i målat trä och räcke i flera material
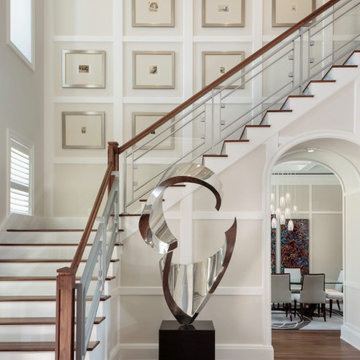
Idéer för stora medelhavsstil l-trappor i trä, med sättsteg i trä och räcke i flera material
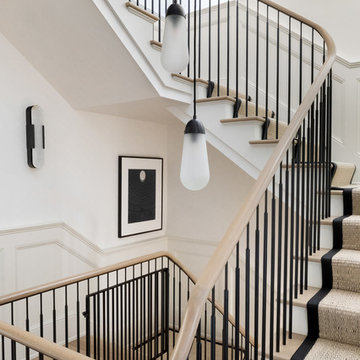
Austin Victorian by Chango & Co.
Architectural Advisement & Interior Design by Chango & Co.
Architecture by William Hablinski
Construction by J Pinnelli Co.
Photography by Sarah Elliott
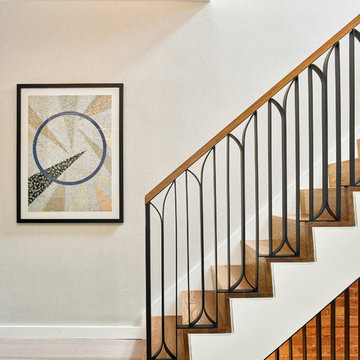
The geometry of the stair handrail is a nod to art deco forms; made in black powder coated steel, and capped with a walnut handrail. The stair is flooded with light from a skylight above, illuminating a subtly textured wall covering, that evokes a soft, plaster finish.
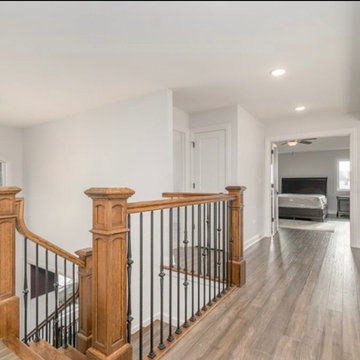
Inspiration för stora klassiska raka trappor i trä, med sättsteg i målat trä och räcke i flera material
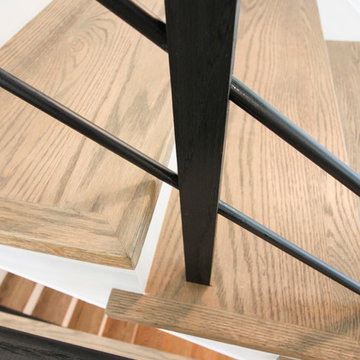
Tradition Homes, voted Best Builder in 2013, allowed us to bring their vision to life in this gorgeous and authentic modern home in the heart of Arlington; Century Stair went beyond aesthetics by using durable materials and applying excellent craft and precision throughout the design, build and installation process. This iron & wood post-to-post staircase contains the following parts: satin black (5/8" radius) tubular balusters, ebony-stained (Duraseal), 3 1/2 x 3 1/2" square oak newels with chamfered tops, poplar stringers, 1" square/contemporary oak treads, and ebony-stained custom hand rails. CSC 1976-2020 © Century Stair Company. ® All rights reserved.
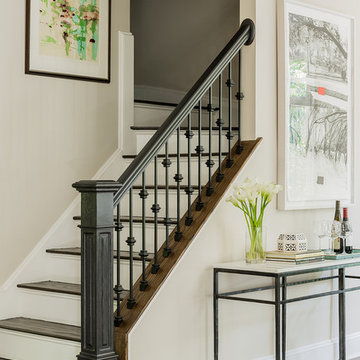
Idéer för att renovera en vintage l-trappa i trä, med sättsteg i målat trä och räcke i flera material
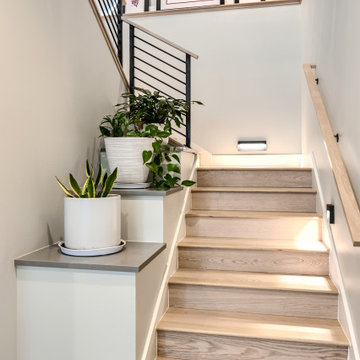
Rodwin Architecture and Skycastle Homes
Location: Boulder, Colorado, USA
This 3,800 sf. modern farmhouse on Roosevelt Ave. in Louisville is lovingly called "Teddy Homesevelt" (AKA “The Ted”) by its owners. The ground floor is a simple, sunny open concept plan revolving around a gourmet kitchen, featuring a large island with a waterfall edge counter. The dining room is anchored by a bespoke Walnut, stone and raw steel dining room storage and display wall. The Great room is perfect for indoor/outdoor entertaining, and flows out to a large covered porch and firepit.
The homeowner’s love their photogenic pooch and the custom dog wash station in the mudroom makes it a delight to take care of her. In the basement there’s a state-of-the art media room, starring a uniquely stunning celestial ceiling and perfectly tuned acoustics. The rest of the basement includes a modern glass wine room, a large family room and a giant stepped window well to bring the daylight in.
The Ted includes two home offices: one sunny study by the foyer and a second larger one that doubles as a guest suite in the ADU above the detached garage.
The home is filled with custom touches: the wide plank White Oak floors merge artfully with the octagonal slate tile in the mudroom; the fireplace mantel and the Great Room’s center support column are both raw steel I-beams; beautiful Doug Fir solid timbers define the welcoming traditional front porch and delineate the main social spaces; and a cozy built-in Walnut breakfast booth is the perfect spot for a Sunday morning cup of coffee.
The two-story custom floating tread stair wraps sinuously around a signature chandelier, and is flooded with light from the giant windows. It arrives on the second floor at a covered front balcony overlooking a beautiful public park. The master bedroom features a fireplace, coffered ceilings, and its own private balcony. Each of the 3-1/2 bathrooms feature gorgeous finishes, but none shines like the master bathroom. With a vaulted ceiling, a stunningly tiled floor, a clean modern floating double vanity, and a glass enclosed “wet room” for the tub and shower, this room is a private spa paradise.
This near Net-Zero home also features a robust energy-efficiency package with a large solar PV array on the roof, a tight envelope, Energy Star windows, electric heat-pump HVAC and EV car chargers.

Shadow newel cap in White Oak with metal balusters.
Exempel på en mellanstor modern rak trappa, med heltäckningsmatta, sättsteg med heltäckningsmatta och räcke i flera material
Exempel på en mellanstor modern rak trappa, med heltäckningsmatta, sättsteg med heltäckningsmatta och räcke i flera material
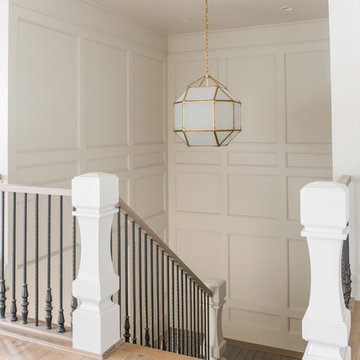
Rebecca Westover
Klassisk inredning av en mellanstor u-trappa i trä, med räcke i flera material
Klassisk inredning av en mellanstor u-trappa i trä, med räcke i flera material
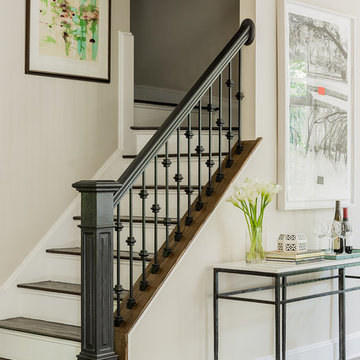
Janine Dowling Design, Inc.
www.janinedowling.com
Michael J. Lee Photography
Bild på en mellanstor vintage l-trappa i trä, med sättsteg i målat trä och räcke i flera material
Bild på en mellanstor vintage l-trappa i trä, med sättsteg i målat trä och räcke i flera material
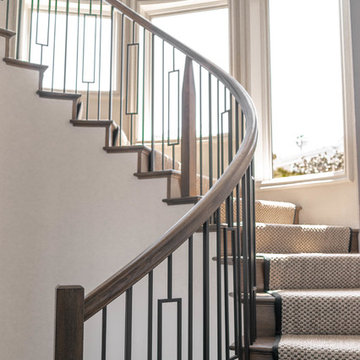
Chantal Vu
Bild på en stor funkis svängd trappa i trä, med sättsteg i trä och räcke i flera material
Bild på en stor funkis svängd trappa i trä, med sättsteg i trä och räcke i flera material
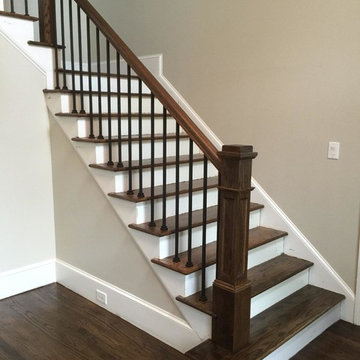
Stair Solution, LLC
Inspiration för en mellanstor vintage l-trappa i trä, med sättsteg i målat trä och räcke i flera material
Inspiration för en mellanstor vintage l-trappa i trä, med sättsteg i målat trä och räcke i flera material

A staircase is so much more than circulation. It provides a space to create dramatic interior architecture, a place for design to carve into, where a staircase can either embrace or stand as its own design piece. In this custom stair and railing design, completed in January 2020, we wanted a grand statement for the two-story foyer. With walls wrapped in a modern wainscoting, the staircase is a sleek combination of black metal balusters and honey stained millwork. Open stair treads of white oak were custom stained to match the engineered wide plank floors. Each riser painted white, to offset and highlight the ascent to a U-shaped loft and hallway above. The black interior doors and white painted walls enhance the subtle color of the wood, and the oversized black metal chandelier lends a classic and modern feel.
The staircase is created with several “zones”: from the second story, a panoramic view is offered from the second story loft and surrounding hallway. The full height of the home is revealed and the detail of our black metal pendant can be admired in close view. At the main level, our staircase lands facing the dining room entrance, and is flanked by wall sconces set within the wainscoting. It is a formal landing spot with views to the front entrance as well as the backyard patio and pool. And in the lower level, the open stair system creates continuity and elegance as the staircase ends at the custom home bar and wine storage. The view back up from the bottom reveals a comprehensive open system to delight its family, both young and old!
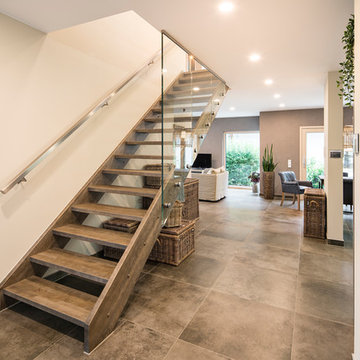
Eingangsbereich im Musterhaus MEDLEY 3.0 in Fellbach
© FingerHaus GmbH
Bild på en mellanstor maritim rak trappa i målat trä, med öppna sättsteg och räcke i flera material
Bild på en mellanstor maritim rak trappa i målat trä, med öppna sättsteg och räcke i flera material
826 foton på beige trappa, med räcke i flera material
1
