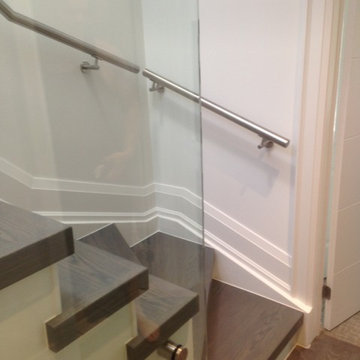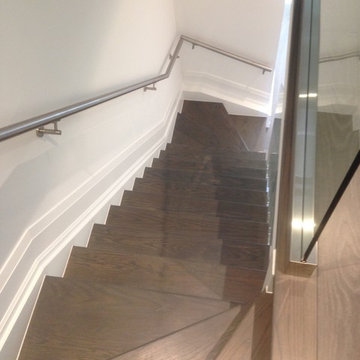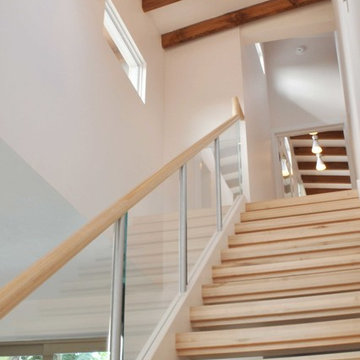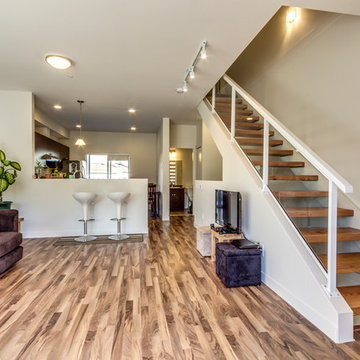29 foton på beige trappa, med sättsteg i glas
Sortera efter:
Budget
Sortera efter:Populärt i dag
1 - 20 av 29 foton
Artikel 1 av 3
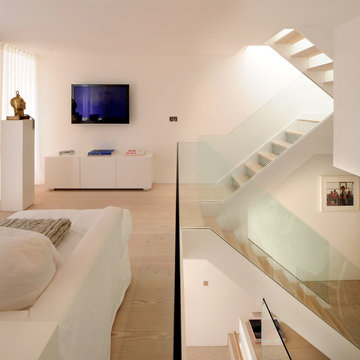
TG-Studio tackled the brief to create a light and bright space and make the most of the unusual layout by designing a new central staircase, which links the six half-levels of the building.
A minimalist design with glass balustrades and pale wood treads connects the upper three floors consisting of three bedrooms and two bathrooms with the lower floors dedicated to living, cooking and dining. The staircase was designed as a focal point, one you see from every room in the house. It’s clean, angular lines add a sculptural element, set off by the minimalist interior of the house. The use of glass allows natural light to flood the whole house, a feature that was central to the brief of the Norwegian owner.
Photography: Philip Vile
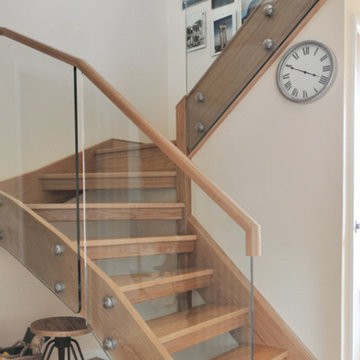
The top section of this Staircase is a renovation, and the bottom flight is new. The Lewington’s wanted to change the layout of their existing staircase as it wasting space in the hall.

Laminated glass is a safety glass that uses one or more layers of PVB film (polyvinyl butyral) or SGP between two or more pieces of glass. It is made under a special process and is combined into a whole through high temperature and high pressure within a certain period of time.
Longlass Laminated Glass Advantages:
1. We have high class dust-free constant temperature and humidity laminating production line.
2. We are the approved processor by SentryGlass
3. Our products meet the requirements of BS EN12600:2002 Class 1 (C) 1 ,and ANSI Z97.1-2015 Class A ,type 4.
An impact perfbimance test for materials in accordance with BS EN12600:2002 has been performed on the four given samples. The performance classification of the all test samples is Classification 1 (C) 1.
Performance Test
Sample:5mm tempered glass + 1.14 PVB + 5mm tempered glass
Impact Test: In accordance with Clause 5.1 of ANSI Z97.1-2015 Type 4
Thermal Test: In accordance with Clause 5.3 of ANSI Z97.1-2015
The distinguish between PVB & SGP:
1.The shear modulus of SGP is 50 times of that of PVB.
2.The Tear strength of SGP is 5 times of that of PVB.
3.The bearing capacity of SGP is 2 times of that of PVB.
4. The bending of SGP is only 1/4 of that of PVB.
In a word, SGP has better performance than PVB, and it's widely applied in glass path, glass ceiling, glass floor, Stair Treads,etc.
Longlass Laminated Glass Features
Energy saving
When sunlight directly shines on a piece of colorless laminated glass, the PVB interlayer film can absorb most of the heat and only radiate a part of the heat back indoors, making the indoor and outdoor heat difficult to conduct, reducing heat energy consumption, thereby maintaining indoor temperature and saving air conditioning Energy consumption.
Security
it can withstand the penetration of accidental impact. Once the glass is damaged, its fragments will still stick together with the intermediate film, which can avoid personal or property damage caused by the glass falling, and the whole piece of glass remains intact and can continue to withstand impact, wind and rain
Sound insulation
The interlayer film has the function of blocking sound waves, so that the laminated glass can effectively control the transmission of sound and play a good sound insulation effect.
Noise reduction
In the process of sound wave transmission, the glass on both sides of the film is reflected back and forth, and is attenuated and absorbed by the soft film. Generally, the noise can be reduced by 30-40 dB. The thicker the film, the better the noise reduction effect.
Decorative effect
The laminated glass can be sandwiched with various patterns, which can achieve the decorative effect, and there are also decorative effects such as ice glass.
UV resistance
The interlayer film has the function of filtering ultraviolet rays; the special PVB film can make laminated glass weaken the transmission of sunlight, effectively block ultraviolet rays, reduce the fading of indoor fabrics. The color PVB interlayer film has different light transmittance, and can control the ultraviolet and heat gain as needed. It will not block the penetration of visible light .
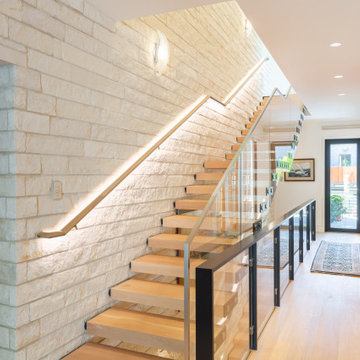
Inspiration för en funkis trappa i trä, med sättsteg i glas och räcke i glas
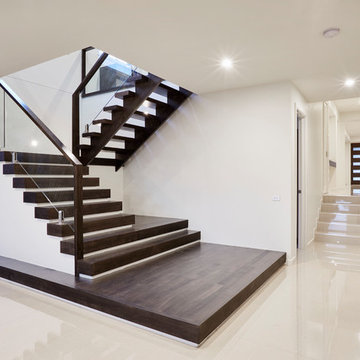
Bild på en mellanstor funkis u-trappa i trä, med sättsteg i glas och räcke i trä
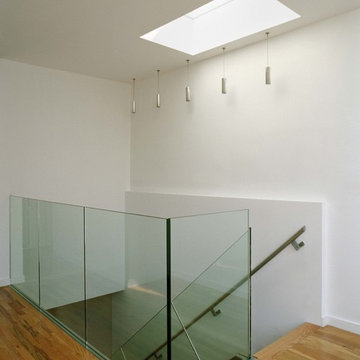
Modern Staircase - glass, wood and stainless steel stair with light poring in from the new skylight.
photography by : Bilyana Dimitrova
Idéer för att renovera en mellanstor funkis rak trappa i trä, med sättsteg i glas och räcke i metall
Idéer för att renovera en mellanstor funkis rak trappa i trä, med sättsteg i glas och räcke i metall
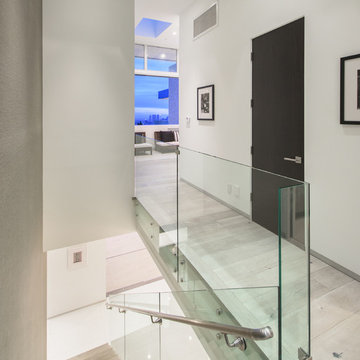
Inspiration för en funkis flytande trappa i trä, med sättsteg i glas och räcke i glas
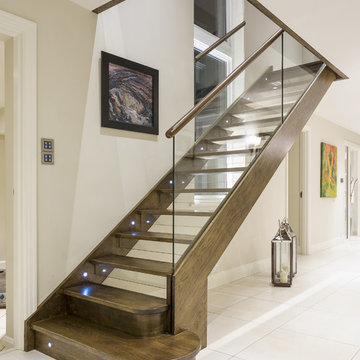
We worked with our client to create a sleek, straight staircase that emphasised the contemporary surroundings of the home.
Idéer för mellanstora funkis raka trappor i trä, med sättsteg i glas och räcke i flera material
Idéer för mellanstora funkis raka trappor i trä, med sättsteg i glas och räcke i flera material
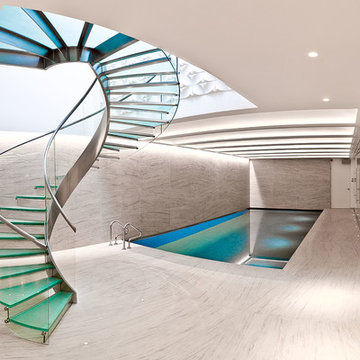
Photography: Peter Northall
Idéer för att renovera en funkis svängd trappa i glas, med sättsteg i glas och räcke i glas
Idéer för att renovera en funkis svängd trappa i glas, med sättsteg i glas och räcke i glas
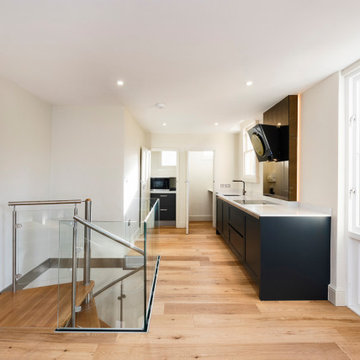
Beautiful Spiral Staircase using Stainless Steel with Oak Treads and Curved Perspex Panels for Balustrade.
Inspiration för en liten funkis spiraltrappa i trä, med sättsteg i glas och räcke i flera material
Inspiration för en liten funkis spiraltrappa i trä, med sättsteg i glas och räcke i flera material
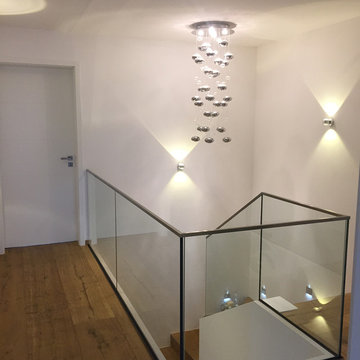
Intégrateur, Conception Domotique
Inspiration för en mellanstor eklektisk u-trappa i trä, med sättsteg i glas och räcke i glas
Inspiration för en mellanstor eklektisk u-trappa i trä, med sättsteg i glas och räcke i glas
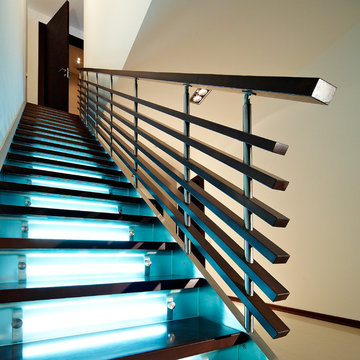
Contemporary Staircase
Idéer för att renovera en stor funkis rak trappa i trä, med sättsteg i glas
Idéer för att renovera en stor funkis rak trappa i trä, med sättsteg i glas
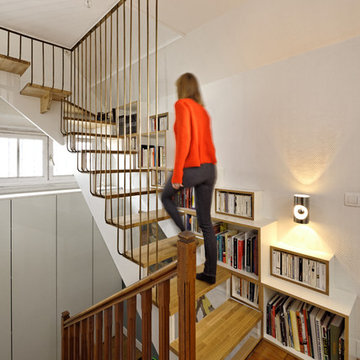
David Boureau Photographe
Idéer för att renovera en mellanstor funkis flytande trappa i trä, med sättsteg i glas och räcke i metall
Idéer för att renovera en mellanstor funkis flytande trappa i trä, med sättsteg i glas och räcke i metall
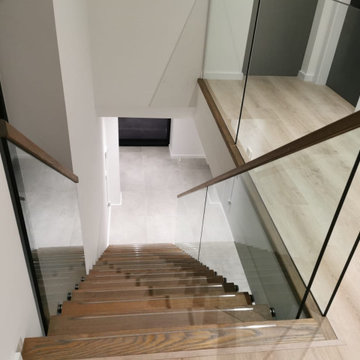
Staircase design and flooring specification by Hestia Design. Followed with a colour consultation.
The monochrome palette was used throughout the home to create a timeless look which created a high-end modern feel. The result is a beautiful contemporary home with clever planning and thoughtful design.
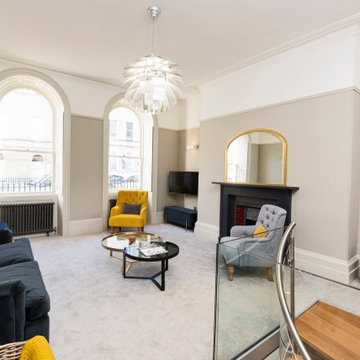
Beautiful Spiral Staircase using Stainless Steel with Oak Treads and Curved Perspex Panels for Balustrade.
Bild på en liten funkis spiraltrappa i trä, med sättsteg i glas och räcke i flera material
Bild på en liten funkis spiraltrappa i trä, med sättsteg i glas och räcke i flera material
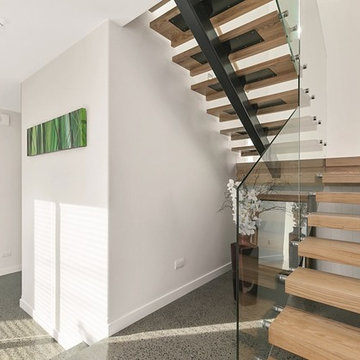
The two floors with split-level portions on each storey create a dynamic living environment. The bedrooms are upstairs, while the lower level is reserved for everyday living and entertaining.
29 foton på beige trappa, med sättsteg i glas
1
