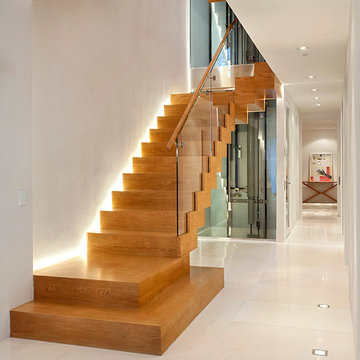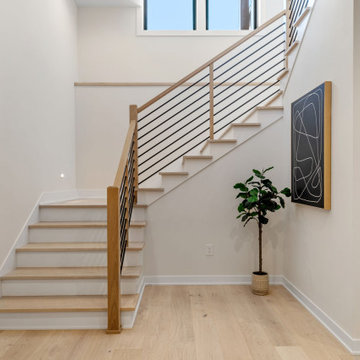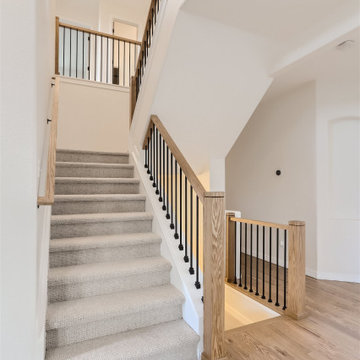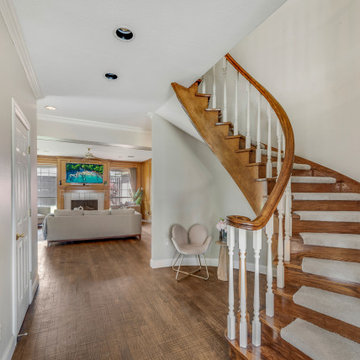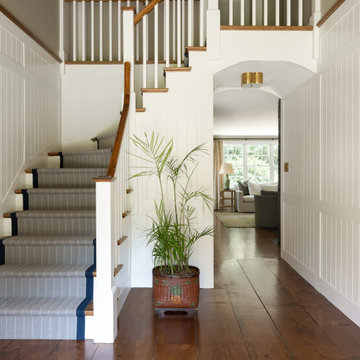38 782 foton på beige trappa
Sortera efter:
Budget
Sortera efter:Populärt i dag
1 - 20 av 38 782 foton
Artikel 1 av 2

Take a home that has seen many lives and give it yet another one! This entry foyer got opened up to the kitchen and now gives the home a flow it had never seen.

Brian McWeeney
Klassisk inredning av en rak trappa i trä, med sättsteg i målat trä och räcke i metall
Klassisk inredning av en rak trappa i trä, med sättsteg i målat trä och räcke i metall

Interior Design by Sherri DuPont
Photography by Lori Hamilton
Foto på en stor vintage l-trappa i trä, med räcke i flera material och sättsteg i målat trä
Foto på en stor vintage l-trappa i trä, med räcke i flera material och sättsteg i målat trä

Inspiration för en stor vintage u-trappa i trä, med sättsteg i kakel och räcke i metall
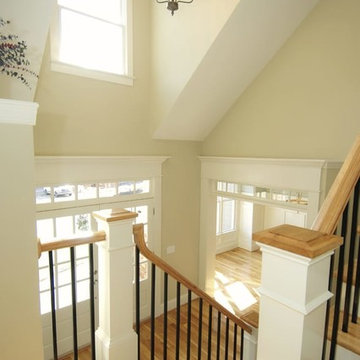
Foto på en mellanstor vintage u-trappa i trä, med sättsteg i målat trä och räcke i metall

Paneled Entry and Entry Stair.
Photography by Michael Hunter Photography.
Bild på en stor vintage u-trappa i trä, med sättsteg i målat trä och räcke i trä
Bild på en stor vintage u-trappa i trä, med sättsteg i målat trä och räcke i trä

Quarter Sawn White Oak Flooring and Mouldings
Exempel på en stor klassisk l-trappa i trä, med räcke i metall
Exempel på en stor klassisk l-trappa i trä, med räcke i metall
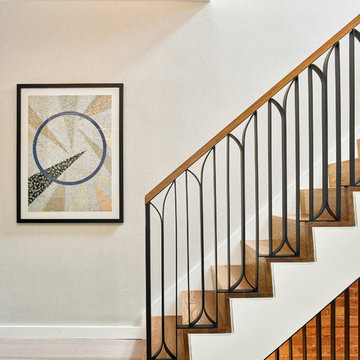
The geometry of the stair handrail is a nod to art deco forms; made in black powder coated steel, and capped with a walnut handrail. The stair is flooded with light from a skylight above, illuminating a subtly textured wall covering, that evokes a soft, plaster finish.

This renovation consisted of a complete kitchen and master bathroom remodel, powder room remodel, addition of secondary bathroom, laundry relocate, office and mudroom addition, fireplace surround, stairwell upgrade, floor refinish, and additional custom features throughout.

Builder: Thompson Properties,
Interior Designer: Allard & Roberts Interior Design,
Cabinetry: Advance Cabinetry,
Countertops: Mountain Marble & Granite,
Lighting Fixtures: Lux Lighting and Allard & Roberts,
Doors: Sun Mountain Door,
Plumbing & Appliances: Ferguson,
Door & Cabinet Hardware: Bella Hardware & Bath
Photography: David Dietrich Photography

Foto på en mellanstor vintage l-trappa i trä, med sättsteg i målat trä och räcke i trä

Klassisk inredning av en stor l-trappa, med heltäckningsmatta, sättsteg med heltäckningsmatta och räcke i trä

This foyer was updated with the addition of white paneling and new herringbone hardwood floors with a walnut border. The walls are covered in a navy blue grasscloth wallpaper from Thibaut. A navy and white geometric patterned stair-runner, held in place with stair rods capped with pineapple finials, further contributes to the home's coastal feel.
Photo by Mike Mroz of Michael Robert Construction
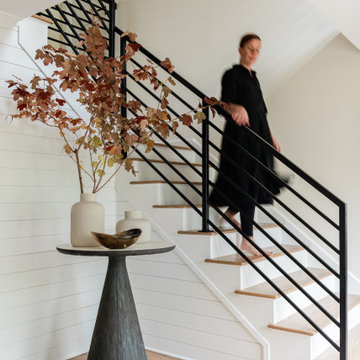
Making the right first impression is important, and with this rustic modern staircase and contrasting pedestal table, it is easy.
Inredning av en klassisk trappa
Inredning av en klassisk trappa
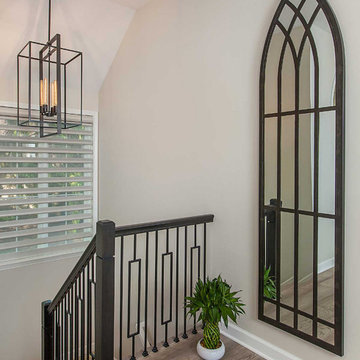
The landing welcomes you with an inviting metal and wood banister, complemented by a tight-weave wool carpet leading to an open floor plan finished with Core-Tec flooring.
38 782 foton på beige trappa
1
