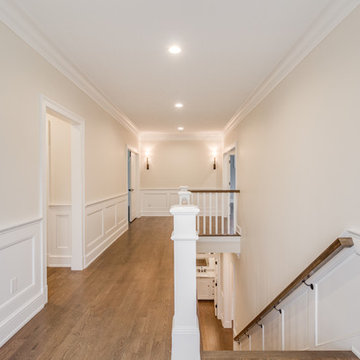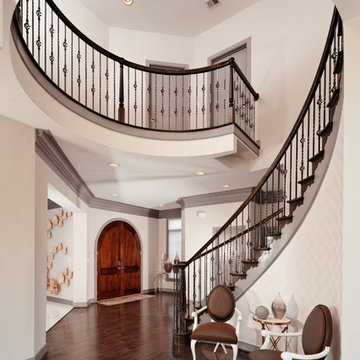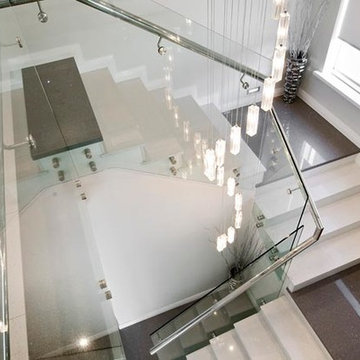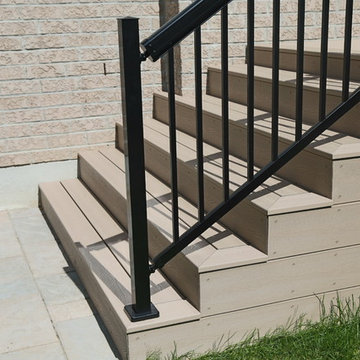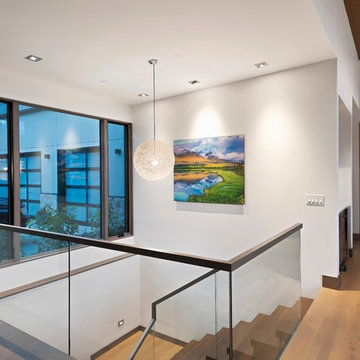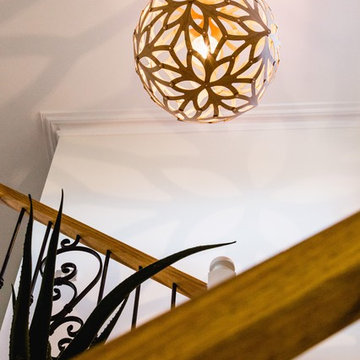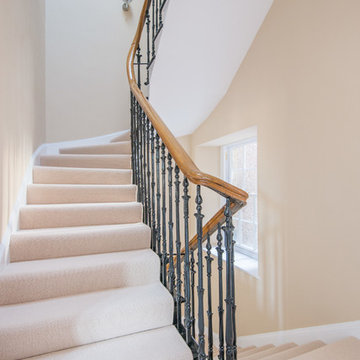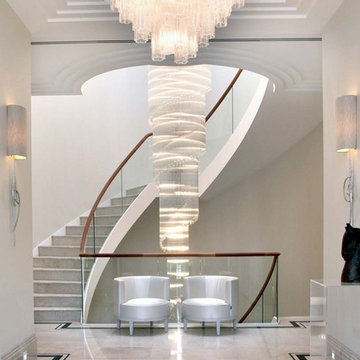38 759 foton på beige trappa
Sortera efter:
Budget
Sortera efter:Populärt i dag
121 - 140 av 38 759 foton
Artikel 1 av 2
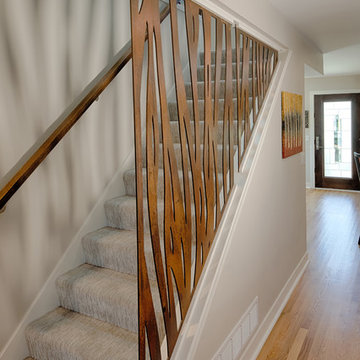
Custom, removable iron stair rail art/feature.
Inredning av en 60 tals mellanstor trappa
Inredning av en 60 tals mellanstor trappa
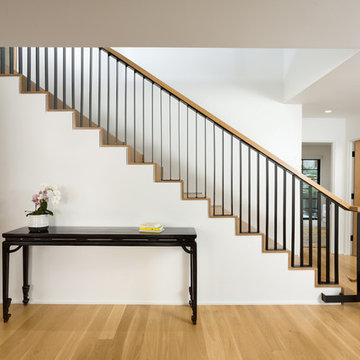
Stair to second floor with Den at left and Powder Room at right. Photo by Clark Dugger. Furnishings by Susan Deneau Interior Design
Inspiration för mellanstora 60 tals raka trappor i trä, med sättsteg i trä och räcke i metall
Inspiration för mellanstora 60 tals raka trappor i trä, med sättsteg i trä och räcke i metall
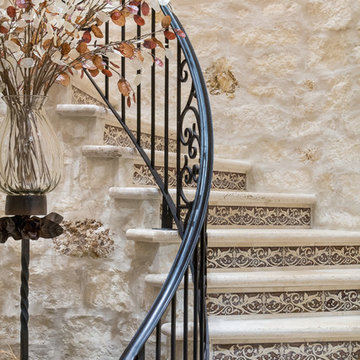
Staircase Waterfront Texas Tuscan Villa by Zbranek and Holt Custom Homes, Austin and Horseshoe Bay Custom Home Builders
Inspiration för stora medelhavsstil svängda trappor i kalk, med sättsteg i kakel och räcke i metall
Inspiration för stora medelhavsstil svängda trappor i kalk, med sättsteg i kakel och räcke i metall
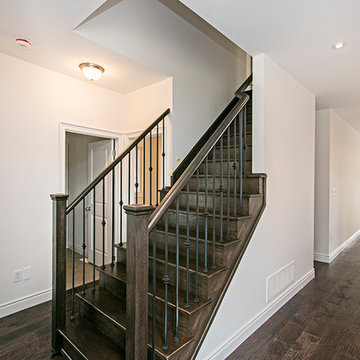
Paul Brown
Idéer för att renovera en mellanstor vintage rak trappa i trä, med sättsteg i trä och räcke i metall
Idéer för att renovera en mellanstor vintage rak trappa i trä, med sättsteg i trä och räcke i metall
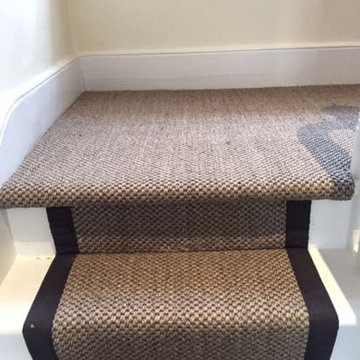
Client: Private Residence In West London
Brief: To supply & install sisal carpet to stairs with black border
Idéer för en mellanstor klassisk u-trappa, med heltäckningsmatta och sättsteg med heltäckningsmatta
Idéer för en mellanstor klassisk u-trappa, med heltäckningsmatta och sättsteg med heltäckningsmatta
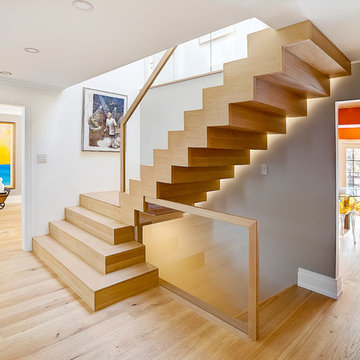
DQC Photography
Amber Stairs
Little Redstone Contracting
Inspiration för en mellanstor funkis l-trappa i trä, med sättsteg i trä
Inspiration för en mellanstor funkis l-trappa i trä, med sättsteg i trä
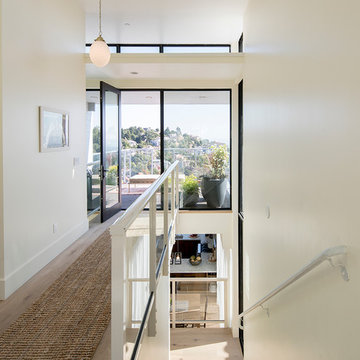
Bright and airy entry hall opens to the view terrace beyond and to the main level down the stairs. Glass railings lighten and brighten the spaces.
House appearance described as California modern, California Coastal, or California Contemporary, San Francisco modern, Bay Area or South Bay residential design, with Sustainability and green design.
Photo by Thomas Story/Sunset Magazine
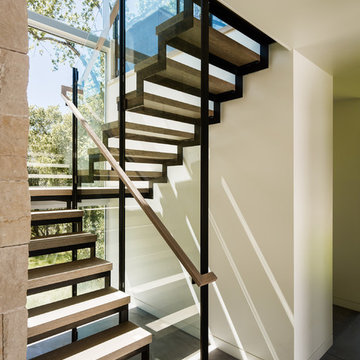
Joe Fletcher
Atop a ridge in the Santa Lucia mountains of Carmel, California, an oak tree stands elevated above the fog and wrapped at its base in this ranch retreat. The weekend home’s design grew around the 100-year-old Valley Oak to form a horseshoe-shaped house that gathers ridgeline views of Oak, Madrone, and Redwood groves at its exterior and nestles around the tree at its center. The home’s orientation offers both the shade of the oak canopy in the courtyard and the sun flowing into the great room at the house’s rear façades.
This modern take on a traditional ranch home offers contemporary materials and landscaping to a classic typology. From the main entry in the courtyard, one enters the home’s great room and immediately experiences the dramatic westward views across the 70 foot pool at the house’s rear. In this expansive public area, programmatic needs flow and connect - from the kitchen, whose windows face the courtyard, to the dining room, whose doors slide seamlessly into walls to create an outdoor dining pavilion. The primary circulation axes flank the internal courtyard, anchoring the house to its site and heightening the sense of scale by extending views outward at each of the corridor’s ends. Guest suites, complete with private kitchen and living room, and the garage are housed in auxiliary wings connected to the main house by covered walkways.
Building materials including pre-weathered corrugated steel cladding, buff limestone walls, and large aluminum apertures, and the interior palette of cedar-clad ceilings, oil-rubbed steel, and exposed concrete floors soften the modern aesthetics into a refined but rugged ranch home.
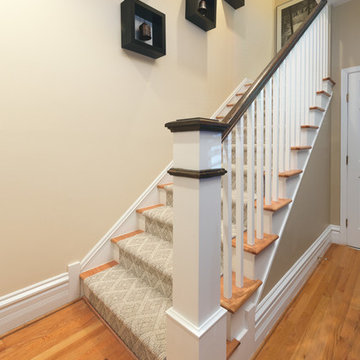
These newly designed stairs include new oak treads, modern square spindles, and a large newel (the end post), dark wooden stained balusters, white stair risers and spindles, soft yellow walls, and a soft cream colored carpet placed throughout the middle of the staircase.
Project designed by Skokie renovation firm, Chi Renovation & Design. They serve the Chicagoland area, and it's surrounding suburbs, with an emphasis on the North Side and North Shore. You'll find their work from the Loop through Lincoln Park, Skokie, Evanston, Wilmette, and all of the way up to Lake Forest.
For more about Chi Renovation & Design, click here: https://www.chirenovation.com/
To learn more about this project, click here: https://www.chirenovation.com/portfolio/lakeview-master-bathroom/
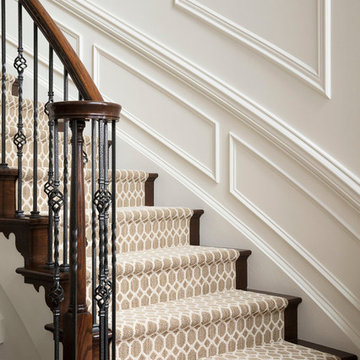
A close up photo showing the picture molding that was added throughout the entry. We used a gloss paint on the molding and walls to provide a cohesive sleek look. The geometric stair runner adds to the contemporary feel. Each stair tread was covered with carpet separately to align the pattern.
Photo Credit:Tracey Brown-Paper Camera
Additional photos at www.trishalbanointeriors.com
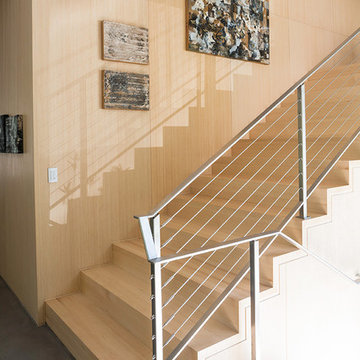
Michael Greenberg & Associates were the builders for this project.
Inredning av en modern trappa i trä, med sättsteg i trä och kabelräcke
Inredning av en modern trappa i trä, med sättsteg i trä och kabelräcke
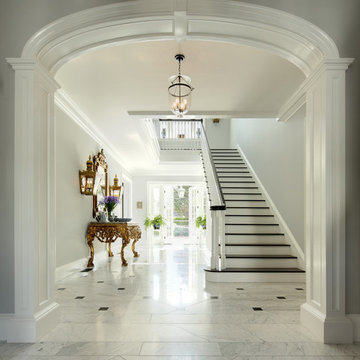
Erhard Pfeiffer
Exempel på en stor klassisk rak trappa i trä, med sättsteg i målat trä
Exempel på en stor klassisk rak trappa i trä, med sättsteg i målat trä
38 759 foton på beige trappa
7
