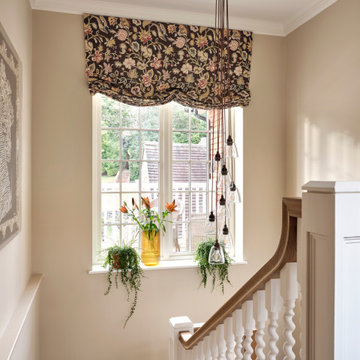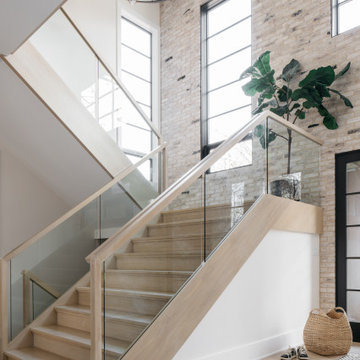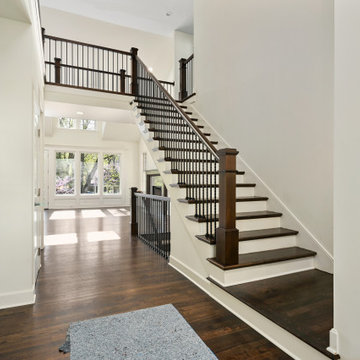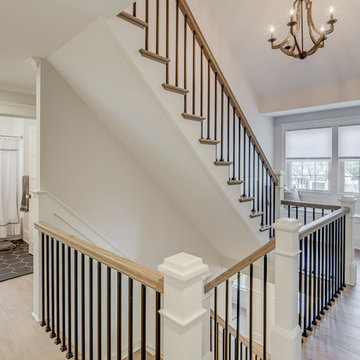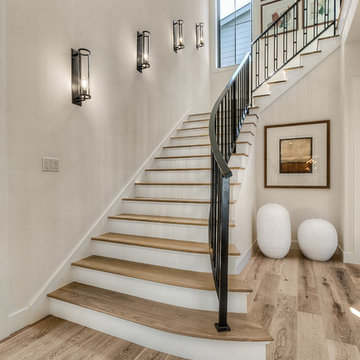38 769 foton på beige trappa
Sortera efter:
Budget
Sortera efter:Populärt i dag
161 - 180 av 38 769 foton
Artikel 1 av 2

Contemporary staircase with integrated display shelves lit by LED strips.
Exempel på en mellanstor modern trappa
Exempel på en mellanstor modern trappa

La nueva tipología de hogar se basa en las construcciones tradicionales de la zona, pero con un toque contemporáneo. Una caja blanca apoyada sobre otra de piedra que, a su vez, se abre para dejar aparecer el vidrio, permite dialogar perfectamente la sensación de protección y refugio necesarios con las vistas y la luz del maravilloso paisaje que la rodea.
La casa se encuentra situada en la vertiente sur del macizo de Peña Cabarga en el pueblo de Pámanes. El edificio está orientado hacia el sur, permitiendo disfrutar de las impresionantes vistas hacia el valle y se distribuye en dos niveles: sala de estar, espacios de uso diurno y dormitorios en la planta baja y estudio y dormitorio principal en planta alta.

Tucked away in a row of terraced houses in Stoke Newington, this Victorian home has been renovated into a contemporary modernised property with numerous architectural glazing features to maximise natural light and give the appearance of greater internal space. 21st-Century living dictates bright sociable spaces that are more compatible with modern family life. A combination of different window features plus a few neat architectural tricks visually connect the numerous spaces…
A contemporary glazed roof over the rebuilt side extension on the lower ground floor floods the interior of the property with glorious natural light. A large angled rooflight over the stairway is bonded to the end of the flat glass rooflights over the side extension. This provides a seamless transition as you move through the different levels of the property and directs the eye downwards into extended areas making the room feel much bigger. The SUNFLEX bifold doors at the rear of the kitchen leading into the garden link the internal and external spaces extremely well. More lovely light cascades in through the doors, whether they are open or shut. A cute window seat makes for a fabulous personal space to be able to enjoy the outside views within the comfort of the home too.
A frameless glass balustrade descending the stairwell permits the passage of light through the property and whilst it provides a necessary partition to separate the areas, it removes any visual obstruction between them so they still feel unified. The clever use of space and adaption of flooring levels has significantly transformed the property, making it an extremely desirable home with fantastic living areas. No wonder it sold for nearly two million recently!
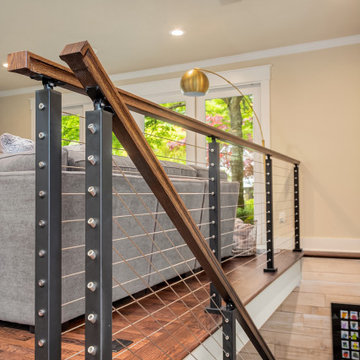
New staircase with floating wood stair treads and cable railing system.
Idéer för att renovera en mellanstor funkis flytande trappa i trä, med öppna sättsteg och räcke i flera material
Idéer för att renovera en mellanstor funkis flytande trappa i trä, med öppna sättsteg och räcke i flera material
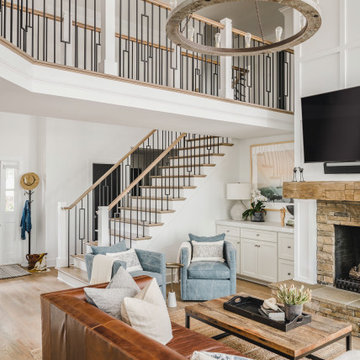
We took advantage of the double volume ceiling height in the living room and added millwork to the stone fireplace, a reclaimed wood beam and a gorgeous, chandelier. The staircase and catwalk formed a large part of the open plan living space. We updated the handrails and spindles with more contemporary square options which transformed the space.

With two teen daughters, a one bathroom house isn’t going to cut it. In order to keep the peace, our clients tore down an existing house in Richmond, BC to build a dream home suitable for a growing family. The plan. To keep the business on the main floor, complete with gym and media room, and have the bedrooms on the upper floor to retreat to for moments of tranquility. Designed in an Arts and Crafts manner, the home’s facade and interior impeccably flow together. Most of the rooms have craftsman style custom millwork designed for continuity. The highlight of the main floor is the dining room with a ridge skylight where ship-lap and exposed beams are used as finishing touches. Large windows were installed throughout to maximize light and two covered outdoor patios built for extra square footage. The kitchen overlooks the great room and comes with a separate wok kitchen. You can never have too many kitchens! The upper floor was designed with a Jack and Jill bathroom for the girls and a fourth bedroom with en-suite for one of them to move to when the need presents itself. Mom and dad thought things through and kept their master bedroom and en-suite on the opposite side of the floor. With such a well thought out floor plan, this home is sure to please for years to come.

Idéer för att renovera en mellanstor funkis rak trappa i trä, med öppna sättsteg och räcke i metall
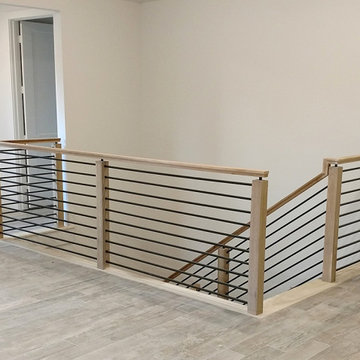
Modern Horizontal Hollow Round Tubing for a Contemporary Stair Railing. Make your interior stair railings stand out with these economical stair parts.

Inredning av en lantlig mycket stor svängd trappa i trä, med sättsteg i trä och räcke i trä
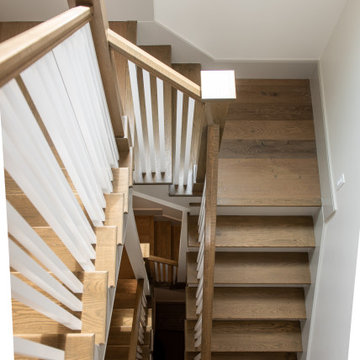
Foto på en stor amerikansk u-trappa i trä, med sättsteg i trä och räcke i trä
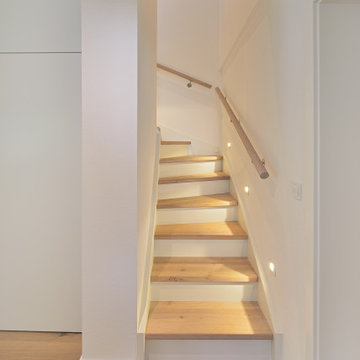
Das Dachgeschoss war vormals nur über das Treppenhaus zugängig. Die Neuerschließung über den Wohnraum verbindet die beiden Geschosse nun zu einer Einheit. Treppe aus Massivholz, 3x viertelgewendelt, Trittstufen in Eiche, weiß geölt. Stellstufen und Wangen in weiß lackiertem Holz.

Modern inredning av en mellanstor flytande betongtrappa, med öppna sättsteg och räcke i glas
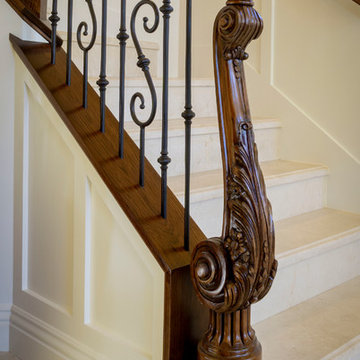
Custom carved White Oak Newel post with Mediterranean wrought iron spindles white oak wall caps, wall rails, and white wainscoting
Klassisk inredning av en mellanstor trappa
Klassisk inredning av en mellanstor trappa

This home is designed to be accessible for all three floors of the home via the residential elevator shown in the photo. The elevator runs through the core of the house, from the basement to rooftop deck. Alongside the elevator, the steel and walnut floating stair provides a feature in the space.
Design by: H2D Architecture + Design
www.h2darchitects.com
#kirklandarchitect
#kirklandcustomhome
#kirkland
#customhome
#greenhome
#sustainablehomedesign
#residentialelevator
#concreteflooring
38 769 foton på beige trappa
9
