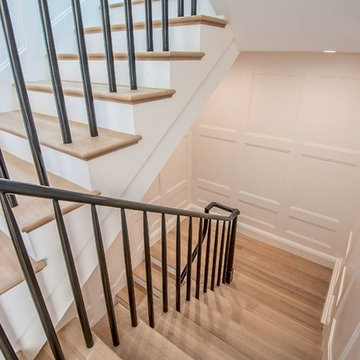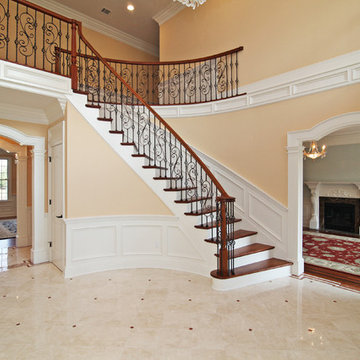2 445 foton på beige trappa
Sortera efter:
Budget
Sortera efter:Populärt i dag
1 - 20 av 2 445 foton
Artikel 1 av 3

Idéer för att renovera en mellanstor vintage svängd trappa i trä, med sättsteg i målat trä och räcke i trä

This renovation consisted of a complete kitchen and master bathroom remodel, powder room remodel, addition of secondary bathroom, laundry relocate, office and mudroom addition, fireplace surround, stairwell upgrade, floor refinish, and additional custom features throughout.
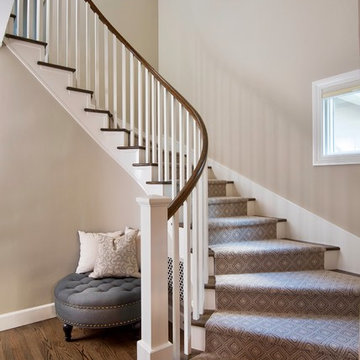
Photo Credits to Bernie Grijalva
Foto på en mellanstor vintage trappa, med heltäckningsmatta, sättsteg med heltäckningsmatta och räcke i trä
Foto på en mellanstor vintage trappa, med heltäckningsmatta, sättsteg med heltäckningsmatta och räcke i trä
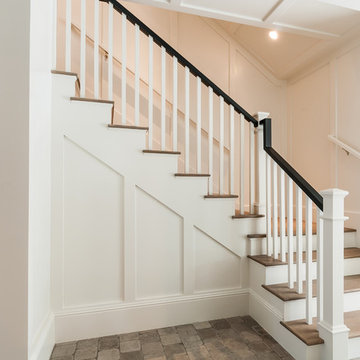
Lantlig inredning av en mellanstor l-trappa i trä, med räcke i trä och sättsteg i målat trä
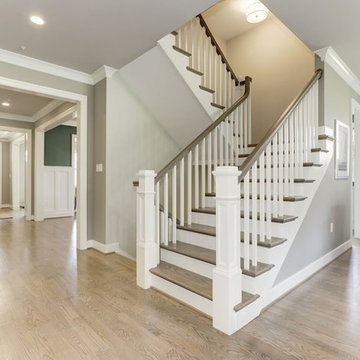
Klassisk inredning av en stor u-trappa i trä, med sättsteg i målat trä och räcke i trä

Builder: Thompson Properties,
Interior Designer: Allard & Roberts Interior Design,
Cabinetry: Advance Cabinetry,
Countertops: Mountain Marble & Granite,
Lighting Fixtures: Lux Lighting and Allard & Roberts,
Doors: Sun Mountain Door,
Plumbing & Appliances: Ferguson,
Door & Cabinet Hardware: Bella Hardware & Bath
Photography: David Dietrich Photography
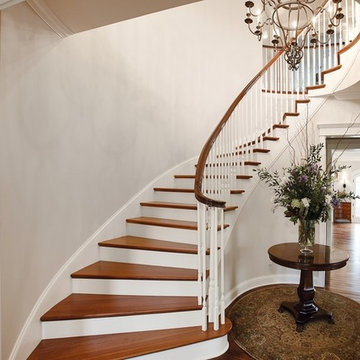
Lighting Design by Tara Simons
Creative Lighting
www.creative-lighting.com
651.647.0111
Photo Credit-Matt Blum
https://mattblumphotography.com/
Builder/Designer- BCD Homes, Lauren Markell
http://www.bcdhomes.com/
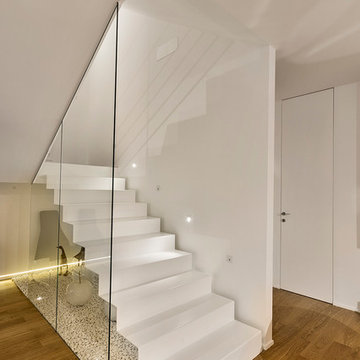
Antonio e Roberto Tartaglione
Inredning av en modern mellanstor flytande trappa i metall, med sättsteg i metall och kabelräcke
Inredning av en modern mellanstor flytande trappa i metall, med sättsteg i metall och kabelräcke

Inspiration för en mellanstor vintage rak trappa i trä, med sättsteg i trä och räcke i flera material
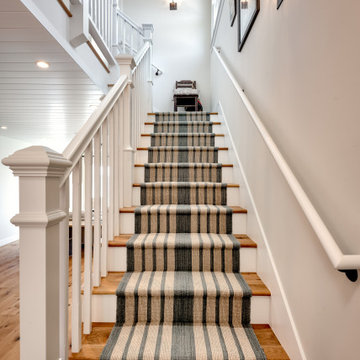
Inspiration för en mellanstor maritim rak trappa i målat trä, med sättsteg i målat trä och räcke i trä
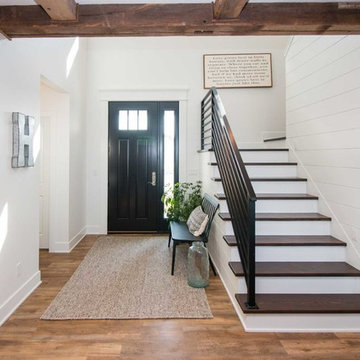
Inspiration för mellanstora lantliga l-trappor i trä, med sättsteg i målat trä och räcke i metall
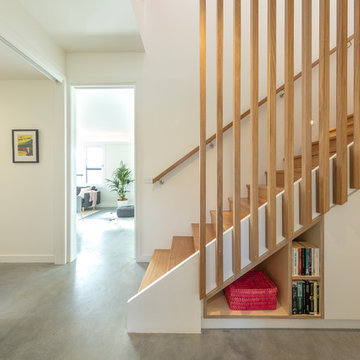
Ben Wrigley
Exempel på en mellanstor modern u-trappa i trä, med sättsteg i trä och räcke i trä
Exempel på en mellanstor modern u-trappa i trä, med sättsteg i trä och räcke i trä

This Boulder, Colorado remodel by fuentesdesign demonstrates the possibility of renewal in American suburbs, and Passive House design principles. Once an inefficient single story 1,000 square-foot ranch house with a forced air furnace, has been transformed into a two-story, solar powered 2500 square-foot three bedroom home ready for the next generation.
The new design for the home is modern with a sustainable theme, incorporating a palette of natural materials including; reclaimed wood finishes, FSC-certified pine Zola windows and doors, and natural earth and lime plasters that soften the interior and crisp contemporary exterior with a flavor of the west. A Ninety-percent efficient energy recovery fresh air ventilation system provides constant filtered fresh air to every room. The existing interior brick was removed and replaced with insulation. The remaining heating and cooling loads are easily met with the highest degree of comfort via a mini-split heat pump, the peak heat load has been cut by a factor of 4, despite the house doubling in size. During the coldest part of the Colorado winter, a wood stove for ambiance and low carbon back up heat creates a special place in both the living and kitchen area, and upstairs loft.
This ultra energy efficient home relies on extremely high levels of insulation, air-tight detailing and construction, and the implementation of high performance, custom made European windows and doors by Zola Windows. Zola’s ThermoPlus Clad line, which boasts R-11 triple glazing and is thermally broken with a layer of patented German Purenit®, was selected for the project. These windows also provide a seamless indoor/outdoor connection, with 9′ wide folding doors from the dining area and a matching 9′ wide custom countertop folding window that opens the kitchen up to a grassy court where mature trees provide shade and extend the living space during the summer months.
With air-tight construction, this home meets the Passive House Retrofit (EnerPHit) air-tightness standard of

An used closet under the stairs is transformed into a beautiful and functional chilled wine cellar with a new wrought iron railing for the stairs to tie it all together. Travertine slabs replace carpet on the stairs.
LED lights are installed in the wine cellar for additional ambient lighting that gives the room a soft glow in the evening.
Photos by:
Ryan Wilson
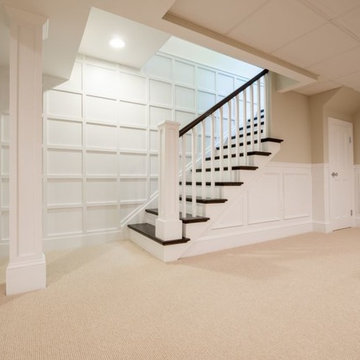
This dramatic open (door-less) entry to this finished basement works beautifully .
Though removing the "typical" basement door is unusual, it nevertheless works and adds another dimension to the home.
The dramatic paneled wall along the staircase creates visual excitement and helps introduce the mill work that's in the rest of this dramatic and unusual space.
This home was featured in Philadelphia Magazine August 2014 issue
RUDLOFF Custom Builders, is a residential construction company that connects with clients early in the design phase to ensure every detail of your project is captured just as you imagined. RUDLOFF Custom Builders will create the project of your dreams that is executed by on-site project managers and skilled craftsman, while creating lifetime client relationships that are build on trust and integrity.
We are a full service, certified remodeling company that covers all of the Philadelphia suburban area including West Chester, Gladwynne, Malvern, Wayne, Haverford and more.
As a 6 time Best of Houzz winner, we look forward to working with you on your next project.
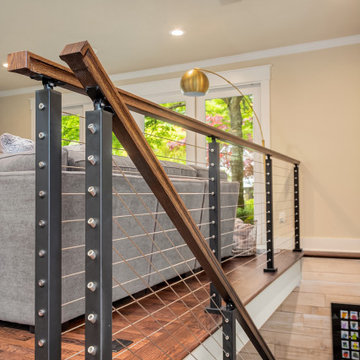
New staircase with floating wood stair treads and cable railing system.
Idéer för att renovera en mellanstor funkis flytande trappa i trä, med öppna sättsteg och räcke i flera material
Idéer för att renovera en mellanstor funkis flytande trappa i trä, med öppna sättsteg och räcke i flera material
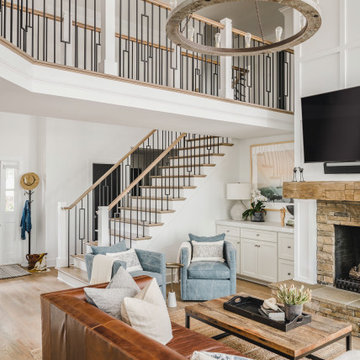
We took advantage of the double volume ceiling height in the living room and added millwork to the stone fireplace, a reclaimed wood beam and a gorgeous, chandelier. The staircase and catwalk formed a large part of the open plan living space. We updated the handrails and spindles with more contemporary square options which transformed the space.

Idéer för att renovera en mellanstor funkis rak trappa i trä, med öppna sättsteg och räcke i metall
2 445 foton på beige trappa
1
