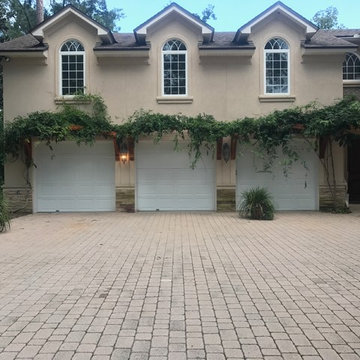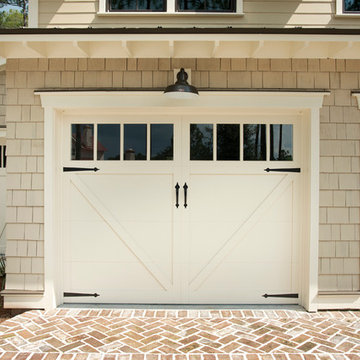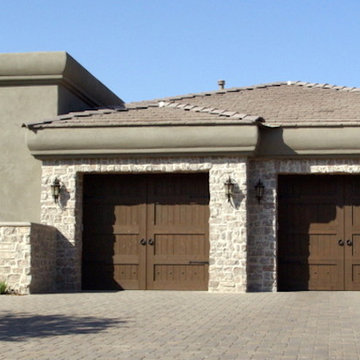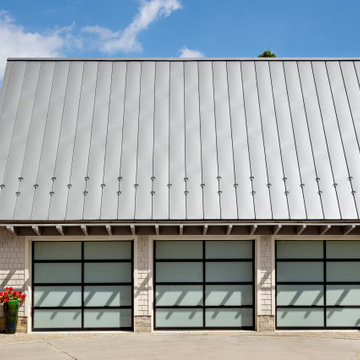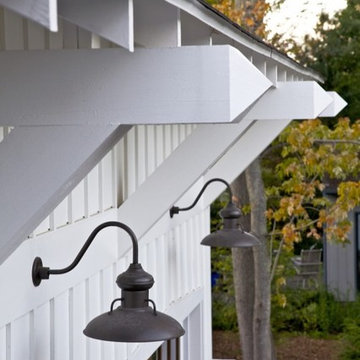191 foton på beige trebils garage och förråd
Sortera efter:
Budget
Sortera efter:Populärt i dag
1 - 20 av 191 foton
Artikel 1 av 3
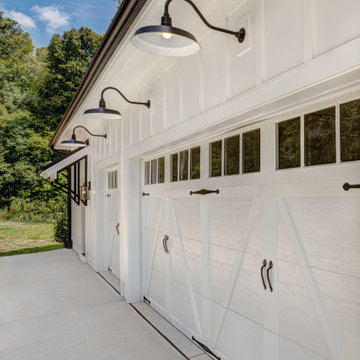
Carriage house doors on three car garage.
Idéer för lantliga tillbyggda trebils garager och förråd
Idéer för lantliga tillbyggda trebils garager och förråd
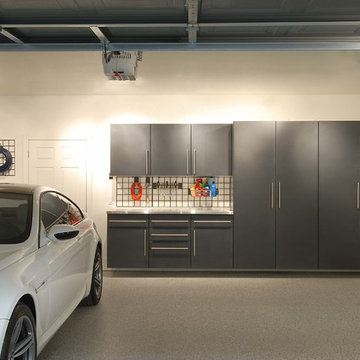
Garage cabinets and organizers
Inredning av ett modernt mycket stort tillbyggt trebils kontor, studio eller verkstad
Inredning av ett modernt mycket stort tillbyggt trebils kontor, studio eller verkstad
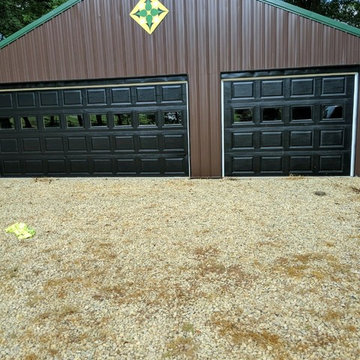
Exempel på en stor lantlig fristående trebils garage och förråd
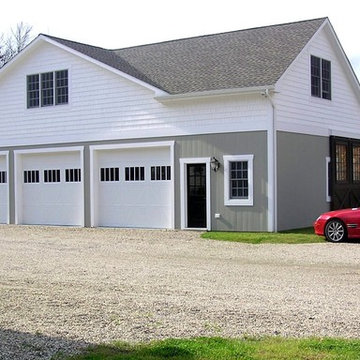
Equipment Garage with Trailer Pull Through
Idéer för att renovera en stor lantlig fristående trebils carport
Idéer för att renovera en stor lantlig fristående trebils carport
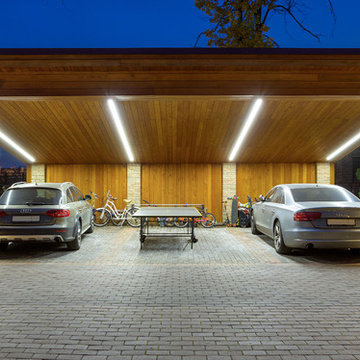
Архитекторы: Дмитрий Глушков, Фёдор Селенин; Фото: Антон Лихтарович
Idéer för mellanstora funkis fristående trebils carportar
Idéer för mellanstora funkis fristående trebils carportar
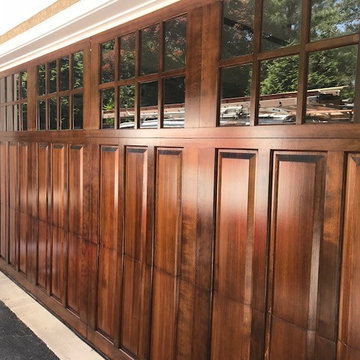
Stripped, Sanded and Stained doors.
Bild på en stor vintage tillbyggd trebils garage och förråd
Bild på en stor vintage tillbyggd trebils garage och förråd
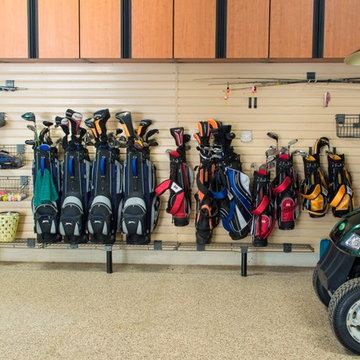
This garage space was set up for active and entertaining family retreat where the area had to be set up for variety of winter and summer outdoor sporting activities. The system utilized Burma Cherry melamine laminate finish with black edge banding which was complemented with an integral black powder coated j-pull door handles. The system also incorporated some poly slot wall area for storing a large variety of sporting goods that could easily be interchanged for the season and stored away when not in use. The garage area also served as food and beverage area for any outside picnic and party activities.
Bill Curran-Designer & Owner of Closet Organizing Systems
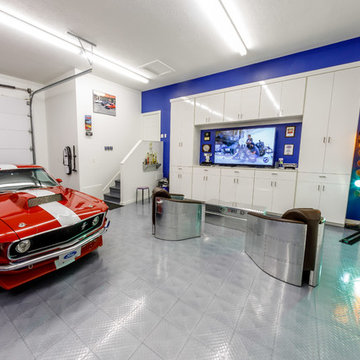
The ‘Ford showroom garage’ includes two 4-post vehicle lifts (for parking), aluminum color race deck flooring, a high gloss white media center, and wall-mounted car vacuum. The Ford-blue accent wall and airbrushed Ford emblem were painted by artist Paul Sanchez. This garage is used to showcase the client’s Ford collection and to lounge around and watch his favorite car enthusiast TV shows.
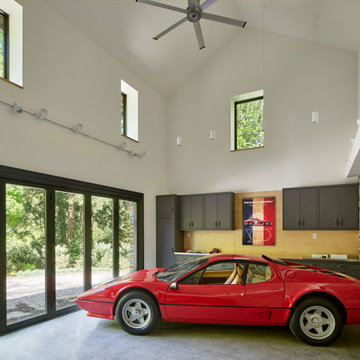
Archer & Buchanan designed a standalone garage in Gladwyne to hold a client’s vintage car collection. The new structure is set into the hillside running adjacent to the driveway of the residence. It acts conceptually as a “gate house” of sorts, enhancing the arrival experience and creating a courtyard feel through its relationship to the existing home. The ground floor of the garage features telescoping glass doors that provide easy entry and exit for the classic roadsters while also allowing them to be showcased and visible from the house. A contemporary loft suite, accessible by a custom-designed contemporary wooden stair, accommodates guests as needed. Overlooking the 2-story car space, the suite includes a sitting area with balcony, kitchenette, and full bath. The exterior design of the garage incorporates a stone base, vertical siding and a zinc standing seam roof to visually connect the structure to the aesthetic of the existing 1950s era home.
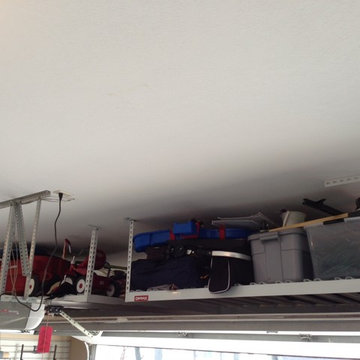
Total garage makeover by Custom Storage Solutions. Like most garages in your neiborhood, this space needed some organization. A dirty concrete floor that is impossible to keep clean, white primer walls that show everything, and no place to put anything so forget about parking the cars, not gonna happen! Until now. New epoxy flooring that not only looks beautiful, but very easy to keep clean. New paint on the walls and ceiling for a fresh look, and a place to put everything! Slatwall storage, overhead storage racks, garage cabinets with counter space, and a new garage vac to help keep it all tidy. This garage now looks awesome, with plenty of room for the cars...
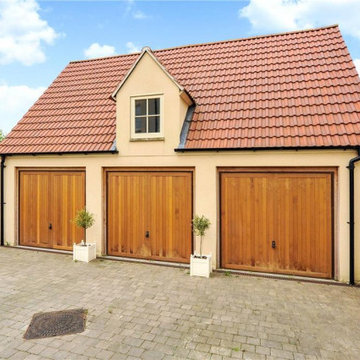
Five bedroom luxurious house designed by architect Robert Adam and built by Bloor Homes with Lochailort. Authentic materials and detailing were both a challenge and pleasure to work with. (Photo: Carter Jonas / On The Market https://www.onthemarket.com/details/4990258/ )
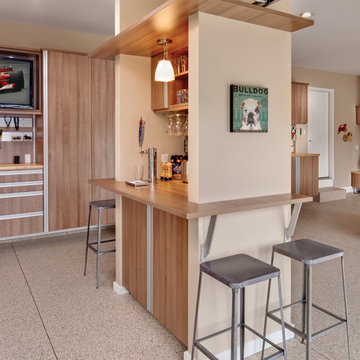
Modern inredning av ett mellanstort tillbyggt trebils kontor, studio eller verkstad
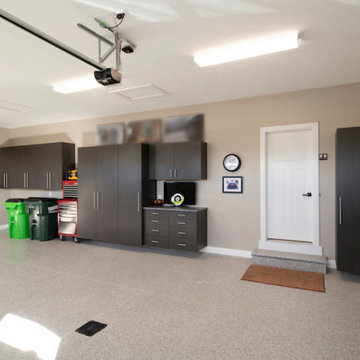
Encore Garage Ohio’s custom garage floor coating and cabinets can transform your garage into an attractive and functional space, for you to use it however you choose. Our flooring and cabinets solutions are engineered specifically to stand up to the toughest garage environments—made with durable materials and easy to clean surfaces.
This Medina garage project has our Flex-Core garage floor coating in “Miata”, with cabinetry in “Ore”.
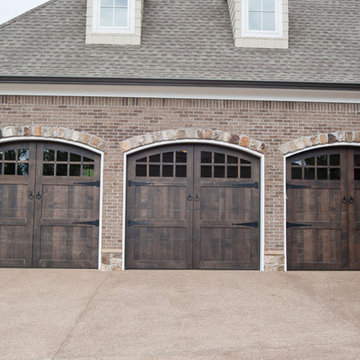
Custom designed wood garage doors from Wayne Dalton.
Exempel på en amerikansk tillbyggd trebils garage och förråd
Exempel på en amerikansk tillbyggd trebils garage och förråd
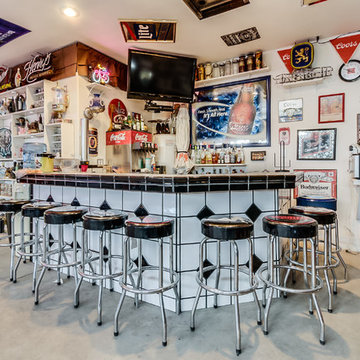
1,605 Sq. Ft. 4+ Car Garage
Full Bathroom
Wet Bar
Shop
Idéer för att renovera ett mycket stort amerikanskt fristående trebils kontor, studio eller verkstad
Idéer för att renovera ett mycket stort amerikanskt fristående trebils kontor, studio eller verkstad
191 foton på beige trebils garage och förråd
1
