351 foton på beige tvättstuga, med flerfärgat golv
Sortera efter:Populärt i dag
1 - 20 av 351 foton

Laundry Room with built-in cubby/locker storage
Idéer för att renovera ett stort vintage grå grått grovkök, med en rustik diskho, luckor med profilerade fronter, beige skåp, grå väggar, en tvättpelare och flerfärgat golv
Idéer för att renovera ett stort vintage grå grått grovkök, med en rustik diskho, luckor med profilerade fronter, beige skåp, grå väggar, en tvättpelare och flerfärgat golv

Farmhouse inspired laundry room, made complete with a gorgeous, pattern cement floor tile!
Idéer för att renovera en mellanstor funkis beige l-formad beige tvättstuga enbart för tvätt, med en undermonterad diskho, luckor med infälld panel, blå skåp, beige väggar, en tvättmaskin och torktumlare bredvid varandra, bänkskiva i kvarts, klinkergolv i keramik och flerfärgat golv
Idéer för att renovera en mellanstor funkis beige l-formad beige tvättstuga enbart för tvätt, med en undermonterad diskho, luckor med infälld panel, blå skåp, beige väggar, en tvättmaskin och torktumlare bredvid varandra, bänkskiva i kvarts, klinkergolv i keramik och flerfärgat golv

Exempel på en maritim vita l-formad vitt tvättstuga enbart för tvätt, med en undermonterad diskho, skåp i shakerstil, gröna skåp, vita väggar, en tvättmaskin och torktumlare bredvid varandra, flerfärgat golv och bänkskiva i kvarts
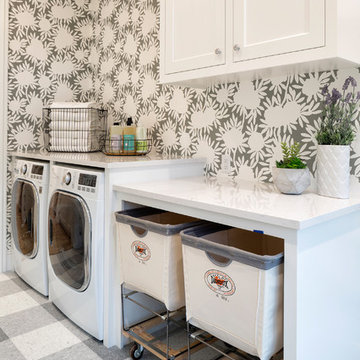
Landmark Photography
Maritim inredning av en linjär tvättstuga enbart för tvätt, med vita skåp, flerfärgade väggar, en tvättmaskin och torktumlare bredvid varandra och flerfärgat golv
Maritim inredning av en linjär tvättstuga enbart för tvätt, med vita skåp, flerfärgade väggar, en tvättmaskin och torktumlare bredvid varandra och flerfärgat golv
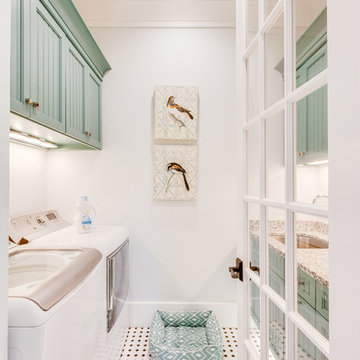
Inredning av en klassisk parallell tvättstuga enbart för tvätt, med en tvättmaskin och torktumlare bredvid varandra, blå skåp och flerfärgat golv

Exempel på en mellanstor klassisk tvättstuga, med luckor med infälld panel, skåp i mörkt trä, grå väggar, klinkergolv i porslin och flerfärgat golv

This is a multi-functional space serving as side entrance, mudroom, laundry room and walk-in pantry all within in a footprint of 125 square feet. The mudroom wish list included a coat closet, shoe storage and a bench, as well as hooks for hats, bags, coats, etc. which we located on its own wall. The opposite wall houses the laundry equipment and sink. The front-loading washer and dryer gave us the opportunity for a folding counter above and helps create a more finished look for the room. The sink is tucked in the corner with a faucet that doubles its utility serving chilled carbonated water with the turn of a dial.
The walk-in pantry element of the space is by far the most important for the client. They have a lot of storage needs that could not be completely fulfilled as part of the concurrent kitchen renovation. The function of the pantry had to include a second refrigerator as well as dry food storage and organization for many large serving trays and baskets. To maximize the storage capacity of the small space, we designed the walk-in pantry cabinet in the corner and included deep wall cabinets above following the slope of the ceiling. A library ladder with handrails ensures the upper storage is readily accessible and safe for this older couple to use on a daily basis.
A new herringbone tile floor was selected to add varying shades of grey and beige to compliment the faux wood grain laminate cabinet doors. A new skylight brings in needed natural light to keep the space cheerful and inviting. The cookbook shelf adds personality and a shot of color to the otherwise neutral color scheme that was chosen to visually expand the space.
Storage for all of its uses is neatly hidden in a beautifully designed compact package!

Baskets on the open shelves help to keep things in place and organized. Simple Ikea base cabinets house the sink plumbing and a large tub for recycling.
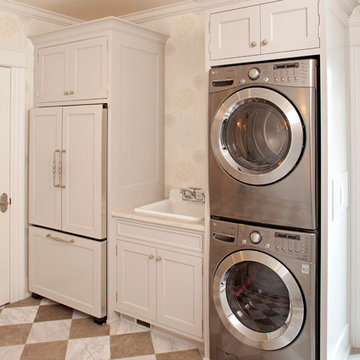
Landmark Photography
Exempel på en klassisk tvättstuga, med en nedsänkt diskho, en tvättpelare och flerfärgat golv
Exempel på en klassisk tvättstuga, med en nedsänkt diskho, en tvättpelare och flerfärgat golv

This Utility room with well designed kitchenette was fitted in the basement in this fabulous house in Clapham. Tall units to the ceiling provide plenty of additional storage and house the mega-flow . Appliances to include integrated fridge/freezer, induction hob and oven were installed to provide a secondary kitchen in this large basement.
- Rational kitchen units - in hard wearing finish
- Light grey colour scheme in matt laminate
- 20mm Quartz worktop
- Back painted glass splashback
Photo - Chris Snook (Chris Snook Photography)

Photo by Seth Hannula
Inspiration för stora klassiska linjära vitt tvättstugor enbart för tvätt, med en nedsänkt diskho, släta luckor, vita skåp, laminatbänkskiva, rosa väggar, en tvättmaskin och torktumlare bredvid varandra, flerfärgat golv och betonggolv
Inspiration för stora klassiska linjära vitt tvättstugor enbart för tvätt, med en nedsänkt diskho, släta luckor, vita skåp, laminatbänkskiva, rosa väggar, en tvättmaskin och torktumlare bredvid varandra, flerfärgat golv och betonggolv

Sherwin Williams Worldly gray cabinetry in shaker style. Side by side front load washer & dryer on custom built pedastals. Art Sysley multi color floor tile brings a cheerful welcome from the garage. Drop in utility sink with a laminate counter top. Light fixture by Murray Feiss.

We are sincerely concerned about our customers and prevent the need for them to shop at different locations. We offer several designs and colors for fixtures and hardware from which you can select the best ones that suit the overall theme of your home. Our team will respect your preferences and give you options to choose, whether you want a traditional or contemporary design.
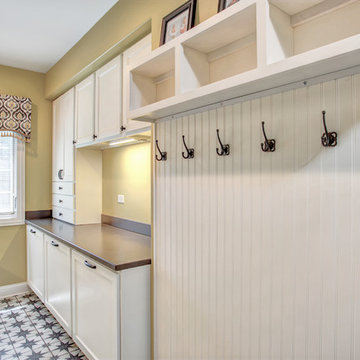
When you work with Interiors With A View everything is custom. By taking extra space from the garage we were able to add an additional 7 custom cabinets. These were built specifically to help organize a busy family with three boys.
The 3 lower cabinets are 32x24" bins built to accommodate sporting gear. Upper cabinets and side pantry cabinet all built with a purpose in mind to make everyday life easier.
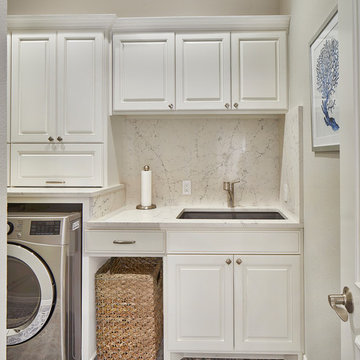
Laundry Room Remodel
Inspiration för en liten vintage vita vitt tvättstuga, med en undermonterad diskho, klinkergolv i porslin, en tvättmaskin och torktumlare bredvid varandra och flerfärgat golv
Inspiration för en liten vintage vita vitt tvättstuga, med en undermonterad diskho, klinkergolv i porslin, en tvättmaskin och torktumlare bredvid varandra och flerfärgat golv
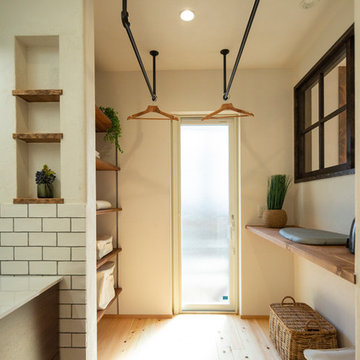
ウッドデッキまで1歩のランドリースペース
Inspiration för ett industriellt grovkök, med vita väggar, mellanmörkt trägolv och flerfärgat golv
Inspiration för ett industriellt grovkök, med vita väggar, mellanmörkt trägolv och flerfärgat golv
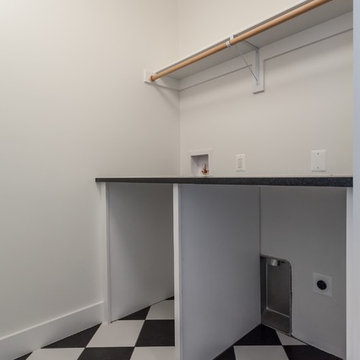
Idéer för att renovera en funkis svarta parallell svart tvättstuga enbart för tvätt, med en undermonterad diskho, skåp i shakerstil, vita skåp, vita väggar, en tvättmaskin och torktumlare bredvid varandra och flerfärgat golv

The light filled laundry room is punctuated with black and gold accents, a playful floor tile pattern and a large dog shower. The U-shaped laundry room features plenty of counter space for folding clothes and ample cabinet storage. A mesh front drying cabinet is the perfect spot to hang clothes to dry out of sight. The "drop zone" outside of the laundry room features a countertop beside the garage door for leaving car keys and purses. Under the countertop, the client requested an open space to fit a large dog kennel to keep it tucked away out of the walking area. The room's color scheme was pulled from the fun floor tile and works beautifully with the nearby kitchen and pantry.

Nothing says a laundry room has to be boring and this one certainly is not. Beautiful Moroccan patterned tile floor, white cabinetry and plenty of storage make this laundry room one in which anyone would want to spend some time.
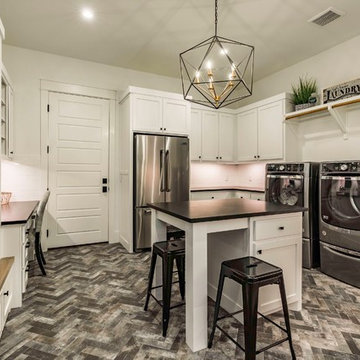
Foto på ett lantligt svart l-format grovkök, med skåp i shakerstil, vita skåp, vita väggar, en tvättmaskin och torktumlare bredvid varandra och flerfärgat golv
351 foton på beige tvättstuga, med flerfärgat golv
1