1 361 foton på beige tvättstuga
Sortera efter:
Budget
Sortera efter:Populärt i dag
101 - 120 av 1 361 foton

Blue Gray Laundry Room with Farmhouse Sink
Inspiration för en mellanstor vintage beige parallell beige tvättstuga enbart för tvätt, med en rustik diskho, skåp i shakerstil, blå skåp, bänkskiva i kvarts, beige väggar, mellanmörkt trägolv, en tvättpelare och brunt golv
Inspiration för en mellanstor vintage beige parallell beige tvättstuga enbart för tvätt, med en rustik diskho, skåp i shakerstil, blå skåp, bänkskiva i kvarts, beige väggar, mellanmörkt trägolv, en tvättpelare och brunt golv

The best of the past and present meet in this distinguished design. Custom craftsmanship and distinctive detailing give this lakefront residence its vintage flavor while an open and light-filled floor plan clearly mark it as contemporary. With its interesting shingled roof lines, abundant windows with decorative brackets and welcoming porch, the exterior takes in surrounding views while the interior meets and exceeds contemporary expectations of ease and comfort. The main level features almost 3,000 square feet of open living, from the charming entry with multiple window seats and built-in benches to the central 15 by 22-foot kitchen, 22 by 18-foot living room with fireplace and adjacent dining and a relaxing, almost 300-square-foot screened-in porch. Nearby is a private sitting room and a 14 by 15-foot master bedroom with built-ins and a spa-style double-sink bath with a beautiful barrel-vaulted ceiling. The main level also includes a work room and first floor laundry, while the 2,165-square-foot second level includes three bedroom suites, a loft and a separate 966-square-foot guest quarters with private living area, kitchen and bedroom. Rounding out the offerings is the 1,960-square-foot lower level, where you can rest and recuperate in the sauna after a workout in your nearby exercise room. Also featured is a 21 by 18-family room, a 14 by 17-square-foot home theater, and an 11 by 12-foot guest bedroom suite.
Photography: Ashley Avila Photography & Fulview Builder: J. Peterson Homes Interior Design: Vision Interiors by Visbeen

A semi concealed cat door into the laundry closet helps contain the kitty litter and keeps kitty's business out of sight.
A Kitchen That Works LLC
Inspiration för små klassiska linjära beige små tvättstugor, med bänkskiva i koppar, mellanmörkt trägolv, en tvättpelare, grå väggar och brunt golv
Inspiration för små klassiska linjära beige små tvättstugor, med bänkskiva i koppar, mellanmörkt trägolv, en tvättpelare, grå väggar och brunt golv

the existing laundry room had to be remodeled to accommodate the new bedroom and mudroom. The goal was to hide the washer and dryer behind doors so that the space would look more like a wet bar between the kitchen and mudroom.
WoodStone Inc, General Contractor
Home Interiors, Cortney McDougal, Interior Design
Draper White Photography
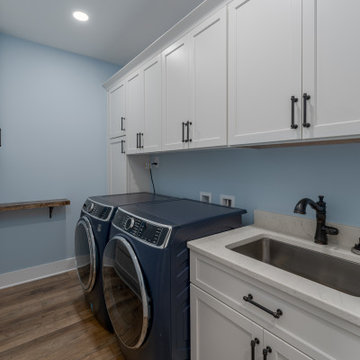
Farmhouse interior with traditional/transitional design elements. Accents include nickel gap wainscoting, tongue and groove ceilings, wood accent doors, wood beams, porcelain and marble tile, and LVP flooring, The laundry room features custom cabinetry and a soothing blue paint color.

This utility room (and WC) was created in a previously dead space. It included a new back door to the garden and lots of storage as well as more work surface and also a second sink. We continued the floor through. Glazed doors to the front and back of the house meant we could get light from all areas and access to all areas of the home.

Monogram Builders LLC
Inspiration för mellanstora lantliga l-formade beige tvättstugor enbart för tvätt, med en undermonterad diskho, luckor med infälld panel, vita skåp, bänkskiva i kvarts, blå väggar, klinkergolv i porslin, en tvättmaskin och torktumlare bredvid varandra och blått golv
Inspiration för mellanstora lantliga l-formade beige tvättstugor enbart för tvätt, med en undermonterad diskho, luckor med infälld panel, vita skåp, bänkskiva i kvarts, blå väggar, klinkergolv i porslin, en tvättmaskin och torktumlare bredvid varandra och blått golv

Beautiful Laundry Room/Mud Room off the garage entrance features shiplap walls and white cabinetry.
Idéer för mellanstora vintage linjära beige tvättstugor enbart för tvätt, med vita skåp, laminatbänkskiva, vita väggar, en tvättmaskin och torktumlare bredvid varandra, en nedsänkt diskho och luckor med infälld panel
Idéer för mellanstora vintage linjära beige tvättstugor enbart för tvätt, med vita skåp, laminatbänkskiva, vita väggar, en tvättmaskin och torktumlare bredvid varandra, en nedsänkt diskho och luckor med infälld panel
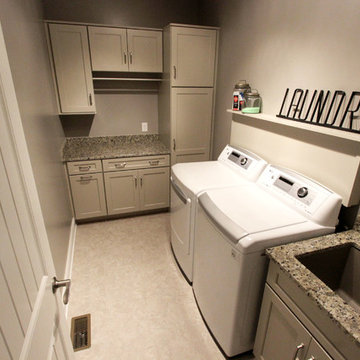
In the laundry room, Medallion Gold series Park Place door style with flat center panel finished in Chai Latte classic paint accented with Westerly 3 ¾” pulls in Satin Nickel. Giallo Traversella Granite was installed on the countertop. A Moen Arbor single handle faucet with pull down spray in Spot Resist Stainless. The sink is a Blanco Liven laundry sink finished in truffle. The flooring is Kraus Enstyle Culbres vinyl tile 12” x 24” in the color Blancos.

Idéer för en mellanstor rustik beige l-formad tvättstuga enbart för tvätt, med en undermonterad diskho, luckor med infälld panel, skåp i mörkt trä, kaklad bänkskiva, beige väggar, skiffergolv, en tvättpelare och brunt golv

Former Kitchen was converted to new Laundry / Mud room, removing the need for the client to travel to basement for laundry. Bench is perfect place to put shoes on with storage drawer below
Photography by: Jeffrey E Tryon

Foto på en stor vintage beige u-formad tvättstuga enbart för tvätt, med en rustik diskho, blå skåp, träbänkskiva, klinkergolv i porslin, en tvättmaskin och torktumlare bredvid varandra, grått golv, skåp i shakerstil och flerfärgade väggar

Mark Lohman
Eklektisk inredning av en mellanstor beige l-formad beige tvättstuga enbart för tvätt, med en rustik diskho, skåp i shakerstil, vita skåp, bänkskiva i kvarts, blå väggar, målat trägolv, en tvättmaskin och torktumlare bredvid varandra och vitt golv
Eklektisk inredning av en mellanstor beige l-formad beige tvättstuga enbart för tvätt, med en rustik diskho, skåp i shakerstil, vita skåp, bänkskiva i kvarts, blå väggar, målat trägolv, en tvättmaskin och torktumlare bredvid varandra och vitt golv

Super Pantry Laundry
Inspiration för ett litet vintage beige parallellt beige grovkök, med en undermonterad diskho, luckor med infälld panel, vita skåp, bänkskiva i kvartsit, beige väggar, mörkt trägolv, en tvättmaskin och torktumlare bredvid varandra, beige stänkskydd och beiget golv
Inspiration för ett litet vintage beige parallellt beige grovkök, med en undermonterad diskho, luckor med infälld panel, vita skåp, bänkskiva i kvartsit, beige väggar, mörkt trägolv, en tvättmaskin och torktumlare bredvid varandra, beige stänkskydd och beiget golv
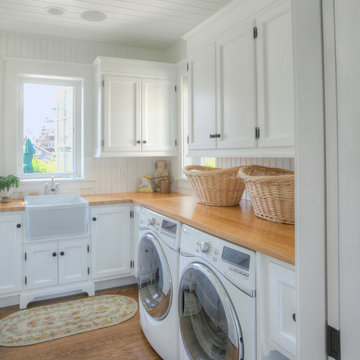
Russell Campaigne CK Architects
Inredning av en klassisk beige beige tvättstuga, med en rustik diskho
Inredning av en klassisk beige beige tvättstuga, med en rustik diskho

Tom Crane
Inspiration för stora klassiska l-formade beige tvättstugor enbart för tvätt, med beige skåp, en allbänk, skåp i shakerstil, träbänkskiva, beige väggar, mörkt trägolv, en tvättmaskin och torktumlare bredvid varandra och brunt golv
Inspiration för stora klassiska l-formade beige tvättstugor enbart för tvätt, med beige skåp, en allbänk, skåp i shakerstil, träbänkskiva, beige väggar, mörkt trägolv, en tvättmaskin och torktumlare bredvid varandra och brunt golv
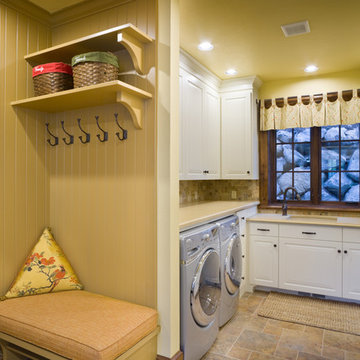
Photos by Bob Greenspan
Inspiration för en vintage beige u-formad beige tvättstuga, med en tvättmaskin och torktumlare bredvid varandra
Inspiration för en vintage beige u-formad beige tvättstuga, med en tvättmaskin och torktumlare bredvid varandra
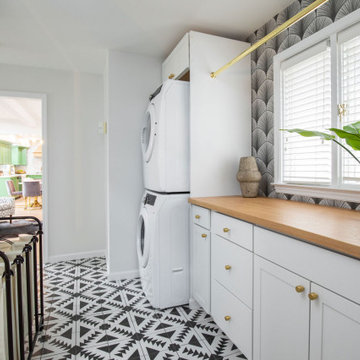
Inspiration för en mellanstor vintage beige parallell beige tvättstuga enbart för tvätt, med skåp i shakerstil, vita skåp, träbänkskiva, vita väggar, klinkergolv i keramik, en tvättpelare och svart golv
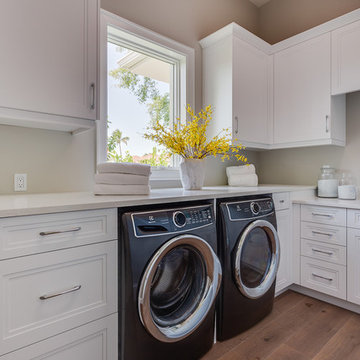
Photos by Context Media/Naples, FL
Inspiration för en mellanstor funkis beige l-formad beige tvättstuga enbart för tvätt, med luckor med infälld panel, vita skåp, granitbänkskiva, grå väggar, ljust trägolv, en tvättmaskin och torktumlare bredvid varandra och beiget golv
Inspiration för en mellanstor funkis beige l-formad beige tvättstuga enbart för tvätt, med luckor med infälld panel, vita skåp, granitbänkskiva, grå väggar, ljust trägolv, en tvättmaskin och torktumlare bredvid varandra och beiget golv

Photo By:
Aimée Mazzenga
Klassisk inredning av en beige l-formad beige tvättstuga enbart för tvätt, med en undermonterad diskho, luckor med profilerade fronter, vita skåp, bänkskiva i koppar, vita väggar, klinkergolv i porslin, en tvättmaskin och torktumlare bredvid varandra och beiget golv
Klassisk inredning av en beige l-formad beige tvättstuga enbart för tvätt, med en undermonterad diskho, luckor med profilerade fronter, vita skåp, bänkskiva i koppar, vita väggar, klinkergolv i porslin, en tvättmaskin och torktumlare bredvid varandra och beiget golv
1 361 foton på beige tvättstuga
6