1 361 foton på beige tvättstuga
Sortera efter:
Budget
Sortera efter:Populärt i dag
61 - 80 av 1 361 foton

Project completed in conjunction with Royce Jarrendt of The Lexington Group, who designed and built the custom home.
Features: Louvered Doors, Open Shelves, Custom Stained to Match Furniture Piece on Right in Photo # 1; Custom Countertop Cutout for Access to Plumbing
Cabinets (on left): Honey Brook Custom Cabinets in Oak Wood with Custom Stain # CS-3431; Louvered, Beaded Inset Door Style with Flat Drawer Heads # CWS-10446
Cabinetry Designer: Michael Macklin
Countertops: Limestone, Fabricated & Installed by Diamond Tile
Floors: Clear Sealed White Oak; Installed by Floors by Dennis
Photographs by Kelly Keul Duer and Virginia Vipperman

Painted ‘Hampshire’ doors in Benjamin Moore BM CC 40 Cloud White ---
Polished ‘Ivory Fantasy’ granite countertop ---
Inspiration för en mellanstor vintage beige u-formad beige tvättstuga enbart för tvätt, med en tvättpelare, vita skåp, en undermonterad diskho, luckor med infälld panel, granitbänkskiva och skiffergolv
Inspiration för en mellanstor vintage beige u-formad beige tvättstuga enbart för tvätt, med en tvättpelare, vita skåp, en undermonterad diskho, luckor med infälld panel, granitbänkskiva och skiffergolv
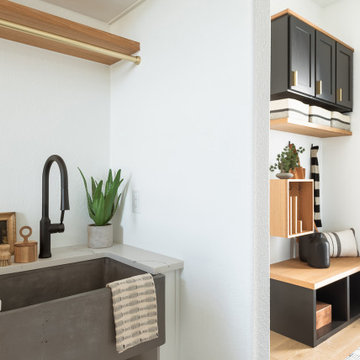
Laundry room looking into the mud room
Idéer för att renovera en stor funkis beige parallell beige tvättstuga enbart för tvätt, med en rustik diskho, vita skåp, vita väggar och ljust trägolv
Idéer för att renovera en stor funkis beige parallell beige tvättstuga enbart för tvätt, med en rustik diskho, vita skåp, vita väggar och ljust trägolv

Idéer för att renovera en mycket stor lantlig beige beige tvättstuga enbart för tvätt, med skåp i shakerstil, en tvättpelare, blå skåp, marmorbänkskiva, beige väggar, klinkergolv i terrakotta och beiget golv

This Laundry room features built-in storage and a dog wash.
Exempel på ett mellanstort medelhavsstil beige beige grovkök, med en undermonterad diskho, blå skåp, bänkskiva i kalksten, vitt stänkskydd, stänkskydd i keramik, vita väggar, kalkstensgolv, en tvättmaskin och torktumlare bredvid varandra och beiget golv
Exempel på ett mellanstort medelhavsstil beige beige grovkök, med en undermonterad diskho, blå skåp, bänkskiva i kalksten, vitt stänkskydd, stänkskydd i keramik, vita väggar, kalkstensgolv, en tvättmaskin och torktumlare bredvid varandra och beiget golv

The laundry room was refreshed with a unique hexagon penny tile backsplash and an oil-rubbed bronze fixture. To keep the Spanish feel we included a fun floor tile design that plays up with the blue from the washing machine set.

Our clients wanted the ultimate modern farmhouse custom dream home. They found property in the Santa Rosa Valley with an existing house on 3 ½ acres. They could envision a new home with a pool, a barn, and a place to raise horses. JRP and the clients went all in, sparing no expense. Thus, the old house was demolished and the couple’s dream home began to come to fruition.
The result is a simple, contemporary layout with ample light thanks to the open floor plan. When it comes to a modern farmhouse aesthetic, it’s all about neutral hues, wood accents, and furniture with clean lines. Every room is thoughtfully crafted with its own personality. Yet still reflects a bit of that farmhouse charm.
Their considerable-sized kitchen is a union of rustic warmth and industrial simplicity. The all-white shaker cabinetry and subway backsplash light up the room. All white everything complimented by warm wood flooring and matte black fixtures. The stunning custom Raw Urth reclaimed steel hood is also a star focal point in this gorgeous space. Not to mention the wet bar area with its unique open shelves above not one, but two integrated wine chillers. It’s also thoughtfully positioned next to the large pantry with a farmhouse style staple: a sliding barn door.
The master bathroom is relaxation at its finest. Monochromatic colors and a pop of pattern on the floor lend a fashionable look to this private retreat. Matte black finishes stand out against a stark white backsplash, complement charcoal veins in the marble looking countertop, and is cohesive with the entire look. The matte black shower units really add a dramatic finish to this luxurious large walk-in shower.
Photographer: Andrew - OpenHouse VC

We continued the bespoke joinery through to the utility room, providing ample storage for all their needs. With a lacquered finish and composite stone worktop and the finishing touch, a tongue in cheek nod to the previous owners by mounting one of their plastered plaques...to complete the look!

Inspiration för lantliga l-formade beige tvättstugor enbart för tvätt, med en undermonterad diskho, luckor med infälld panel, skåp i ljust trä, vita väggar, en tvättmaskin och torktumlare bredvid varandra och beiget golv
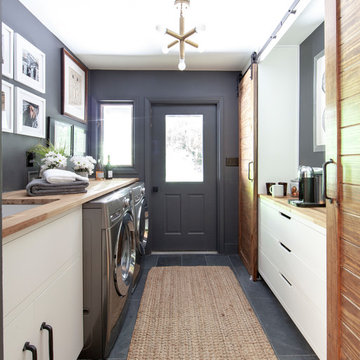
Idéer för en lantlig beige tvättstuga, med en undermonterad diskho, släta luckor, träbänkskiva, grå väggar, en tvättmaskin och torktumlare bredvid varandra, grått golv, skiffergolv och vita skåp

Blue Gray Laundry Room with Farmhouse Sink
Inspiration för en mellanstor vintage beige parallell beige tvättstuga enbart för tvätt, med en rustik diskho, skåp i shakerstil, blå skåp, bänkskiva i kvarts, beige väggar, mellanmörkt trägolv, en tvättpelare och brunt golv
Inspiration för en mellanstor vintage beige parallell beige tvättstuga enbart för tvätt, med en rustik diskho, skåp i shakerstil, blå skåp, bänkskiva i kvarts, beige väggar, mellanmörkt trägolv, en tvättpelare och brunt golv

Interior Design by Donna Guyler Design
Inspiration för en mellanstor funkis beige linjär beige tvättstuga enbart för tvätt, med en nedsänkt diskho, släta luckor, vita skåp, träbänkskiva, vita väggar, en tvättmaskin och torktumlare bredvid varandra och flerfärgat golv
Inspiration för en mellanstor funkis beige linjär beige tvättstuga enbart för tvätt, med en nedsänkt diskho, släta luckor, vita skåp, träbänkskiva, vita väggar, en tvättmaskin och torktumlare bredvid varandra och flerfärgat golv

Laundry Room with farmhouse sink, light wood cabinets and an adorable puppy
Bild på en stor vintage beige u-formad beige tvättstuga enbart för tvätt, med en rustik diskho, vita väggar, en tvättpelare, luckor med profilerade fronter, bänkskiva i kvarts, klinkergolv i keramik, beiget golv och skåp i mellenmörkt trä
Bild på en stor vintage beige u-formad beige tvättstuga enbart för tvätt, med en rustik diskho, vita väggar, en tvättpelare, luckor med profilerade fronter, bänkskiva i kvarts, klinkergolv i keramik, beiget golv och skåp i mellenmörkt trä

Kris Moya
Bild på en liten vintage beige linjär beige liten tvättstuga, med släta luckor, en tvättmaskin och torktumlare bredvid varandra, träbänkskiva, ljust trägolv, beiget golv och grå skåp
Bild på en liten vintage beige linjär beige liten tvättstuga, med släta luckor, en tvättmaskin och torktumlare bredvid varandra, träbänkskiva, ljust trägolv, beiget golv och grå skåp

Foto på en liten vintage beige linjär liten tvättstuga, med en rustik diskho, luckor med infälld panel, vita skåp, träbänkskiva, grå väggar, klinkergolv i keramik, en tvättmaskin och torktumlare bredvid varandra och brunt golv
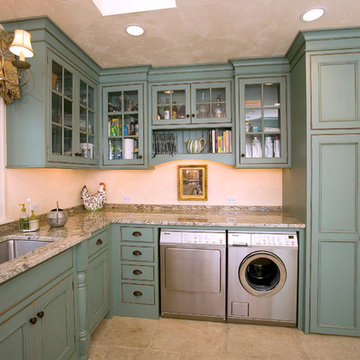
Inspiration för ett mellanstort lantligt beige l-format beige grovkök, med en undermonterad diskho, luckor med infälld panel, blå skåp, granitbänkskiva, en tvättmaskin och torktumlare bredvid varandra och beiget golv

Exempel på en liten industriell beige parallell beige tvättstuga enbart för tvätt, med en integrerad diskho, luckor med infälld panel, vita skåp, bänkskiva i koppar, beige väggar, mellanmörkt trägolv, en tvättmaskin och torktumlare bredvid varandra och beiget golv

Michelle Wilson Photography
Idéer för mellanstora lantliga beige tvättstugor enbart för tvätt, med en allbänk, vita skåp, vita väggar, betonggolv, en tvättpelare, skåp i shakerstil, träbänkskiva och grått golv
Idéer för mellanstora lantliga beige tvättstugor enbart för tvätt, med en allbänk, vita skåp, vita väggar, betonggolv, en tvättpelare, skåp i shakerstil, träbänkskiva och grått golv
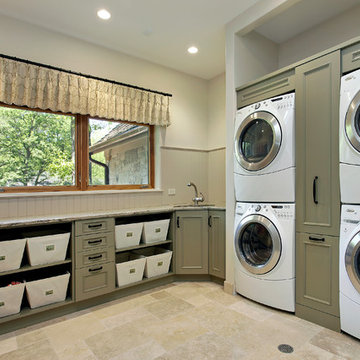
Idéer för att renovera en vintage beige beige tvättstuga, med gröna skåp, en tvättpelare och beiget golv
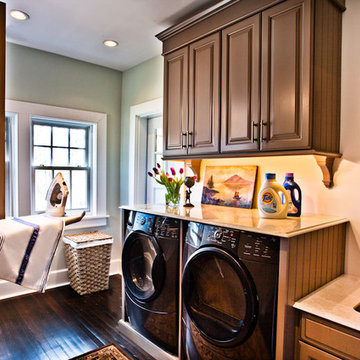
Denash photography, Designed by Jenny Rausch C.K.D. Gorgeous laundry room with fold down ironing board, folding top, washer dryer built in, wood floors, laundry sink under mounted into marble tops, bead board details, and a neutral color palette.
1 361 foton på beige tvättstuga
4