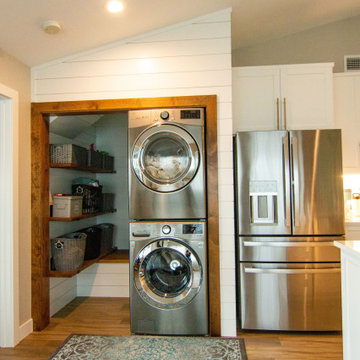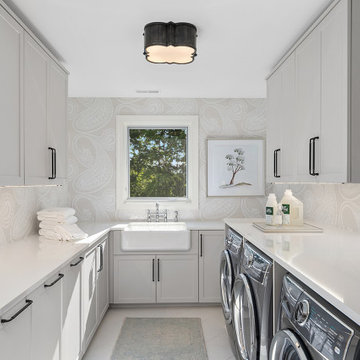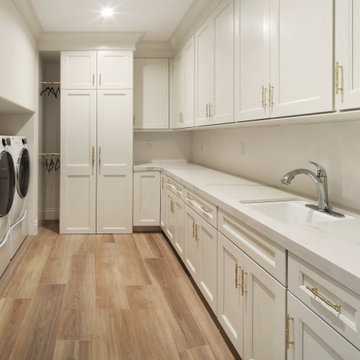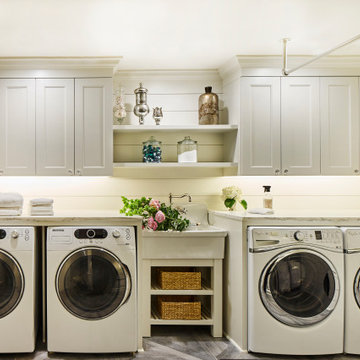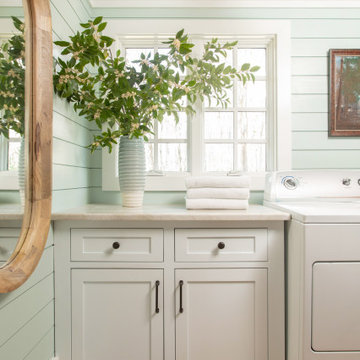17 801 foton på beige tvättstuga
Sortera efter:
Budget
Sortera efter:Populärt i dag
21 - 40 av 17 801 foton
Artikel 1 av 2
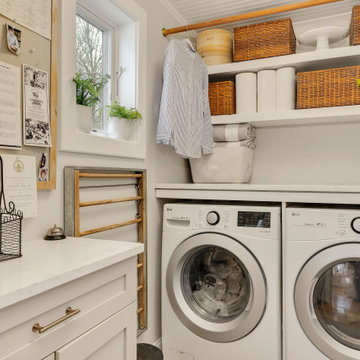
Antique Coastal farmhouse laundry room with floating shelves, quartz counters, wall mounted drying rack and custom storage cabinet. Rustic casual style.
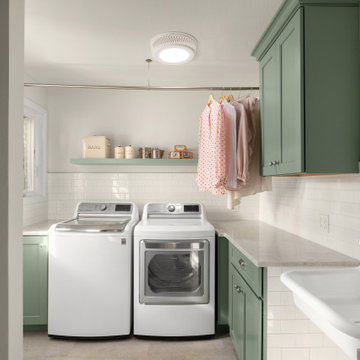
Aloe cabinets, wall mount porcelain sink and porcelain utility sink create this vintage laundry room.
Inredning av en klassisk mellanstor tvättstuga
Inredning av en klassisk mellanstor tvättstuga

Custom laundry room with under-mount sink and floral wall paper.
Idéer för att renovera en stor maritim vita l-formad vitt tvättstuga enbart för tvätt, med en undermonterad diskho, släta luckor, blå skåp, bänkskiva i kvarts, grå väggar och en tvättmaskin och torktumlare bredvid varandra
Idéer för att renovera en stor maritim vita l-formad vitt tvättstuga enbart för tvätt, med en undermonterad diskho, släta luckor, blå skåp, bänkskiva i kvarts, grå väggar och en tvättmaskin och torktumlare bredvid varandra

A bright and functional laundry room with a dark cast iron apron front sink, black hardware and slate herringbone floor.
Exempel på en mellanstor klassisk vita vitt tvättstuga enbart för tvätt, med en rustik diskho, vita skåp, vita väggar, skiffergolv och en tvättmaskin och torktumlare bredvid varandra
Exempel på en mellanstor klassisk vita vitt tvättstuga enbart för tvätt, med en rustik diskho, vita skåp, vita väggar, skiffergolv och en tvättmaskin och torktumlare bredvid varandra

Laundry Room
Idéer för mellanstora vintage linjära vitt grovkök, med en undermonterad diskho, skåp i shakerstil, vita skåp, bänkskiva i kvarts, grått stänkskydd, stänkskydd i keramik, vita väggar, klinkergolv i keramik, en tvättpelare och grått golv
Idéer för mellanstora vintage linjära vitt grovkök, med en undermonterad diskho, skåp i shakerstil, vita skåp, bänkskiva i kvarts, grått stänkskydd, stänkskydd i keramik, vita väggar, klinkergolv i keramik, en tvättpelare och grått golv

Eye-Land: Named for the expansive white oak savanna views, this beautiful 5,200-square foot family home offers seamless indoor/outdoor living with five bedrooms and three baths, and space for two more bedrooms and a bathroom.
The site posed unique design challenges. The home was ultimately nestled into the hillside, instead of placed on top of the hill, so that it didn’t dominate the dramatic landscape. The openness of the savanna exposes all sides of the house to the public, which required creative use of form and materials. The home’s one-and-a-half story form pays tribute to the site’s farming history. The simplicity of the gable roof puts a modern edge on a traditional form, and the exterior color palette is limited to black tones to strike a stunning contrast to the golden savanna.
The main public spaces have oversized south-facing windows and easy access to an outdoor terrace with views overlooking a protected wetland. The connection to the land is further strengthened by strategically placed windows that allow for views from the kitchen to the driveway and auto court to see visitors approach and children play. There is a formal living room adjacent to the front entry for entertaining and a separate family room that opens to the kitchen for immediate family to gather before and after mealtime.

Idéer för en lantlig bruna linjär tvättstuga enbart för tvätt, med en rustik diskho, vita skåp, träbänkskiva, klinkergolv i keramik, en tvättmaskin och torktumlare bredvid varandra och grått golv

We updated this laundry room by installing Medallion Silverline Jackson Flat Panel cabinets in white icing color. The countertops are a custom Natural Black Walnut wood top with a Mockett charging station and a Porter single basin farmhouse sink and Moen Arbor high arc faucet. The backsplash is Ice White Wow Subway Tile. The floor is Durango Tumbled tile.

This "perfect-sized" laundry room is just off the mudroom and can be closed off from the rest of the house. The large window makes the space feel large and open. A custom designed wall of shelving and specialty cabinets accommodates everything necessary for day-to-day laundry needs. This custom home was designed and built by Meadowlark Design+Build in Ann Arbor, Michigan. Photography by Joshua Caldwell.

Laundry room
Idéer för en mellanstor klassisk bruna tvättstuga enbart för tvätt och med garderob, med träbänkskiva och klinkergolv i porslin
Idéer för en mellanstor klassisk bruna tvättstuga enbart för tvätt och med garderob, med träbänkskiva och klinkergolv i porslin

Small farmhouse laundry room with LG Front load washer/dryer. Decorative tile backsplash to add a bit of color. Pental Quartz countertop concrete. Ikea grimslov kitchen cabinets for storage and undercounter lighting. Hanging rack for clothing and laundry storage basket.

Laundry room with side by side washer dryer.
Exempel på en liten klassisk flerfärgade linjär flerfärgat liten tvättstuga, med bänkskiva i kvarts, beige väggar, mellanmörkt trägolv, en tvättmaskin och torktumlare bredvid varandra och brunt golv
Exempel på en liten klassisk flerfärgade linjär flerfärgat liten tvättstuga, med bänkskiva i kvarts, beige väggar, mellanmörkt trägolv, en tvättmaskin och torktumlare bredvid varandra och brunt golv
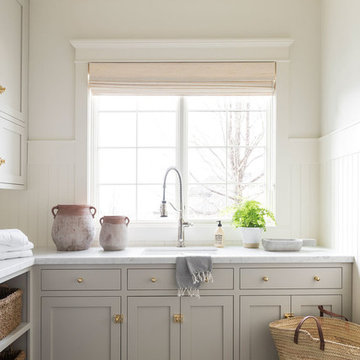
Exempel på en stor maritim flerfärgade l-formad flerfärgat tvättstuga enbart för tvätt, med grå skåp, marmorbänkskiva, vita väggar, klinkergolv i keramik, en tvättmaskin och torktumlare bredvid varandra och grått golv

Reed Brown Photography
Klassisk inredning av en beige beige tvättstuga, med en rustik diskho, beige skåp, granitbänkskiva, beige väggar, klinkergolv i porslin och en tvättmaskin och torktumlare bredvid varandra
Klassisk inredning av en beige beige tvättstuga, med en rustik diskho, beige skåp, granitbänkskiva, beige väggar, klinkergolv i porslin och en tvättmaskin och torktumlare bredvid varandra

Farmhouse inspired laundry room, made complete with a gorgeous, pattern cement floor tile!
Idéer för att renovera en mellanstor funkis beige l-formad beige tvättstuga enbart för tvätt, med en undermonterad diskho, luckor med infälld panel, blå skåp, beige väggar, en tvättmaskin och torktumlare bredvid varandra, bänkskiva i kvarts, klinkergolv i keramik och flerfärgat golv
Idéer för att renovera en mellanstor funkis beige l-formad beige tvättstuga enbart för tvätt, med en undermonterad diskho, luckor med infälld panel, blå skåp, beige väggar, en tvättmaskin och torktumlare bredvid varandra, bänkskiva i kvarts, klinkergolv i keramik och flerfärgat golv
17 801 foton på beige tvättstuga
2
