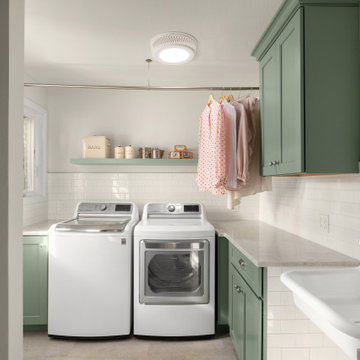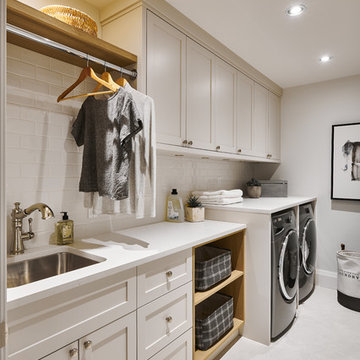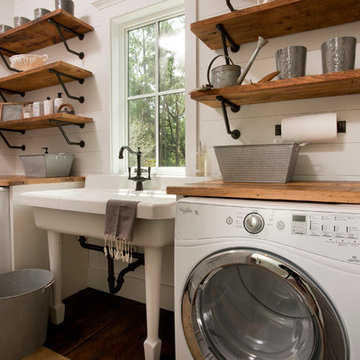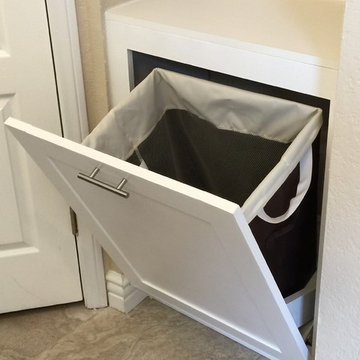1 099 foton på beige tvättstuga
Sortera efter:
Budget
Sortera efter:Populärt i dag
1 - 20 av 1 099 foton
Artikel 1 av 3

Christie Share
Klassisk inredning av ett mellanstort brun parallellt brunt grovkök, med en allbänk, släta luckor, skåp i ljust trä, grå väggar, klinkergolv i porslin, en tvättmaskin och torktumlare bredvid varandra och grått golv
Klassisk inredning av ett mellanstort brun parallellt brunt grovkök, med en allbänk, släta luckor, skåp i ljust trä, grå väggar, klinkergolv i porslin, en tvättmaskin och torktumlare bredvid varandra och grått golv

Inspiration för mellanstora klassiska svart grovkök, med en undermonterad diskho, släta luckor, blå skåp, bänkskiva i kvarts, vita väggar, klinkergolv i porslin, en tvättmaskin och torktumlare bredvid varandra och grått golv

Inspiration för mellanstora klassiska linjära tvättstugor, med en tvättmaskin och torktumlare bredvid varandra, öppna hyllor, vita skåp, mellanmörkt trägolv och gröna väggar

Aloe cabinets, wall mount porcelain sink and porcelain utility sink create this vintage laundry room.
Inredning av en klassisk mellanstor tvättstuga
Inredning av en klassisk mellanstor tvättstuga

Laundry room with side by side washer dryer.
Exempel på en liten klassisk flerfärgade linjär flerfärgat liten tvättstuga, med bänkskiva i kvarts, beige väggar, mellanmörkt trägolv, en tvättmaskin och torktumlare bredvid varandra och brunt golv
Exempel på en liten klassisk flerfärgade linjär flerfärgat liten tvättstuga, med bänkskiva i kvarts, beige väggar, mellanmörkt trägolv, en tvättmaskin och torktumlare bredvid varandra och brunt golv

Christian Murphy
Idéer för att renovera ett mellanstort funkis parallellt grovkök, med en undermonterad diskho, luckor med infälld panel, vita skåp, gröna väggar, klinkergolv i porslin och en tvättmaskin och torktumlare bredvid varandra
Idéer för att renovera ett mellanstort funkis parallellt grovkök, med en undermonterad diskho, luckor med infälld panel, vita skåp, gröna väggar, klinkergolv i porslin och en tvättmaskin och torktumlare bredvid varandra

1919 Bungalow remodel. Design by Meriwether Felt, photos by Susan Gilmore
Exempel på en liten amerikansk tvättstuga, med gula väggar, en tvättmaskin och torktumlare bredvid varandra, vita skåp, träbänkskiva och betonggolv
Exempel på en liten amerikansk tvättstuga, med gula väggar, en tvättmaskin och torktumlare bredvid varandra, vita skåp, träbänkskiva och betonggolv

Liz Andrews Photography and Design
Inspiration för mellanstora moderna parallella vitt tvättstugor enbart för tvätt, med en undermonterad diskho, släta luckor, vita väggar, en tvättmaskin och torktumlare bredvid varandra, skåp i ljust trä, granitbänkskiva, vitt stänkskydd, stänkskydd i keramik, klinkergolv i keramik och vitt golv
Inspiration för mellanstora moderna parallella vitt tvättstugor enbart för tvätt, med en undermonterad diskho, släta luckor, vita väggar, en tvättmaskin och torktumlare bredvid varandra, skåp i ljust trä, granitbänkskiva, vitt stänkskydd, stänkskydd i keramik, klinkergolv i keramik och vitt golv

Inspiration för ett mellanstort vintage grå parallellt grått grovkök, med en rustik diskho, luckor med infälld panel, vita skåp, grå väggar, klinkergolv i keramik, tvättmaskin och torktumlare byggt in i ett skåp och brunt golv

AV Architects + Builders
Location: Falls Church, VA, USA
Our clients were a newly-wed couple looking to start a new life together. With a love for the outdoors and theirs dogs and cats, we wanted to create a design that wouldn’t make them sacrifice any of their hobbies or interests. We designed a floor plan to allow for comfortability relaxation, any day of the year. We added a mudroom complete with a dog bath at the entrance of the home to help take care of their pets and track all the mess from outside. We added multiple access points to outdoor covered porches and decks so they can always enjoy the outdoors, not matter the time of year. The second floor comes complete with the master suite, two bedrooms for the kids with a shared bath, and a guest room for when they have family over. The lower level offers all the entertainment whether it’s a large family room for movie nights or an exercise room. Additionally, the home has 4 garages for cars – 3 are attached to the home and one is detached and serves as a workshop for him.
The look and feel of the home is informal, casual and earthy as the clients wanted to feel relaxed at home. The materials used are stone, wood, iron and glass and the home has ample natural light. Clean lines, natural materials and simple details for relaxed casual living.
Stacy Zarin Photography

Joshua Lawrence
Inspiration för en stor vintage vita vitt tvättstuga enbart för tvätt, med en undermonterad diskho, skåp i shakerstil, grå skåp, bänkskiva i kvartsit, vita väggar, klinkergolv i porslin, en tvättmaskin och torktumlare bredvid varandra och grått golv
Inspiration för en stor vintage vita vitt tvättstuga enbart för tvätt, med en undermonterad diskho, skåp i shakerstil, grå skåp, bänkskiva i kvartsit, vita väggar, klinkergolv i porslin, en tvättmaskin och torktumlare bredvid varandra och grått golv

Jackson Design Build |
Photography: NW Architectural Photography
Foto på en mellanstor vintage linjär liten tvättstuga, med en allbänk, träbänkskiva, betonggolv, en tvättmaskin och torktumlare bredvid varandra, grönt golv och vita väggar
Foto på en mellanstor vintage linjär liten tvättstuga, med en allbänk, träbänkskiva, betonggolv, en tvättmaskin och torktumlare bredvid varandra, grönt golv och vita väggar

C.L. Fry Photo
Klassisk inredning av ett mellanstort parallellt grovkök, med klinkergolv i keramik, skåp i shakerstil, bruna skåp, bänkskiva i kvarts, en tvättpelare, grå väggar och grått golv
Klassisk inredning av ett mellanstort parallellt grovkök, med klinkergolv i keramik, skåp i shakerstil, bruna skåp, bänkskiva i kvarts, en tvättpelare, grå väggar och grått golv

Kirsten Sessions Photography
Foto på ett stort amerikanskt parallellt grovkök, med en undermonterad diskho, skåp i shakerstil, vita skåp, bänkskiva i kvarts, vinylgolv, en tvättmaskin och torktumlare bredvid varandra och vita väggar
Foto på ett stort amerikanskt parallellt grovkök, med en undermonterad diskho, skåp i shakerstil, vita skåp, bänkskiva i kvarts, vinylgolv, en tvättmaskin och torktumlare bredvid varandra och vita väggar

Athos Kyriakides
Inspiration för ett litet vintage grå l-format grått grovkök, med vita skåp, marmorbänkskiva, grå väggar, betonggolv, en tvättpelare, grått golv och luckor med infälld panel
Inspiration för ett litet vintage grå l-format grått grovkök, med vita skåp, marmorbänkskiva, grå väggar, betonggolv, en tvättpelare, grått golv och luckor med infälld panel

Inspiration för mellanstora klassiska linjära tvättstugor enbart för tvätt, med öppna hyllor, skåp i mellenmörkt trä, träbänkskiva, vita väggar, mörkt trägolv och en tvättmaskin och torktumlare bredvid varandra

Bild på en mellanstor vintage linjär tvättstuga enbart för tvätt, med en undermonterad diskho, skåp i shakerstil, vita skåp, granitbänkskiva, beige väggar, travertin golv och en tvättmaskin och torktumlare bredvid varandra

Idéer för att renovera en mellanstor funkis tvättstuga, med skåp i shakerstil, vita skåp, beige väggar och klinkergolv i keramik

Our client needed a creative way to update and utilize this space. We love how it turned out!
Modern inredning av ett mellanstort grovkök, med vita väggar och en tvättpelare
Modern inredning av ett mellanstort grovkök, med vita väggar och en tvättpelare

This is a multi-functional space serving as side entrance, mudroom, laundry room and walk-in pantry all within in a footprint of 125 square feet. The mudroom wish list included a coat closet, shoe storage and a bench, as well as hooks for hats, bags, coats, etc. which we located on its own wall. The opposite wall houses the laundry equipment and sink. The front-loading washer and dryer gave us the opportunity for a folding counter above and helps create a more finished look for the room. The sink is tucked in the corner with a faucet that doubles its utility serving chilled carbonated water with the turn of a dial.
The walk-in pantry element of the space is by far the most important for the client. They have a lot of storage needs that could not be completely fulfilled as part of the concurrent kitchen renovation. The function of the pantry had to include a second refrigerator as well as dry food storage and organization for many large serving trays and baskets. To maximize the storage capacity of the small space, we designed the walk-in pantry cabinet in the corner and included deep wall cabinets above following the slope of the ceiling. A library ladder with handrails ensures the upper storage is readily accessible and safe for this older couple to use on a daily basis.
A new herringbone tile floor was selected to add varying shades of grey and beige to compliment the faux wood grain laminate cabinet doors. A new skylight brings in needed natural light to keep the space cheerful and inviting. The cookbook shelf adds personality and a shot of color to the otherwise neutral color scheme that was chosen to visually expand the space.
Storage for all of its uses is neatly hidden in a beautifully designed compact package!
1 099 foton på beige tvättstuga
1