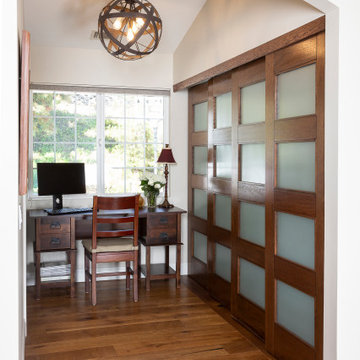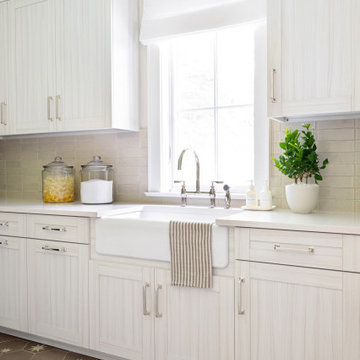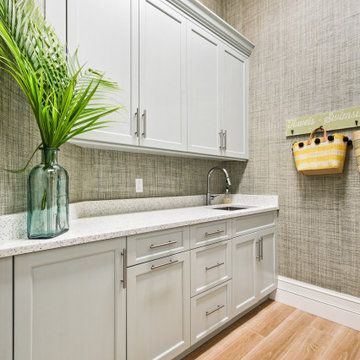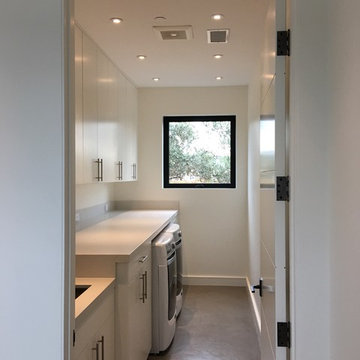Tvättstuga
Sortera efter:Populärt i dag
1 - 20 av 94 foton

Our clients wanted the ultimate modern farmhouse custom dream home. They found property in the Santa Rosa Valley with an existing house on 3 ½ acres. They could envision a new home with a pool, a barn, and a place to raise horses. JRP and the clients went all in, sparing no expense. Thus, the old house was demolished and the couple’s dream home began to come to fruition.
The result is a simple, contemporary layout with ample light thanks to the open floor plan. When it comes to a modern farmhouse aesthetic, it’s all about neutral hues, wood accents, and furniture with clean lines. Every room is thoughtfully crafted with its own personality. Yet still reflects a bit of that farmhouse charm.
Their considerable-sized kitchen is a union of rustic warmth and industrial simplicity. The all-white shaker cabinetry and subway backsplash light up the room. All white everything complimented by warm wood flooring and matte black fixtures. The stunning custom Raw Urth reclaimed steel hood is also a star focal point in this gorgeous space. Not to mention the wet bar area with its unique open shelves above not one, but two integrated wine chillers. It’s also thoughtfully positioned next to the large pantry with a farmhouse style staple: a sliding barn door.
The master bathroom is relaxation at its finest. Monochromatic colors and a pop of pattern on the floor lend a fashionable look to this private retreat. Matte black finishes stand out against a stark white backsplash, complement charcoal veins in the marble looking countertop, and is cohesive with the entire look. The matte black shower units really add a dramatic finish to this luxurious large walk-in shower.
Photographer: Andrew - OpenHouse VC

the existing laundry room had to be remodeled to accommodate the new bedroom and mudroom. The goal was to hide the washer and dryer behind doors so that the space would look more like a wet bar between the kitchen and mudroom.
WoodStone Inc, General Contractor
Home Interiors, Cortney McDougal, Interior Design
Draper White Photography

Kolanowski Studio
Inredning av ett klassiskt stort beige u-format beige grovkök, med en enkel diskho, luckor med infälld panel, vita skåp, bänkskiva i kalksten, klinkergolv i porslin, en tvättmaskin och torktumlare bredvid varandra och beige väggar
Inredning av ett klassiskt stort beige u-format beige grovkök, med en enkel diskho, luckor med infälld panel, vita skåp, bänkskiva i kalksten, klinkergolv i porslin, en tvättmaskin och torktumlare bredvid varandra och beige väggar

Klassisk inredning av en stor beige l-formad beige tvättstuga enbart för tvätt, med en undermonterad diskho, luckor med infälld panel, skåp i mörkt trä, bänkskiva i kvarts, flerfärgad stänkskydd, stänkskydd i stickkakel, grå väggar, klinkergolv i keramik, en tvättmaskin och torktumlare bredvid varandra och vitt golv

This estate is a transitional home that blends traditional architectural elements with clean-lined furniture and modern finishes. The fine balance of curved and straight lines results in an uncomplicated design that is both comfortable and relaxing while still sophisticated and refined. The red-brick exterior façade showcases windows that assure plenty of light. Once inside, the foyer features a hexagonal wood pattern with marble inlays and brass borders which opens into a bright and spacious interior with sumptuous living spaces. The neutral silvery grey base colour palette is wonderfully punctuated by variations of bold blue, from powder to robin’s egg, marine and royal. The anything but understated kitchen makes a whimsical impression, featuring marble counters and backsplashes, cherry blossom mosaic tiling, powder blue custom cabinetry and metallic finishes of silver, brass, copper and rose gold. The opulent first-floor powder room with gold-tiled mosaic mural is a visual feast.

Remodeler: Michels Homes
Interior Design: Jami Ludens, Studio M Interiors
Cabinetry Design: Megan Dent, Studio M Kitchen and Bath
Photography: Scott Amundson Photography

Blue Gray Laundry Room with Farmhouse Sink
Inspiration för en mellanstor vintage beige parallell beige tvättstuga enbart för tvätt, med en rustik diskho, skåp i shakerstil, blå skåp, bänkskiva i kvarts, beige väggar, mellanmörkt trägolv, en tvättpelare och brunt golv
Inspiration för en mellanstor vintage beige parallell beige tvättstuga enbart för tvätt, med en rustik diskho, skåp i shakerstil, blå skåp, bänkskiva i kvarts, beige väggar, mellanmörkt trägolv, en tvättpelare och brunt golv

Huge laundry room with tons of storage. Custom tile walls, sink, hampers, and built in ironing board.
Modern inredning av en mycket stor beige l-formad beige tvättstuga enbart för tvätt, med en rustik diskho, luckor med infälld panel, svarta skåp, granitbänkskiva, vita väggar, klinkergolv i porslin, en tvättmaskin och torktumlare bredvid varandra och beiget golv
Modern inredning av en mycket stor beige l-formad beige tvättstuga enbart för tvätt, med en rustik diskho, luckor med infälld panel, svarta skåp, granitbänkskiva, vita väggar, klinkergolv i porslin, en tvättmaskin och torktumlare bredvid varandra och beiget golv

Laundry Room
Foto på ett mellanstort funkis beige parallellt grovkök, med en integrerad diskho, öppna hyllor, skåp i mellenmörkt trä, marmorbänkskiva, flerfärgade väggar, mellanmörkt trägolv, tvättmaskin och torktumlare byggt in i ett skåp och brunt golv
Foto på ett mellanstort funkis beige parallellt grovkök, med en integrerad diskho, öppna hyllor, skåp i mellenmörkt trä, marmorbänkskiva, flerfärgade väggar, mellanmörkt trägolv, tvättmaskin och torktumlare byggt in i ett skåp och brunt golv

Inspiration för ett stort beige l-format beige grovkök, med en undermonterad diskho, släta luckor, skåp i ljust trä, bänkskiva i kvarts, vitt stänkskydd, stänkskydd i porslinskakel, vita väggar, ljust trägolv, en tvättmaskin och torktumlare bredvid varandra och beiget golv

Laundry room Mud room
Features pair of antique doors, custom cabinetry, three built-in dog kennels, 8" Spanish mosaic tile
Idéer för en lantlig beige parallell tvättstuga enbart för tvätt, med luckor med upphöjd panel, vita skåp, bänkskiva i kvartsit, vita väggar, mellanmörkt trägolv, en tvättmaskin och torktumlare bredvid varandra och beiget golv
Idéer för en lantlig beige parallell tvättstuga enbart för tvätt, med luckor med upphöjd panel, vita skåp, bänkskiva i kvartsit, vita väggar, mellanmörkt trägolv, en tvättmaskin och torktumlare bredvid varandra och beiget golv

The ultimate coastal beach home situated on the shoreintracoastal waterway. The kitchen features white inset upper cabinetry balanced with rustic hickory base cabinets with a driftwood feel. The driftwood v-groove ceiling is framed in white beams. he 2 islands offer a great work space as well as an island for socializng.

Built in the iconic neighborhood of Mount Curve, just blocks from the lakes, Walker Art Museum, and restaurants, this is city living at its best. Myrtle House is a design-build collaboration with Hage Homes and Regarding Design with expertise in Southern-inspired architecture and gracious interiors. With a charming Tudor exterior and modern interior layout, this house is perfect for all ages.

The star in this space is the view, so a subtle, clean-line approach was the perfect kitchen design for this client. The spacious island invites guests and cooks alike. The inclusion of a handy 'home admin' area is a great addition for clients with busy work/home commitments. The combined laundry and butler's pantry is a much used area by these clients, who like to entertain on a regular basis. Plenty of storage adds to the functionality of the space.
The TV Unit was a must have, as it enables perfect use of space, and placement of components, such as the TV and fireplace.
The small bathroom was cleverly designed to make it appear as spacious as possible. A subtle colour palette was a clear choice.

Architecture, Interior Design, Custom Furniture Design & Art Curation by Chango & Co.
Exempel på en stor klassisk beige l-formad beige tvättstuga enbart för tvätt, med en rustik diskho, luckor med infälld panel, skåp i ljust trä, marmorbänkskiva, beige väggar, klinkergolv i keramik, en tvättmaskin och torktumlare bredvid varandra och brunt golv
Exempel på en stor klassisk beige l-formad beige tvättstuga enbart för tvätt, med en rustik diskho, luckor med infälld panel, skåp i ljust trä, marmorbänkskiva, beige väggar, klinkergolv i keramik, en tvättmaskin och torktumlare bredvid varandra och brunt golv

Sliding door panels glide away to reveal the hidden laundry wall with storage and the washer and dryer
Inspiration för en mycket stor beige linjär beige liten tvättstuga, med en undermonterad diskho, skåp i shakerstil, vita skåp, granitbänkskiva, vita väggar, mellanmörkt trägolv, en tvättmaskin och torktumlare bredvid varandra och brunt golv
Inspiration för en mycket stor beige linjär beige liten tvättstuga, med en undermonterad diskho, skåp i shakerstil, vita skåp, granitbänkskiva, vita väggar, mellanmörkt trägolv, en tvättmaskin och torktumlare bredvid varandra och brunt golv

Galley laundry with built in washer and dryer cabinets
Inspiration för mycket stora moderna parallella beige tvättstugor enbart för tvätt och med garderob, med en undermonterad diskho, luckor med profilerade fronter, svarta skåp, bänkskiva i kvartsit, grått stänkskydd, stänkskydd i mosaik, grå väggar, klinkergolv i porslin och grått golv
Inspiration för mycket stora moderna parallella beige tvättstugor enbart för tvätt och med garderob, med en undermonterad diskho, luckor med profilerade fronter, svarta skåp, bänkskiva i kvartsit, grått stänkskydd, stänkskydd i mosaik, grå väggar, klinkergolv i porslin och grått golv

Architecture, Interior Design, Custom Furniture Design & Art Curation by Chango & Co.
Idéer för en stor klassisk beige l-formad tvättstuga enbart för tvätt, med en rustik diskho, luckor med infälld panel, skåp i ljust trä, marmorbänkskiva, beige väggar, klinkergolv i keramik, en tvättmaskin och torktumlare bredvid varandra och brunt golv
Idéer för en stor klassisk beige l-formad tvättstuga enbart för tvätt, med en rustik diskho, luckor med infälld panel, skåp i ljust trä, marmorbänkskiva, beige väggar, klinkergolv i keramik, en tvättmaskin och torktumlare bredvid varandra och brunt golv

The ultimate coastal beach home situated on the shoreintracoastal waterway. The kitchen features white inset upper cabinetry balanced with rustic hickory base cabinets with a driftwood feel. The driftwood v-groove ceiling is framed in white beams. he 2 islands offer a great work space as well as an island for socializng.

www.jacobelliott.com
Exempel på en mycket stor modern beige parallell beige tvättstuga enbart för tvätt, med en undermonterad diskho, släta luckor, vita skåp, bänkskiva i betong, vita väggar, betonggolv, en tvättmaskin och torktumlare bredvid varandra och grått golv
Exempel på en mycket stor modern beige parallell beige tvättstuga enbart för tvätt, med en undermonterad diskho, släta luckor, vita skåp, bänkskiva i betong, vita väggar, betonggolv, en tvättmaskin och torktumlare bredvid varandra och grått golv
1