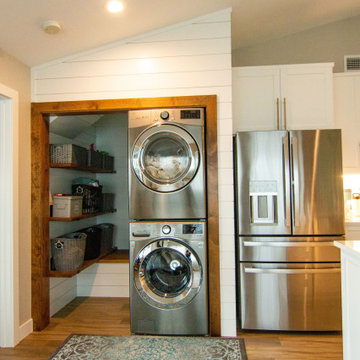173 foton på beige tvättstuga
Sortera efter:
Budget
Sortera efter:Populärt i dag
1 - 20 av 173 foton
Artikel 1 av 3

Inredning av en lantlig stor vita u-formad vitt tvättstuga enbart för tvätt, med en rustik diskho, skåp i shakerstil, vita skåp, marmorbänkskiva, vitt stänkskydd, stänkskydd i trä, vita väggar, ljust trägolv och en tvättmaskin och torktumlare bredvid varandra

Idéer för ett litet klassiskt grå parallellt grovkök, med skåp i shakerstil, vita skåp, vitt stänkskydd, stänkskydd i trä, vita väggar, ljust trägolv, brunt golv, en tvättpelare, en enkel diskho och bänkskiva i kvarts

A bright and functional laundry room with a dark cast iron apron front sink, black hardware and slate herringbone floor.
Exempel på en mellanstor klassisk vita vitt tvättstuga enbart för tvätt, med en rustik diskho, vita skåp, vita väggar, skiffergolv och en tvättmaskin och torktumlare bredvid varandra
Exempel på en mellanstor klassisk vita vitt tvättstuga enbart för tvätt, med en rustik diskho, vita skåp, vita väggar, skiffergolv och en tvättmaskin och torktumlare bredvid varandra

Designer Maria Beck of M.E. Designs expertly combines fun wallpaper patterns and sophisticated colors in this lovely Alamo Heights home.
Laundry Room Paper Moon Painting wallpaper installation

Idéer för stora vintage små tvättstugor, med en rustik diskho, vitt stänkskydd, grå väggar, mellanmörkt trägolv, en tvättpelare och brunt golv

Restructure Studio's Brookhaven Remodel updated the entrance and completely reconfigured the living, dining and kitchen areas, expanding the laundry room and adding a new powder bath. Guests now enter the home into the newly-assigned living space, while an open kitchen occupies the center of the home.

There’s one trend the design world can’t get enough of in 2023: wallpaper!
Designers & homeowners alike aren’t shying away from bold patterns & colors this year.
Which wallpaper is your favorite? Comment a ? for the laundry room & a ? for the closet!

We are sincerely concerned about our customers and prevent the need for them to shop at different locations. We offer several designs and colors for fixtures and hardware from which you can select the best ones that suit the overall theme of your home. Our team will respect your preferences and give you options to choose, whether you want a traditional or contemporary design.

Bild på en mellanstor vintage bruna linjär brunt tvättstuga enbart för tvätt, med träbänkskiva, grå väggar, mellanmörkt trägolv och brunt golv

Custom luxury laundry room, mud room, dog shower combo
Idéer för en mellanstor rustik vita parallell tvättstuga enbart för tvätt, med luckor med infälld panel, vita skåp, bänkskiva i kvartsit, vitt stänkskydd, stänkskydd i keramik, vita väggar, klinkergolv i keramik, en tvättmaskin och torktumlare bredvid varandra och grått golv
Idéer för en mellanstor rustik vita parallell tvättstuga enbart för tvätt, med luckor med infälld panel, vita skåp, bänkskiva i kvartsit, vitt stänkskydd, stänkskydd i keramik, vita väggar, klinkergolv i keramik, en tvättmaskin och torktumlare bredvid varandra och grått golv
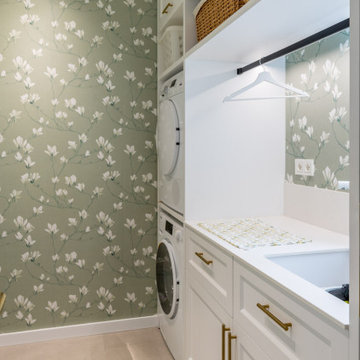
Lavadero independiente cerrado
Inspiration för mellanstora medelhavsstil linjära vitt tvättstugor enbart för tvätt, med en undermonterad diskho, luckor med upphöjd panel, vita skåp, bänkskiva i kvarts, gröna väggar, klinkergolv i porslin, en tvättpelare och grått golv
Inspiration för mellanstora medelhavsstil linjära vitt tvättstugor enbart för tvätt, med en undermonterad diskho, luckor med upphöjd panel, vita skåp, bänkskiva i kvarts, gröna väggar, klinkergolv i porslin, en tvättpelare och grått golv
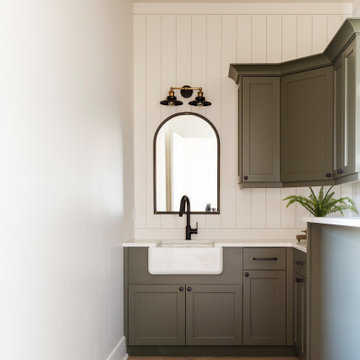
we used a warm sage green on the cabinets, warm wood on the floors and shelves, and black accents to give this laundry room casual sophistication.
Inredning av en lantlig mellanstor vita parallell vitt tvättstuga, med en rustik diskho, skåp i shakerstil, gröna skåp, bänkskiva i kvarts, vitt stänkskydd, vita väggar, mellanmörkt trägolv och en tvättmaskin och torktumlare bredvid varandra
Inredning av en lantlig mellanstor vita parallell vitt tvättstuga, med en rustik diskho, skåp i shakerstil, gröna skåp, bänkskiva i kvarts, vitt stänkskydd, vita väggar, mellanmörkt trägolv och en tvättmaskin och torktumlare bredvid varandra

Idéer för en grå parallell tvättstuga enbart för tvätt, med en rustik diskho, släta luckor, vita skåp, grå väggar, en tvättmaskin och torktumlare bredvid varandra och grått golv

HOMEOWNER DESIRED OUTCOME
As part of an interior remodel and 200 sf room addition, to include a kitchen and guest bath remodel, these Dallas homeowners wanted to convert an existing laundry room into an updated laundry/mudroom.
OUR CREATIVE SOLUTION
The original laundry room, along with the surrounding home office and guest bath, were completely reconfigured and taken down to the studs. A small addition expanded the living space by about 200 sf allowing Blackline Renovations to build a larger laundry/mudroom space.
The new laundry/mudroom now features a stacked washer and dryer with adjacent countertop space for folding and plenty of hidden cabinet storage. The new built-in bench with lockers features a v-groove back to match the paneling used in the adjacent hall bathroom. Timeless!
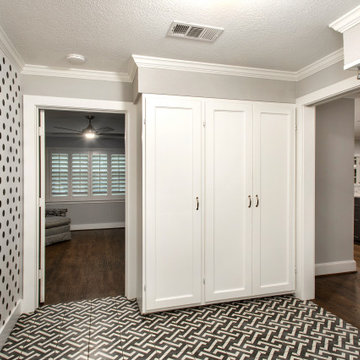
Our clients were living in a Northwood Hills home in Dallas that was built in 1968. Some updates had been done but none really to the main living areas in the front of the house. They love to entertain and do so frequently but the layout of their house wasn’t very functional. There was a galley kitchen, which was mostly shut off to the rest of the home. They were not using the formal living and dining room in front of your house, so they wanted to see how this space could be better utilized. They wanted to create a more open and updated kitchen space that fits their lifestyle. One idea was to turn part of this space into an office, utilizing the bay window with the view out of the front of the house. Storage was also a necessity, as they entertain often and need space for storing those items they use for entertaining. They would also like to incorporate a wet bar somewhere!
We demoed the brick and paneling from all of the existing walls and put up drywall. The openings on either side of the fireplace and through the entryway were widened and the kitchen was completely opened up. The fireplace surround is changed to a modern Emser Esplanade Trail tile, versus the chunky rock it was previously. The ceiling was raised and leveled out and the beams were removed throughout the entire area. Beautiful Olympus quartzite countertops were installed throughout the kitchen and butler’s pantry with white Chandler cabinets and Grace 4”x12” Bianco tile backsplash. A large two level island with bar seating for guests was built to create a little separation between the kitchen and dining room. Contrasting black Chandler cabinets were used for the island, as well as for the bar area, all with the same 6” Emtek Alexander pulls. A Blanco low divide metallic gray kitchen sink was placed in the center of the island with a Kohler Bellera kitchen faucet in vibrant stainless. To finish off the look three Iconic Classic Globe Small Pendants in Antiqued Nickel pendant lights were hung above the island. Black Supreme granite countertops with a cool leathered finish were installed in the wet bar, The backsplash is Choice Fawn gloss 4x12” tile, which created a little different look than in the kitchen. A hammered copper Hayden square sink was installed in the bar, giving it that cool bar feel with the black Chandler cabinets. Off the kitchen was a laundry room and powder bath that were also updated. They wanted to have a little fun with these spaces, so the clients chose a geometric black and white Bella Mori 9x9” porcelain tile. Coordinating black and white polka dot wallpaper was installed in the laundry room and a fun floral black and white wallpaper in the powder bath. A dark bronze Metal Mirror with a shelf was installed above the porcelain pedestal sink with simple floating black shelves for storage.
Their butlers pantry, the added storage space, and the overall functionality has made entertaining so much easier and keeps unwanted things out of sight, whether the guests are sitting at the island or at the wet bar! The clients absolutely love their new space and the way in which has transformed their lives and really love entertaining even more now!

Lantlig inredning av en mellanstor tvättstuga enbart för tvätt, med skåp i shakerstil, vita skåp, vita väggar, betonggolv, en tvättmaskin och torktumlare bredvid varandra, svart golv och vitt stänkskydd
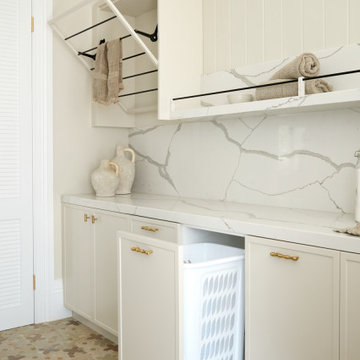
House 13 - Three Birds Renovations Laundry room with TileCloud Tiles. Using our Annangrove mixed cross tile.
Rustik inredning av en stor vita vitt tvättstuga, med beige skåp, marmorbänkskiva, vitt stänkskydd, stänkskydd i marmor, beige väggar, klinkergolv i keramik, en tvättmaskin och torktumlare bredvid varandra och flerfärgat golv
Rustik inredning av en stor vita vitt tvättstuga, med beige skåp, marmorbänkskiva, vitt stänkskydd, stänkskydd i marmor, beige väggar, klinkergolv i keramik, en tvättmaskin och torktumlare bredvid varandra och flerfärgat golv

Combined Laundry and Craft Room
Inspiration för ett stort vintage vit u-format vitt grovkök, med skåp i shakerstil, vita skåp, bänkskiva i kvarts, vitt stänkskydd, stänkskydd i tunnelbanekakel, blå väggar, klinkergolv i porslin, en tvättmaskin och torktumlare bredvid varandra och svart golv
Inspiration för ett stort vintage vit u-format vitt grovkök, med skåp i shakerstil, vita skåp, bänkskiva i kvarts, vitt stänkskydd, stänkskydd i tunnelbanekakel, blå väggar, klinkergolv i porslin, en tvättmaskin och torktumlare bredvid varandra och svart golv

Idéer för stora lantliga parallella svart tvättstugor enbart för tvätt, med en enkel diskho, skåp i shakerstil, vita skåp, bänkskiva i kvartsit, grönt stänkskydd, stänkskydd i trä, gröna väggar, klinkergolv i keramik, en tvättmaskin och torktumlare bredvid varandra och grått golv
173 foton på beige tvättstuga
1
