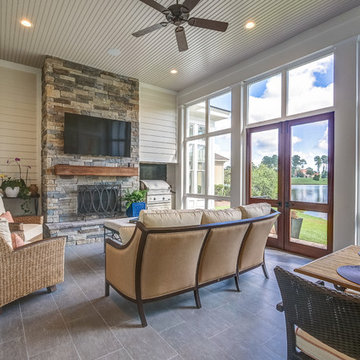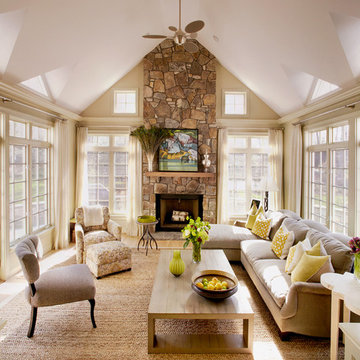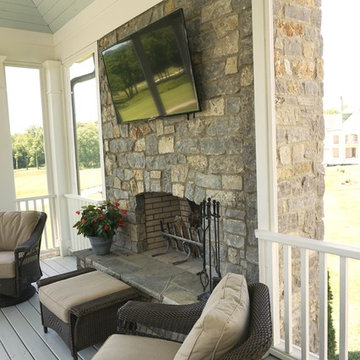82 foton på beige uterum, med en spiselkrans i sten
Sortera efter:
Budget
Sortera efter:Populärt i dag
1 - 20 av 82 foton
Artikel 1 av 3

Exempel på ett maritimt uterum, med ljust trägolv, en standard öppen spis, en spiselkrans i sten och tak

Rustik inredning av ett uterum, med mellanmörkt trägolv, en standard öppen spis, en spiselkrans i sten, tak och brunt golv

Idéer för ett rustikt uterum, med en standard öppen spis, en spiselkrans i sten och tak

Spacecrafting
Idéer för att renovera ett maritimt uterum, med mellanmörkt trägolv, en standard öppen spis, en spiselkrans i sten och tak
Idéer för att renovera ett maritimt uterum, med mellanmörkt trägolv, en standard öppen spis, en spiselkrans i sten och tak

Idéer för att renovera ett rustikt uterum, med en öppen hörnspis, en spiselkrans i sten, tak, beiget golv och ljust trägolv

Inspiration för maritima uterum, med en standard öppen spis, en spiselkrans i sten, tak, vitt golv och mörkt trägolv

TEAM
Architect: LDa Architecture & Interiors
Interior Design: Nina Farmer Interiors
Builder: Youngblood Builders
Photographer: Michael J. Lee Photography

Idéer för ett modernt uterum, med mellanmörkt trägolv, glastak, brunt golv, en bred öppen spis och en spiselkrans i sten

We were hired to create a Lake Charlevoix retreat for our client’s to be used by their whole family throughout the year. We were tasked with creating an inviting cottage that would also have plenty of space for the family and their guests. The main level features open concept living and dining, gourmet kitchen, walk-in pantry, office/library, laundry, powder room and master suite. The walk-out lower level houses a recreation room, wet bar/kitchenette, guest suite, two guest bedrooms, large bathroom, beach entry area and large walk in closet for all their outdoor gear. Balconies and a beautiful stone patio allow the family to live and entertain seamlessly from inside to outside. Coffered ceilings, built in shelving and beautiful white moldings create a stunning interior. Our clients truly love their Northern Michigan home and enjoy every opportunity to come and relax or entertain in their striking space.
- Jacqueline Southby Photography

Inspiration för ett maritimt uterum, med en öppen hörnspis, en spiselkrans i sten, tak och grått golv

Bild på ett stort vintage uterum, med en standard öppen spis, en spiselkrans i sten, tak och grått golv

A large four seasons room with a custom-crafted, vaulted round ceiling finished with wood paneling
Photo by Ashley Avila Photography
Foto på ett stort vintage uterum, med mörkt trägolv, en standard öppen spis, en spiselkrans i sten och brunt golv
Foto på ett stort vintage uterum, med mörkt trägolv, en standard öppen spis, en spiselkrans i sten och brunt golv

Exempel på ett klassiskt uterum, med en standard öppen spis, en spiselkrans i sten, tak och grått golv

Exempel på ett rustikt uterum, med betonggolv, en standard öppen spis, en spiselkrans i sten, tak och grått golv

Foto på ett rustikt uterum, med betonggolv, en standard öppen spis, en spiselkrans i sten, tak och grått golv

Idéer för att renovera ett mellanstort maritimt uterum, med mörkt trägolv, en standard öppen spis, en spiselkrans i sten, tak och brunt golv

A lofty ceilinged family room flooded with light is cozy in the winter with a stone fireplace. Neutral upholstery with citrus-hued accents creates a comfortable and informal space for reading or sitting by the fire.

Complete remodel of an existing den adding shiplap, built-ins, stone fireplace, cedar beams, and new tile flooring.
Idéer för ett mellanstort klassiskt uterum, med klinkergolv i porslin, en standard öppen spis, en spiselkrans i sten och beiget golv
Idéer för ett mellanstort klassiskt uterum, med klinkergolv i porslin, en standard öppen spis, en spiselkrans i sten och beiget golv

Inspiration för ett vintage uterum, med heltäckningsmatta, en bred öppen spis, en spiselkrans i sten, tak och flerfärgat golv

#mcfarlandbuilds
Idéer för att renovera ett vintage uterum, med målat trägolv, en standard öppen spis och en spiselkrans i sten
Idéer för att renovera ett vintage uterum, med målat trägolv, en standard öppen spis och en spiselkrans i sten
82 foton på beige uterum, med en spiselkrans i sten
1