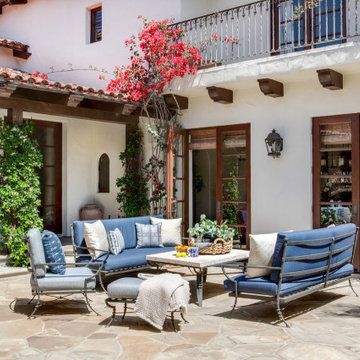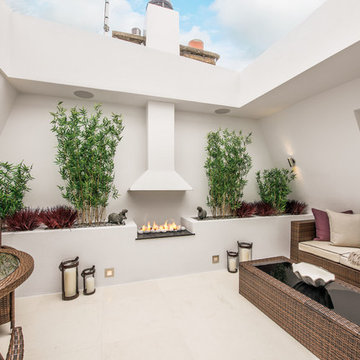Sortera efter:
Budget
Sortera efter:Populärt i dag
1 - 20 av 201 foton
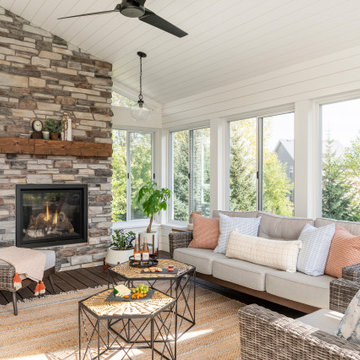
A technology-free gathering space for the family to enjoy together. This transitional four season porch was created as an extension from the client's main living room. With the floor to ceiling stone gas fireplace, and windows the space brings in warmth and coziness throughout the space.
Photos by Spacecrafting Photography, Inc

Interior design: Starrett Hoyt
Double-sided fireplace: Majestic "Marquis"
Pavers: TileTech Porce-pave in gray-stone
Planters and benches: custom
Inspiration för en mellanstor funkis takterrass, med en eldstad
Inspiration för en mellanstor funkis takterrass, med en eldstad
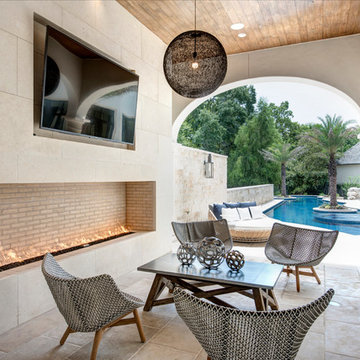
Inredning av en medelhavsstil uteplats på baksidan av huset, med kakelplattor, ett lusthus och en eldstad
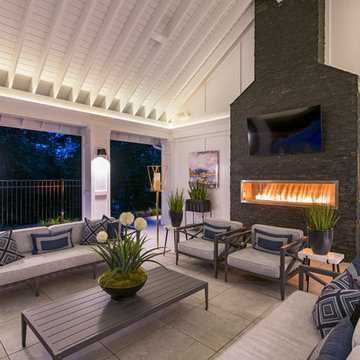
A So-CAL inspired Pool Pavilion Oasis in Central PA
Idéer för att renovera en stor vintage uteplats på baksidan av huset, med marksten i betong, en eldstad och ett lusthus
Idéer för att renovera en stor vintage uteplats på baksidan av huset, med marksten i betong, en eldstad och ett lusthus
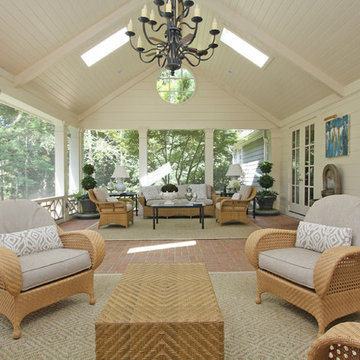
T&T Photos
Inspiration för stora klassiska verandor, med en eldstad, marksten i tegel och takförlängning
Inspiration för stora klassiska verandor, med en eldstad, marksten i tegel och takförlängning
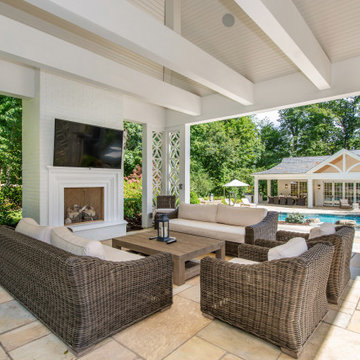
Inredning av en klassisk uteplats på baksidan av huset, med en eldstad, kakelplattor och takförlängning
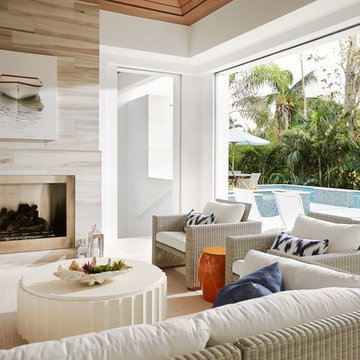
Inspiration för en maritim uteplats på baksidan av huset, med kakelplattor, takförlängning och en eldstad
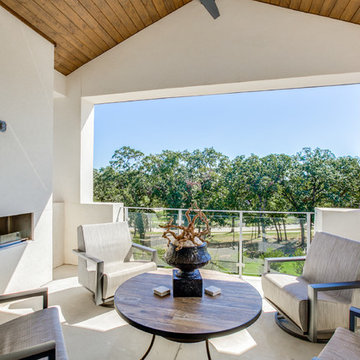
Second story balcony with a modern linear fireplace. The perfect space to entertain guests outside while catching a view of the outdoor living and pool below. This is a contemporary design with matching white stucco to the exterior of the house. Glass railing material.
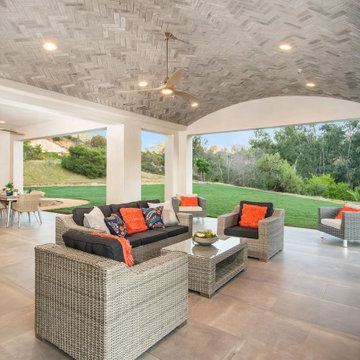
Inspiration för en stor funkis uteplats på baksidan av huset, med en eldstad och kakelplattor
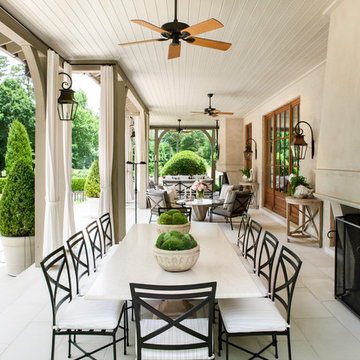
Photography by Erica George Dines
Klassisk inredning av en uteplats, med takförlängning och en eldstad
Klassisk inredning av en uteplats, med takförlängning och en eldstad
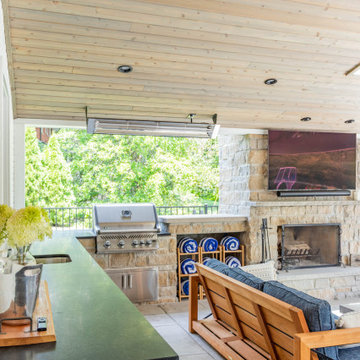
This beautiful project includes a covered patio with an open gable roof structure, vaulted ceilings with cedar tongue and groove and skylights, a fireplace with two wood boxes on either side, an outdoor kitchen area, a powder room, and Infratech heaters. The concrete is a custom tile overlay stamped concrete.
The outdoor kitchen area includes:
- A Napoleon built-in grill
- Fire Magic cabinets, drawers, and a trash container
- A sink
- Two True Residential glass front under counter fridges
- Stone cabinets
- Granite counter tops
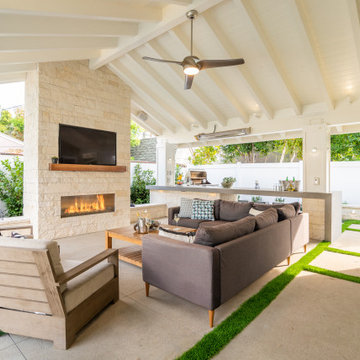
This California room features a limestone fireplace, linear insert, TV entertainment center w/ outdoor speakers, outdoor heaters, lighting, and an adjacent outdoor kitchen and swimming pool. It's a contemporary space with hints of farmhouse design and the gray, white, and neutral colors create a simple elegance.
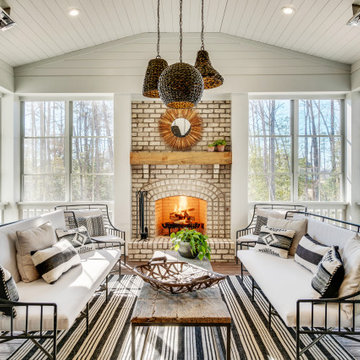
Inredning av en lantlig veranda på baksidan av huset, med en eldstad, trädäck och takförlängning
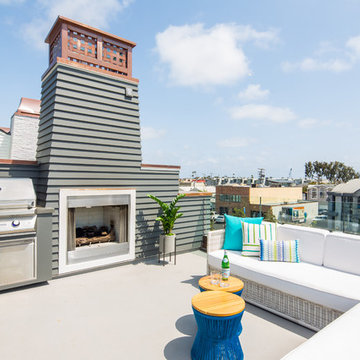
Five residential-style, three-level cottages are located behind the hotel facing 32nd Street. Spanning 1,500 square feet with a kitchen, rooftop deck featuring a fire place + barbeque, two bedrooms and a living room, showcasing masterfully designed interiors. Each cottage is named after the islands in Newport Beach and features a distinctive motif, tapping five elite Newport Beach-based firms: Grace Blu Interior Design, Jennifer Mehditash Design, Brooke Wagner Design, Erica Bryen Design and Blackband Design.
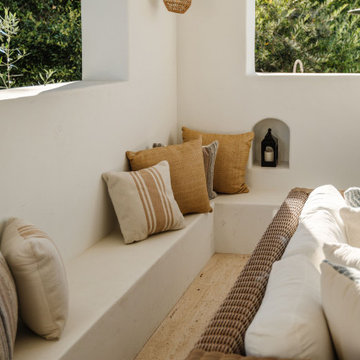
Inredning av en medelhavsstil stor uteplats på baksidan av huset, med en eldstad, naturstensplattor och takförlängning
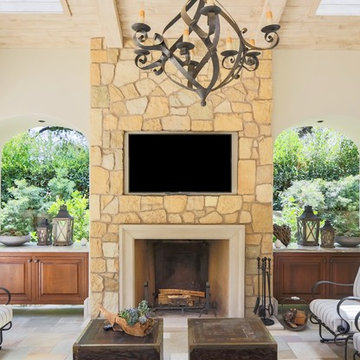
Idéer för att renovera en stor medelhavsstil uteplats på baksidan av huset, med en eldstad, naturstensplattor och takförlängning
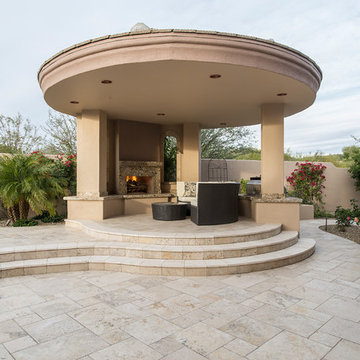
Exempel på en stor medelhavsstil uteplats på baksidan av huset, med en eldstad och naturstensplattor
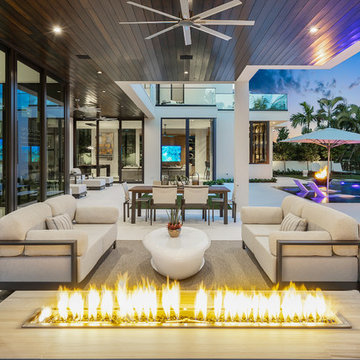
Modern home front entry features a voice over Internet Protocol Intercom Device to interface with the home's Crestron control system for voice communication at both the front door and gate.
Signature Estate featuring modern, warm, and clean-line design, with total custom details and finishes. The front includes a serene and impressive atrium foyer with two-story floor to ceiling glass walls and multi-level fire/water fountains on either side of the grand bronze aluminum pivot entry door. Elegant extra-large 47'' imported white porcelain tile runs seamlessly to the rear exterior pool deck, and a dark stained oak wood is found on the stairway treads and second floor. The great room has an incredible Neolith onyx wall and see-through linear gas fireplace and is appointed perfectly for views of the zero edge pool and waterway. The center spine stainless steel staircase has a smoked glass railing and wood handrail.
Photo courtesy Royal Palm Properties
201 foton på beige utomhusdesign, med en eldstad
1






