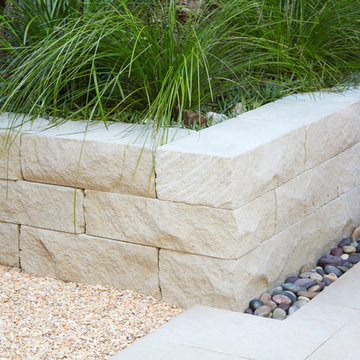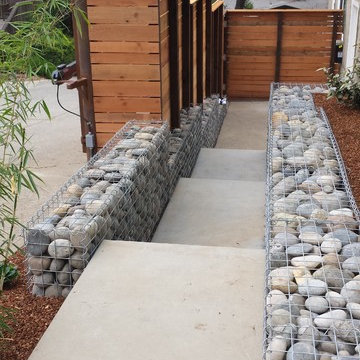Sortera efter:
Budget
Sortera efter:Populärt i dag
1 - 20 av 208 foton
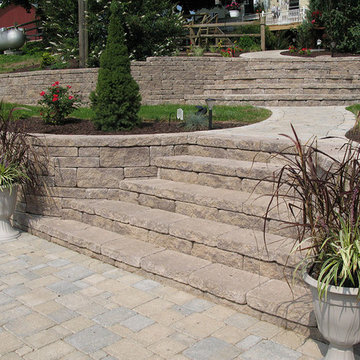
Allan Block products can be used to create many types of applications including stairs. These projects were built in Pennsylvania and Maryland using products from Nitterhouse Concrete. They offer great colors and textures to compliment any outdoor landscaping the customer has requested. Beautiful stair application with terraced walls and flowing pathway to a large patio.
Photos provided by Allan Block Corporation
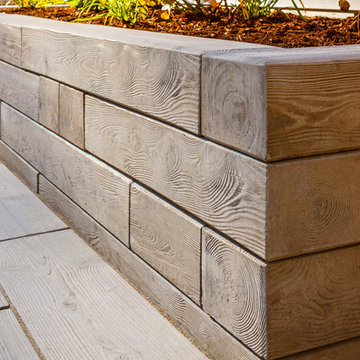
Rustic Style Wall using Techo-Bloc's Borealis wall.
Idéer för mellanstora rustika trädgårdar framför huset, med en stödmur
Idéer för mellanstora rustika trädgårdar framför huset, med en stödmur
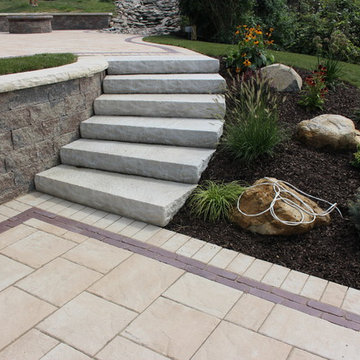
Idéer för en liten klassisk trädgård i full sol på sommaren, med en stödmur och naturstensplattor
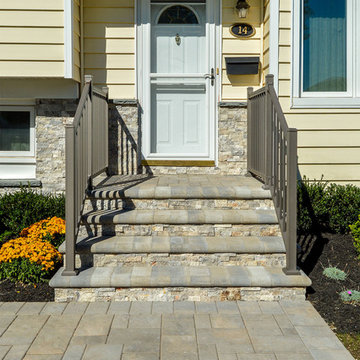
Above All Masonry contractors designed and installed this welcoming and stylish front patio, completely transforming the entrance of a Long Island home. The natural incline of the property lends to a multi-leveled staircase to accentuate the curve of the yard. A combination of tiered gardening and stacked retaining walls create both beautiful design and strength for the patio.
As visitors make their way from the driveway to the front door, they follow along the Unilock Treo stones lining the walkway. Their natural mix of warm tans, creams and grays blend into the surrounding gardens that follow the flow of the patio. Elegant railings line both the first and secondary staircase, accenting the colors of the stones and lining on the house. A structured and curated simple desing such as this enhances the curb appeal and overall experience of visiting a home.
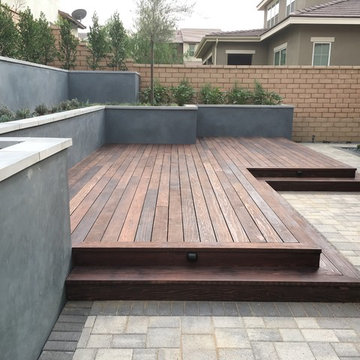
Smooth Santa Barbara Stucco retaining wall. Redwood Deck. Drip irrigation.
Inspiration för en funkis bakgård i delvis sol som tål torka, med en stödmur och trädäck
Inspiration för en funkis bakgård i delvis sol som tål torka, med en stödmur och trädäck
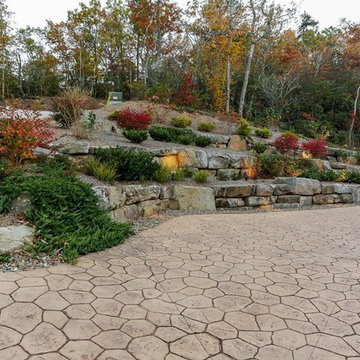
Our focus on this project in Black Mountain North Carolina was to create a warm, comfortable mountain retreat that had ample room for our clients and their guests. 4 Large decks off all the bedroom suites were essential to capture the spectacular views in this private mountain setting. Elevator, Golf Room and an Outdoor Kitchen are only a few of the special amenities that were incorporated in this custom craftsman home.
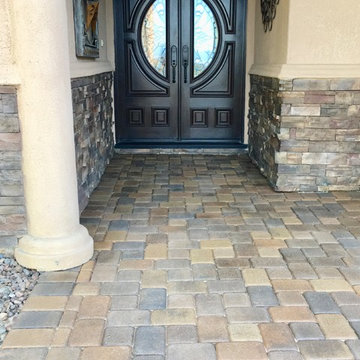
Driveway done in ORCO Antique Cobble in a blend of Tuscany and Chateau
Foto på en stor vintage uppfart i delvis sol framför huset, med en stödmur och marksten i tegel
Foto på en stor vintage uppfart i delvis sol framför huset, med en stödmur och marksten i tegel
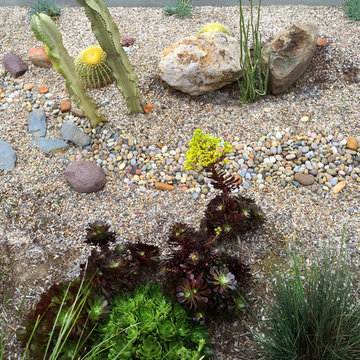
Photo by Ketti Kupper
Idéer för att renovera en liten funkis trädgård i full sol som tål torka och framför huset, med en stödmur
Idéer för att renovera en liten funkis trädgård i full sol som tål torka och framför huset, med en stödmur
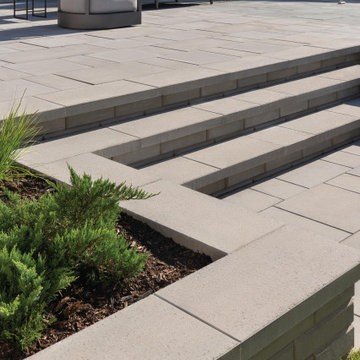
This backyard landscaping project consist of multiple of our modern collections!
Modern grey retaining wall: The smooth look of the Raffinato collection brings modern elegance to your tailored spaces. This contemporary double-sided retaining wall is offered in an array of modern colours.
Discover the Raffinato retaining wall: https://www.techo-bloc.com/shop/walls/raffinato-smooth/
Modern grey stone steps: The sleek, polished look of the Raffinato stone step is a more elegant and refined alternative to modern and very linear concrete steps. Offered in three modern colors, these stone steps are a welcomed addition to your next outdoor step project!
Discover our Raffinato stone steps here: https://www.techo-bloc.com/shop/steps/raffinato-step/
Modern grey floor pavers: A modern paver available in over 50 scale and color combinations, Industria is a popular choice amongst architects designing urban spaces. This paver's de-icing salt resistance and 100mm height makes it a reliable option for industrial, commercial and institutional applications.
Discover the Industria paver here: https://www.techo-bloc.com/shop/pavers/industria-smooth-paver/
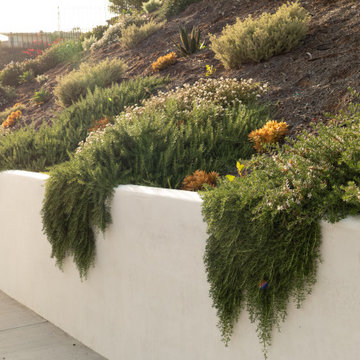
Located on a steep hill above downtown Ventura, this modern Spanish house features panoramic views of town with the ocean and Channel Islands beyond. While the views are amazing from a large front deck, the steep slope presented some constraints on the landscape design.
Although the property is about a third-of-an-acre, the only useable and open garden space is a small (about 500 square feet) area to the West of the house. The house sits at the back of the property, and another steep hill on the neighboring property behind is held back by a tall retaining wall, leaving just enough room for a narrow, hardscaped patio in the back yard.
Bright plantings along the back of the property delineate the home from the neighboring property, and we chose plantings to help stabilize the soil and further develop the Spanish garden look while creating a lush, inviting feel. Additionally, we added 52 pieces of pottery to soften and add interest to the back garden and patio areas. Succulents, herbs, and California natives fill the pottery along with bright, sweet-smelling, tropical-looking, and climate-appropriate plants.
Slope stabilization was paramount for the front hill. Beyond that, finding plants that would thrive on the steep slope was the next obstacle. Finally, the aesthetics could be addressed, and we worked to find plants that meshed with the architecture—blending plants with white and orange to play off the red-tiled roofs and white-plastered walls that are emblematic of the Spanish style of this house as well as the predominate style of the neighborhood.
The flattish area to the West was designed with the idea of creating a contemporary take on the parterre garden. Reminiscent of Mediterranean gardens, this vegetable and herb garden substitutes formal hedges with formal Corten steel planters to honor the modern Spanish architecture of the house. The citrus, herbs, and vegetables serve the foodie clients well.
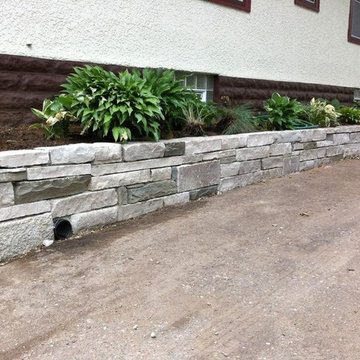
Fondulac and Bluestone Blend Retainer Wall by English Stone.
Inspiration för en mellanstor amerikansk trädgård framför huset, med en stödmur och naturstensplattor
Inspiration för en mellanstor amerikansk trädgård framför huset, med en stödmur och naturstensplattor
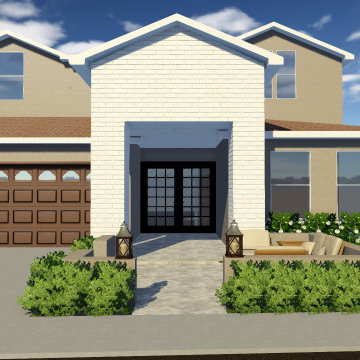
Front yard transformation with new hardscape, seating walls, paver walkways, new plants, ;landscape lighting, driveway extension, updated brick to painted brick, and new synthetic turf.
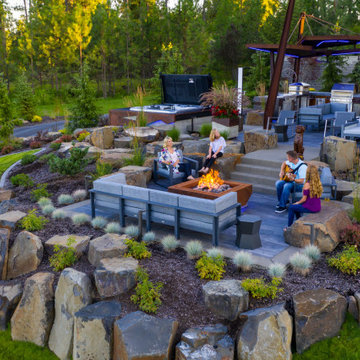
This inviting landscape is the ideal backyard paradise. It provides plenty of seating for entertaining, along with a custom fireplace, hot tub, and full kitchen. Hardscaping around the elements offer visual interest and year-round beauty.
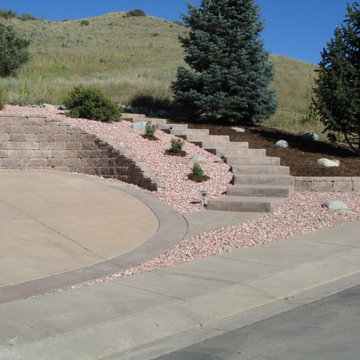
Inspiration för en mellanstor vintage uppfart i full sol framför huset, med en stödmur och naturstensplattor
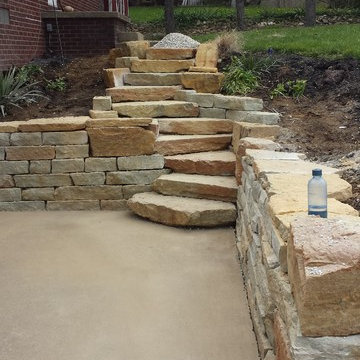
Inspiration för mellanstora rustika trädgårdar framför huset, med en stödmur och naturstensplattor
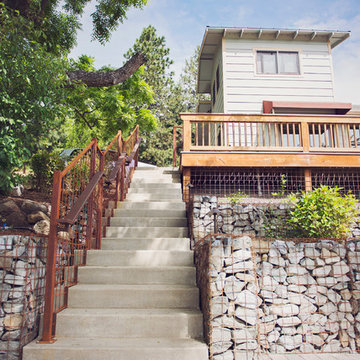
A shaded concrete entry staircase leads to the guest cottage from the main outdoor living area, surfaced with permeable pavers. Gabion retaining walls form terraced planting beds on either side of the sand finished concrete steps. A rusted steel fence supports a powder coated hand rail on the left.
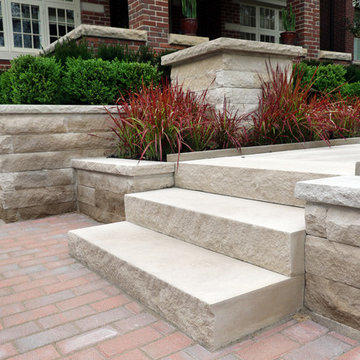
Repeating the use of Indiana Stone throughout supports the minimalism and elegance
Exempel på en mellanstor klassisk formell trädgård framför huset, med en stödmur och naturstensplattor
Exempel på en mellanstor klassisk formell trädgård framför huset, med en stödmur och naturstensplattor
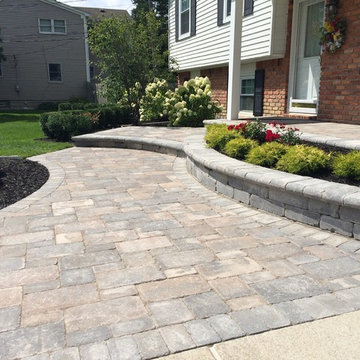
Courtyard Stone & Landscape
Foto på en vintage trädgård i full sol framför huset, med en stödmur och marksten i tegel
Foto på en vintage trädgård i full sol framför huset, med en stödmur och marksten i tegel
208 foton på beige utomhusdesign, med en stödmur
1






