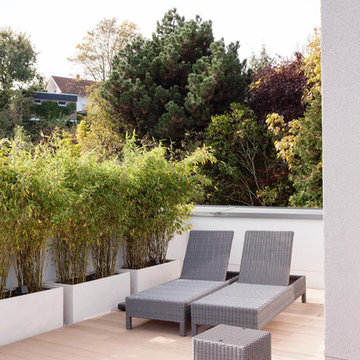Sortera efter:
Budget
Sortera efter:Populärt i dag
1 - 20 av 1 573 foton
Artikel 1 av 3

Proyecto realizado por Meritxell Ribé - The Room Studio
Construcción: The Room Work
Fotografías: Mauricio Fuertes
Inspiration för mellanstora industriella terrasser på baksidan av huset, med markiser
Inspiration för mellanstora industriella terrasser på baksidan av huset, med markiser

Custom outdoor Screen Porch with Scandinavian accents, teak dining table, woven dining chairs, and custom outdoor living furniture
Idéer för att renovera en mellanstor rustik veranda på baksidan av huset, med kakelplattor och takförlängning
Idéer för att renovera en mellanstor rustik veranda på baksidan av huset, med kakelplattor och takförlängning

Foto på en mellanstor vintage formell trädgård i delvis sol framför huset och blomsterrabatt på våren, med marktäckning

Small backyard with lots of potential. We created the perfect space adding visual interest from inside the house to outside of it. We added a BBQ Island with Grill, sink, and plenty of counter space. BBQ Island was cover with stone veneer stone with a concrete counter top. Opposite side we match the veneer stone and concrete cap on a newly Outdoor fireplace. far side we added some post with bright colors and drought tolerant material and a special touch for the little girl in the family, since we did not wanted to forget about anyone. Photography by Zack Benson

Exempel på en stor lantlig uteplats på baksidan av huset, med trädäck och takförlängning

Idéer för mellanstora vintage uteplatser på baksidan av huset, med naturstensplattor och en pergola
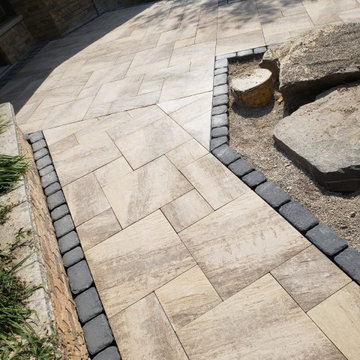
Here in the hills of mono we removed an existing deck front walkway and entry way and installed Techo Bloc Everest pavers. These pavers not only look amazing but are also durable. we filled the gardens will triple mix and filled the remaining with some granite river rock. Check out the end product

This beautiful new construction craftsman-style home had the typical builder's grade front porch with wood deck board flooring and painted wood steps. Also, there was a large unpainted wood board across the bottom front, and an opening remained that was large enough to be used as a crawl space underneath the porch which quickly became home to unwanted critters.
In order to beautify this space, we removed the wood deck boards and installed the proper floor joists. Atop the joists, we also added a permeable paver system. This is very important as this system not only serves as necessary support for the natural stone pavers but would also firmly hold the sand being used as grout between the pavers.
In addition, we installed matching brick across the bottom front of the porch to fill in the crawl space and painted the wood board to match hand rails and columns.
Next, we replaced the original wood steps by building new concrete steps faced with matching brick and topped with natural stone pavers.
Finally, we added new hand rails and cemented the posts on top of the steps for added stability.
WOW...not only was the outcome a gorgeous transformation but the front porch overall is now much more sturdy and safe!

The owners of this beautiful historic farmhouse had been painstakingly restoring it bit by bit. One of the last items on their list was to create a wrap-around front porch to create a more distinct and obvious entrance to the front of their home.
Aside from the functional reasons for the new porch, our client also had very specific ideas for its design. She wanted to recreate her grandmother’s porch so that she could carry on the same wonderful traditions with her own grandchildren someday.
Key requirements for this front porch remodel included:
- Creating a seamless connection to the main house.
- A floorplan with areas for dining, reading, having coffee and playing games.
- Respecting and maintaining the historic details of the home and making sure the addition felt authentic.
Upon entering, you will notice the authentic real pine porch decking.
Real windows were used instead of three season porch windows which also have molding around them to match the existing home’s windows.
The left wing of the porch includes a dining area and a game and craft space.
Ceiling fans provide light and additional comfort in the summer months. Iron wall sconces supply additional lighting throughout.
Exposed rafters with hidden fasteners were used in the ceiling.
Handmade shiplap graces the walls.
On the left side of the front porch, a reading area enjoys plenty of natural light from the windows.
The new porch blends perfectly with the existing home much nicer front facade. There is a clear front entrance to the home, where previously guests weren’t sure where to enter.
We successfully created a place for the client to enjoy with her future grandchildren that’s filled with nostalgic nods to the memories she made with her own grandmother.
"We have had many people who asked us what changed on the house but did not know what we did. When we told them we put the porch on, all of them made the statement that they did not notice it was a new addition and fit into the house perfectly.”
– Homeowner
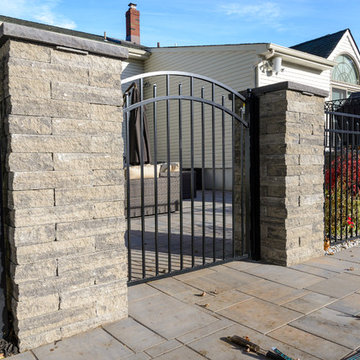
Inspiration för mellanstora klassiska uteplatser på baksidan av huset, med kakelplattor

Exempel på en mellanstor klassisk terrass på baksidan av huset, med en pergola
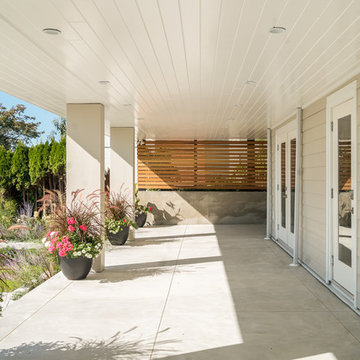
SnowChimp Creative
Idéer för en mellanstor modern uteplats på baksidan av huset, med betongplatta och takförlängning
Idéer för en mellanstor modern uteplats på baksidan av huset, med betongplatta och takförlängning
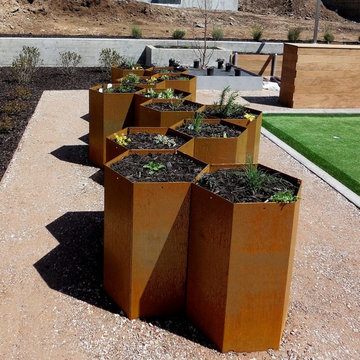
Just installed this week! Still needs to grow in! Custom made Corten Steel Hexagon Herb Garden beds. Raised up to waist high, can be reconfigured if desired, but loving the honeycomb effect here. Full of perennial herbs like sage, rosemary, thyme, French tarragon.
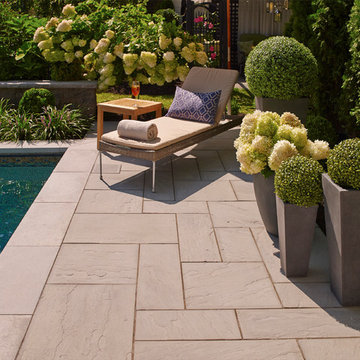
Asymmetrical planter arrangement.
Photographer: Darren Setlow
Idéer för mellanstora vintage uteplatser på baksidan av huset, med naturstensplattor och ett lusthus
Idéer för mellanstora vintage uteplatser på baksidan av huset, med naturstensplattor och ett lusthus
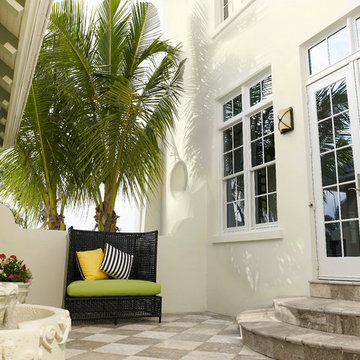
Home builders in Tampa, Alvarez Homes designed The Amber model home.
At Alvarez Homes, we have been catering to our clients' every design need since 1983. Every custom home that we build is a one-of-a-kind artful original. Give us a call at (813) 969-3033 to find out more.
Photography by Jorge Alvarez.

PixelProFoto
Inspiration för stora 60 tals uteplatser längs med huset, med betongplatta och en pergola
Inspiration för stora 60 tals uteplatser längs med huset, med betongplatta och en pergola
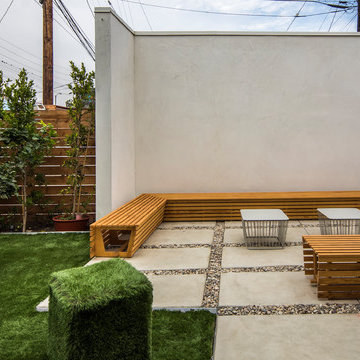
L+A House by Aleksander Tamm-Seitz | Palimpost Architects. Photo by Jasmine Park. Backyard patio with custom grass seating cubes and custom built-in benches. White wall for outdoor movie projects.
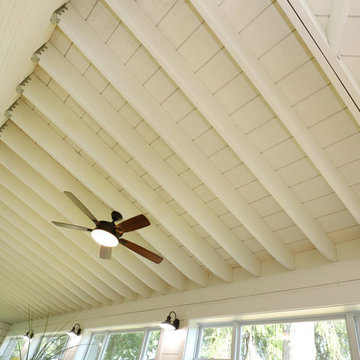
The owners of this beautiful historic farmhouse had been painstakingly restoring it bit by bit. One of the last items on their list was to create a wrap-around front porch to create a more distinct and obvious entrance to the front of their home.
Aside from the functional reasons for the new porch, our client also had very specific ideas for its design. She wanted to recreate her grandmother’s porch so that she could carry on the same wonderful traditions with her own grandchildren someday.
Key requirements for this front porch remodel included:
- Creating a seamless connection to the main house.
- A floorplan with areas for dining, reading, having coffee and playing games.
- Respecting and maintaining the historic details of the home and making sure the addition felt authentic.
Upon entering, you will notice the authentic real pine porch decking.
Real windows were used instead of three season porch windows which also have molding around them to match the existing home’s windows.
The left wing of the porch includes a dining area and a game and craft space.
Ceiling fans provide light and additional comfort in the summer months. Iron wall sconces supply additional lighting throughout.
Exposed rafters with hidden fasteners were used in the ceiling.
Handmade shiplap graces the walls.
On the left side of the front porch, a reading area enjoys plenty of natural light from the windows.
The new porch blends perfectly with the existing home much nicer front facade. There is a clear front entrance to the home, where previously guests weren’t sure where to enter.
We successfully created a place for the client to enjoy with her future grandchildren that’s filled with nostalgic nods to the memories she made with her own grandmother.
"We have had many people who asked us what changed on the house but did not know what we did. When we told them we put the porch on, all of them made the statement that they did not notice it was a new addition and fit into the house perfectly.”
– Homeowner
1 573 foton på beige utomhusdesign
1







